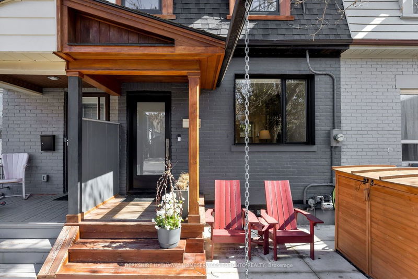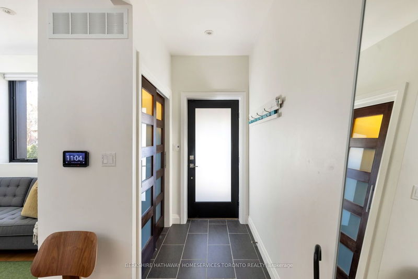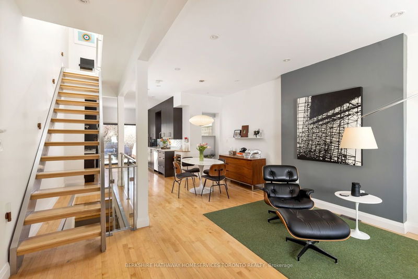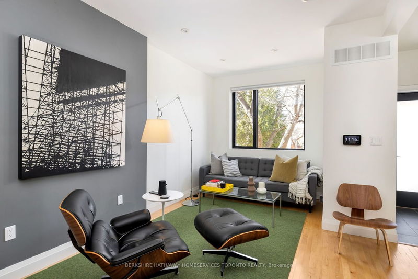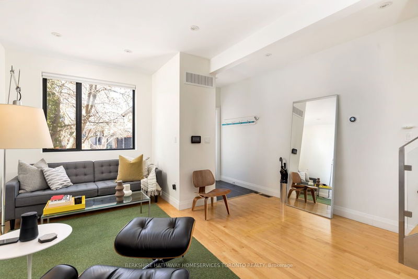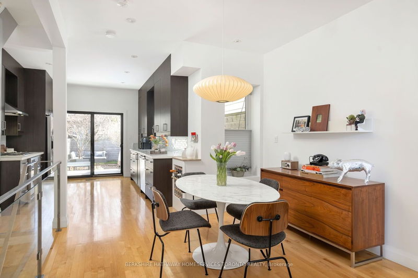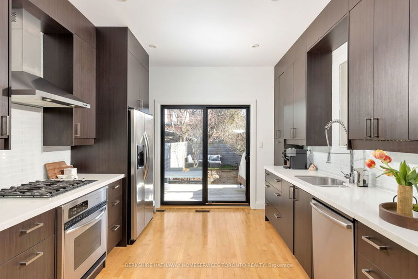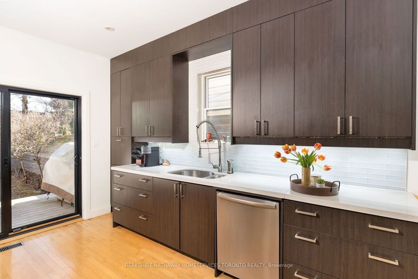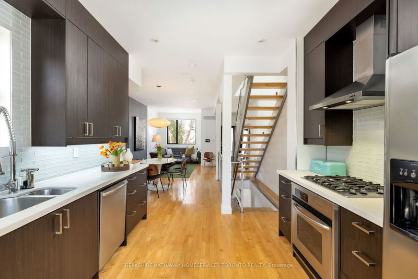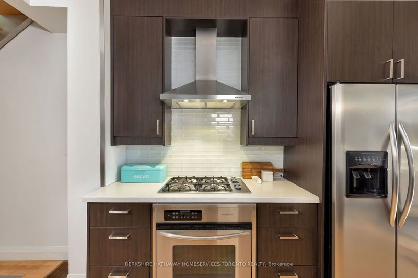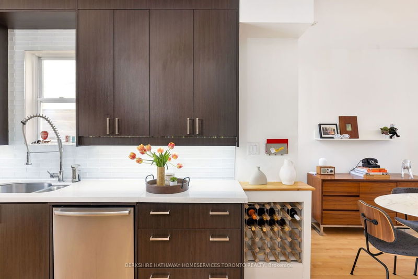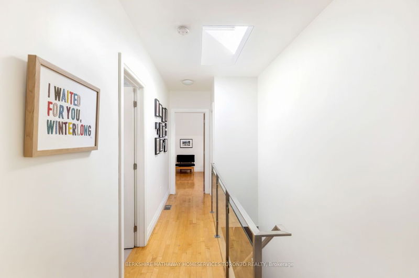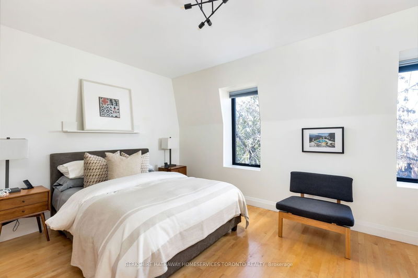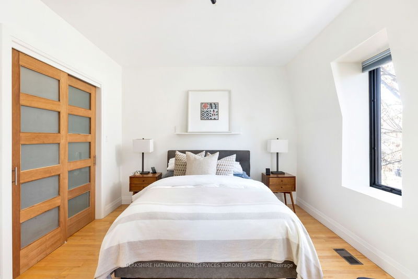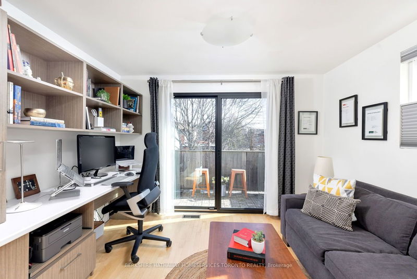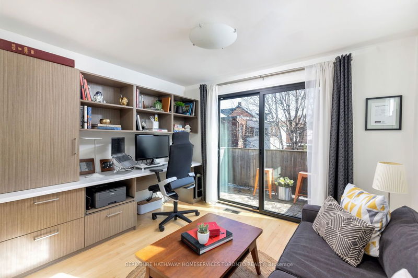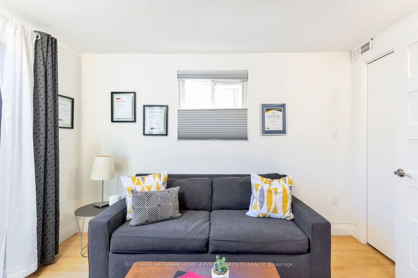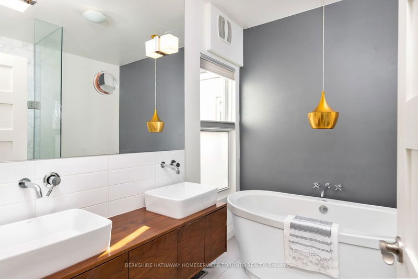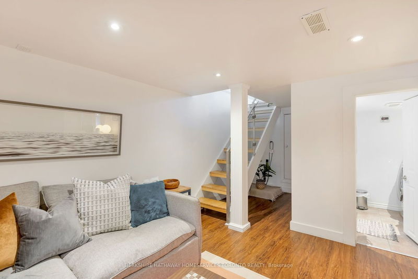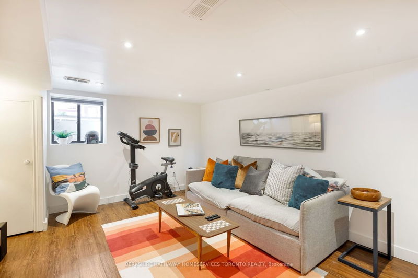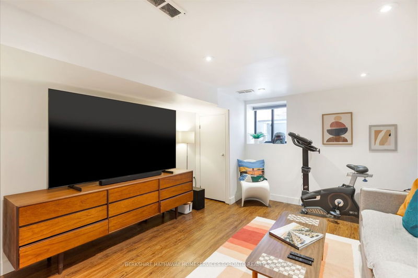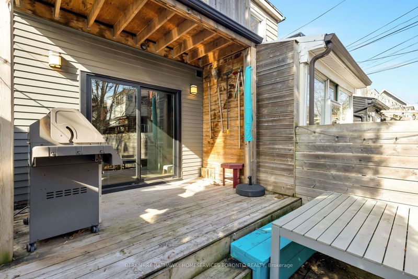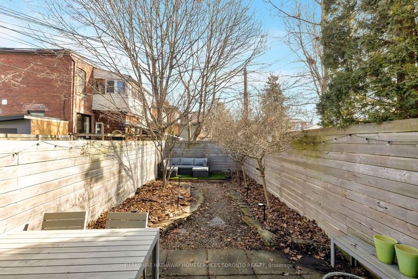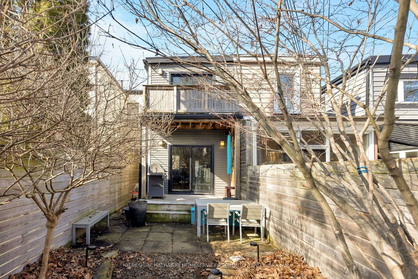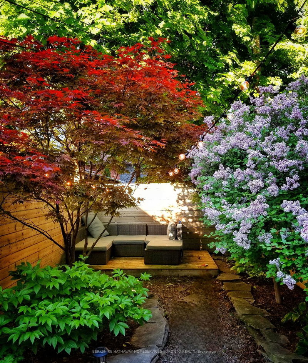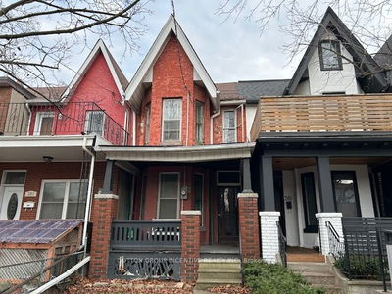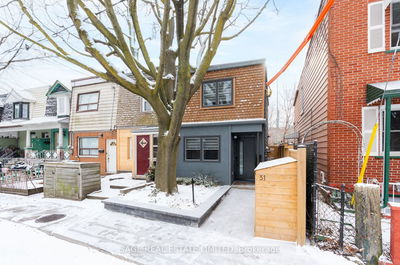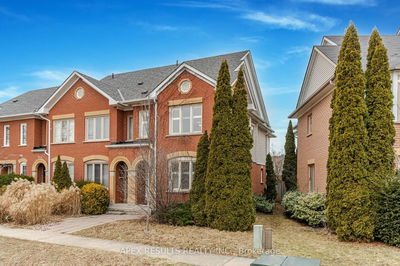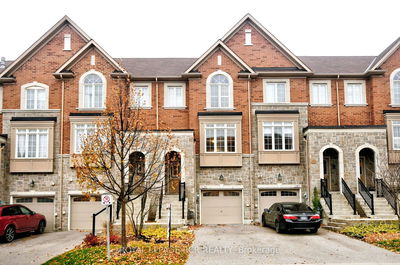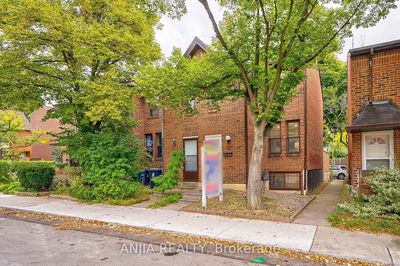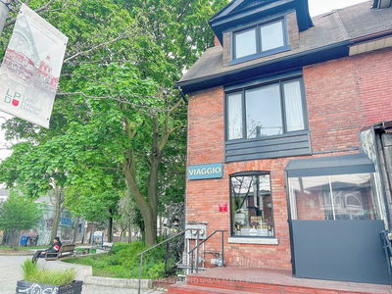Sensational on Salem! A serene oasis nestled in the heart of the city. This impeccably designed home offers the perfect blend of urban convenience and peaceful retreat.The home features upgraded finishes and an open concept layout. The spacious living area flows seamlessly into the dining area and kitchen, creating the perfect space for entertaining guests or simply relaxing with loved ones.The kitchen is a chef's dream, with sleek countertops, stainless steel appliances, and ample storage space. Step outside to a beautifully maintained sizable backyard with natural gas line bbq. Retreat to the bright and spacious second floor, with two spacious bedrooms and ample storage. The renovated bathroom includes a large soaker tub perfect for unwinding after a long day. With modern fixtures and stylish design elements, this bathroom is sure to impress even the most discerning buyer.
Property Features
- Date Listed: Tuesday, March 05, 2024
- Virtual Tour: View Virtual Tour for 109 Salem Avenue
- City: Toronto
- Neighborhood: Dovercourt-Wallace Emerson-Junction
- Full Address: 109 Salem Avenue, Toronto, M6H 3C2, Ontario, Canada
- Living Room: Hardwood Floor, Pot Lights, Open Concept
- Kitchen: Hardwood Floor, Modern Kitchen, W/O To Yard
- Listing Brokerage: Berkshire Hathaway Homeservices Toronto Realty - Disclaimer: The information contained in this listing has not been verified by Berkshire Hathaway Homeservices Toronto Realty and should be verified by the buyer.

