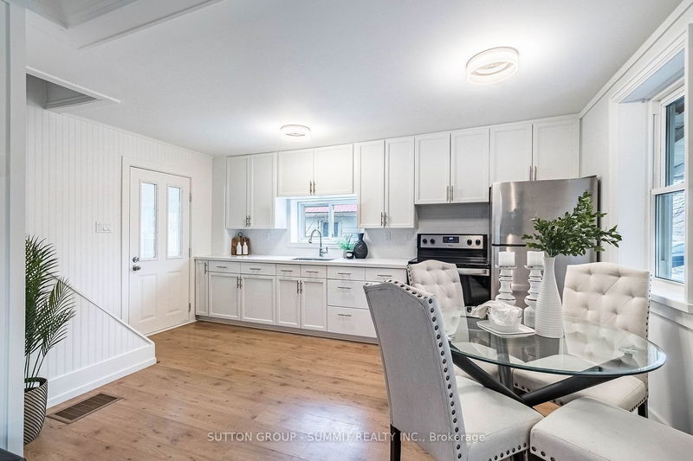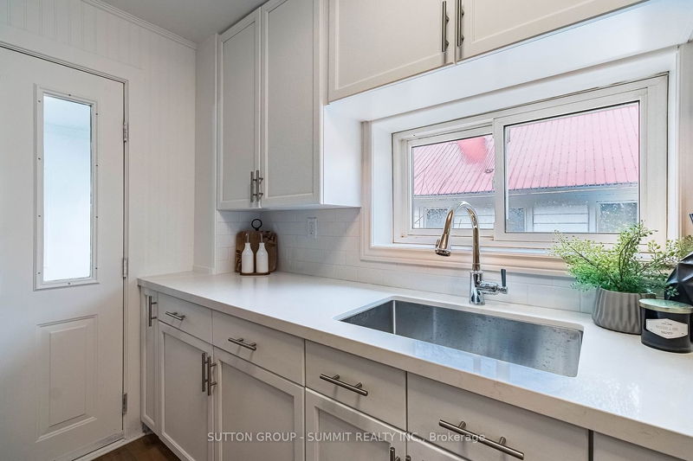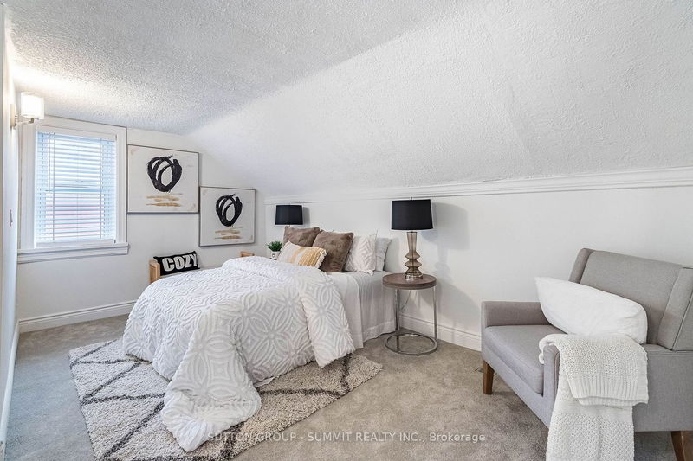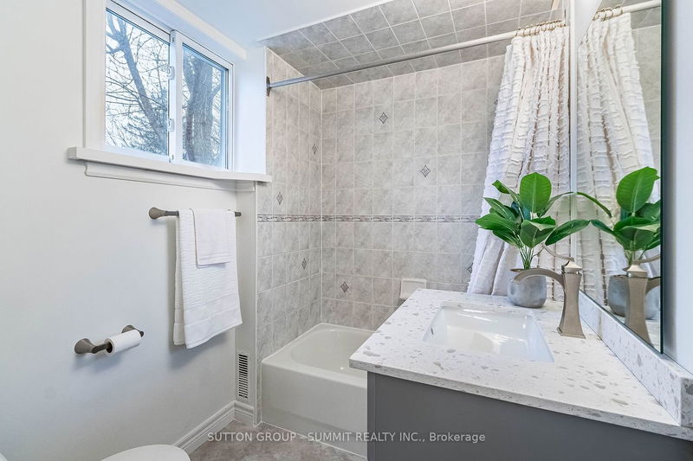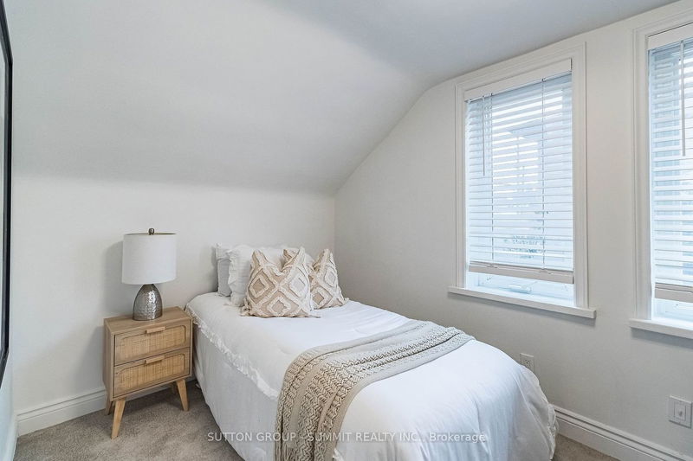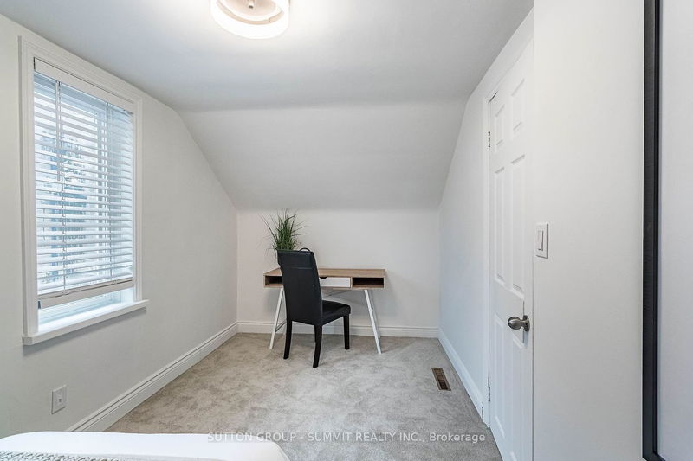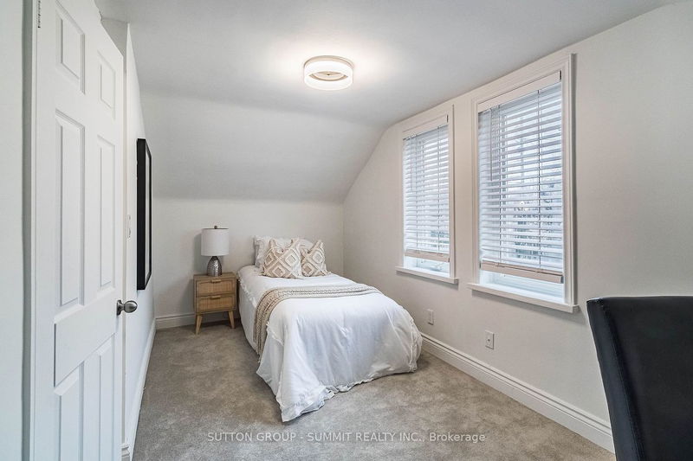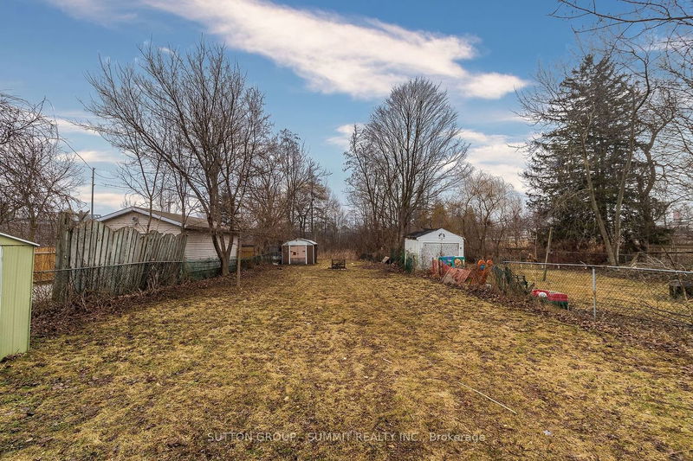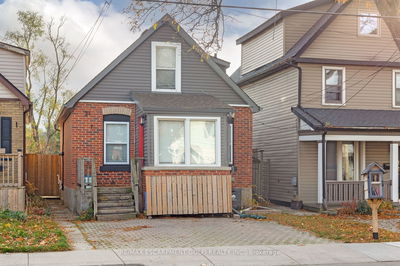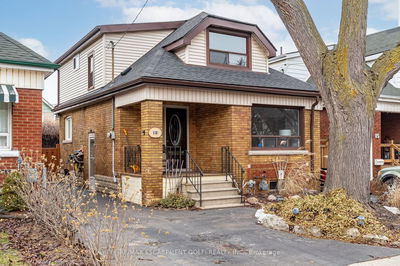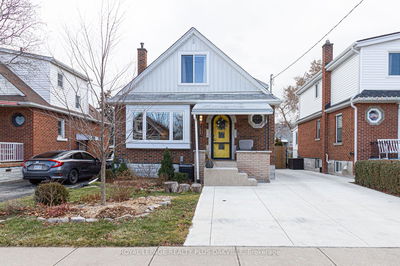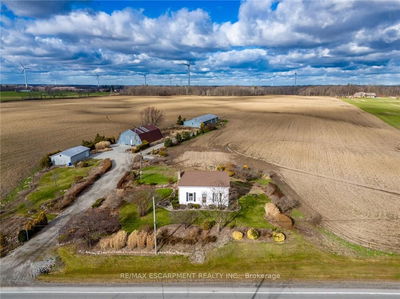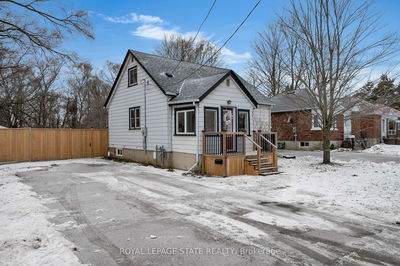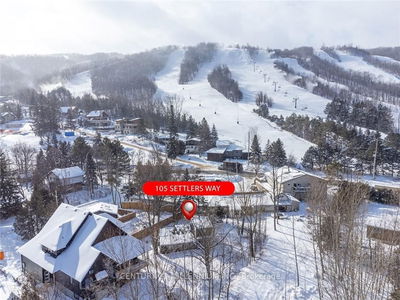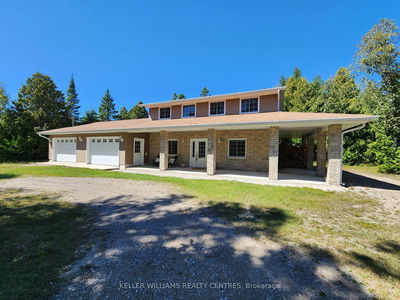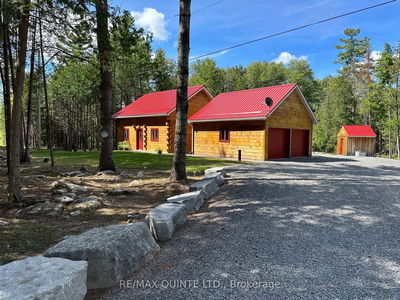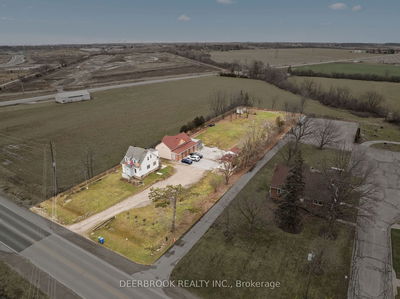Incredible Opportunity!!! This Is Your Chance To Own A Fully Detached 1 1/2 Storey House On AMassive (49.91 x 276.89) Private Lot At An Unbelievable Price. With No Maintenance Fees To Drive UpYour Monthly Carrying Costs, This Is An Amazing Value Proposition. Once Inside This Gorgeous, FullyRenovated, Move-In Ready 2 Bedroom, 1 Bathroom Home You're Greeted By A Bright Open-Concept DesignFeaturing A Family Sized Kitchen With Quartz Counters; Tiled Backsplash Oversized SS Sink; SSFridge; SS Stove And A Warm, Spacious Living Room With Laminate Plank Flooring Throughout. Upstairs,You'll Find 2 Charming Bedrooms With The Warmth Of Wall To Wall Broadloom And A Stylish 4-PieceBathroom Creating An Atmosphere Of Luxury And Tranquility. 2 Entrances To The Home Including FrontFoyer With Closet And Side Entrance Mudroom With Armoire For Additional Storage. Private DrivewayAllows For Min 3-Car Parking. Close To Shopping & Restaurants, Library, Blue Springs Golf, FairyLake, Acton Go Train.
Property Features
- Date Listed: Tuesday, March 05, 2024
- Virtual Tour: View Virtual Tour for 133 Main Street N
- City: Halton Hills
- Neighborhood: Acton
- Full Address: 133 Main Street N, Halton Hills, L7J 1W5, Ontario, Canada
- Kitchen: Quartz Counter, Stainless Steel Appl, Eat-In Kitchen
- Living Room: Window, Laminate
- Listing Brokerage: Sutton Group - Summit Realty Inc. - Disclaimer: The information contained in this listing has not been verified by Sutton Group - Summit Realty Inc. and should be verified by the buyer.










