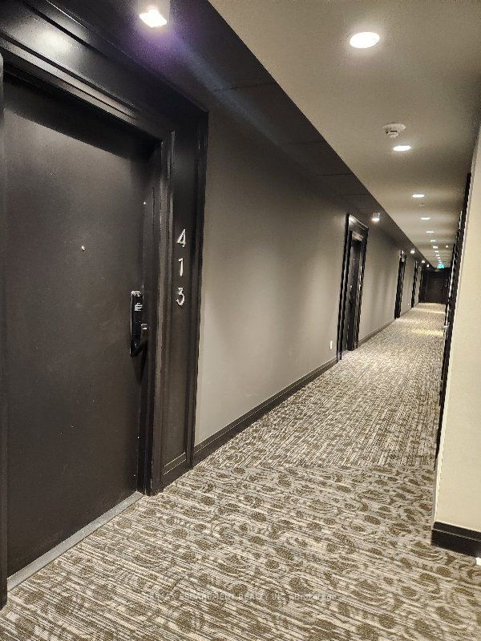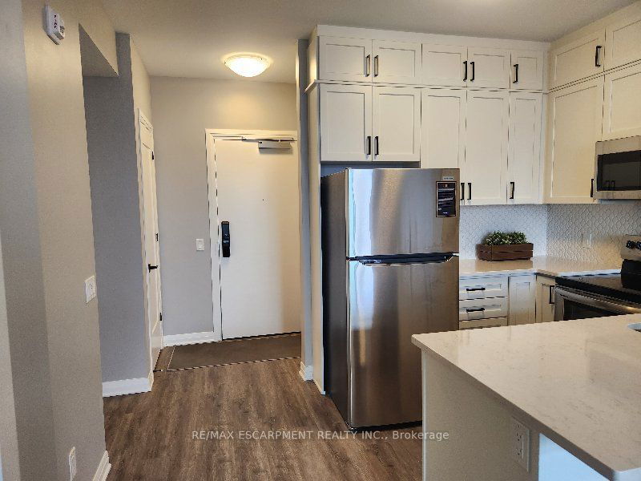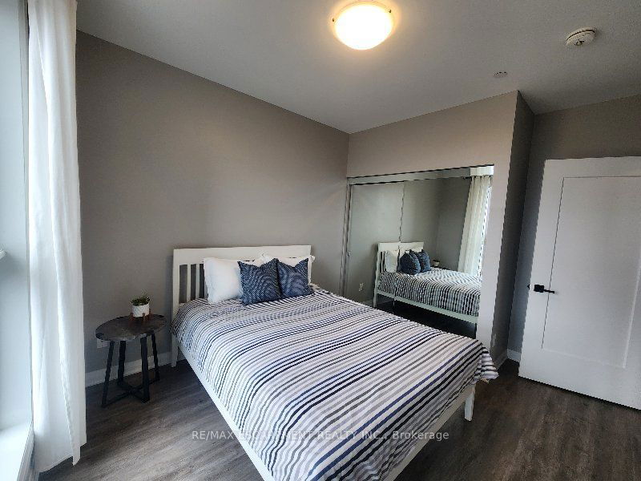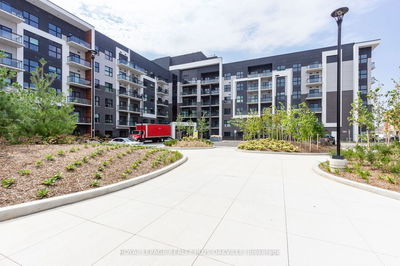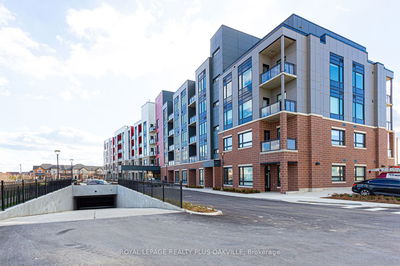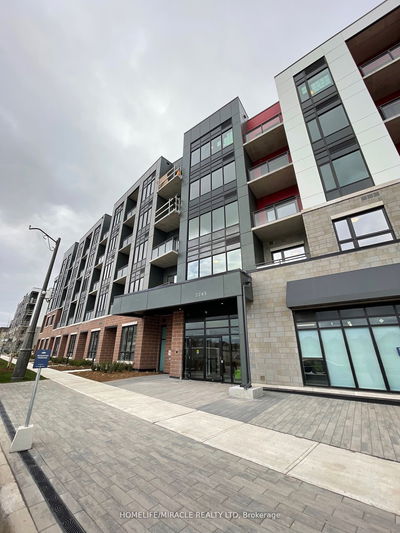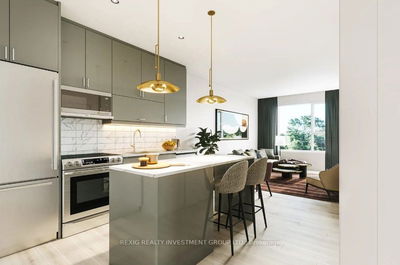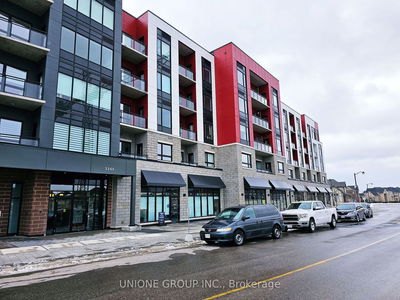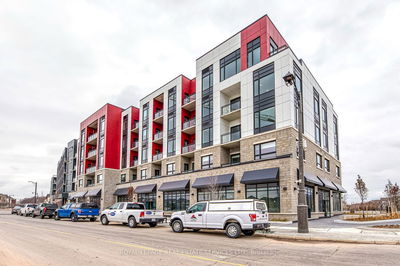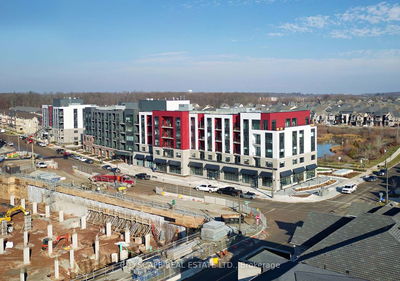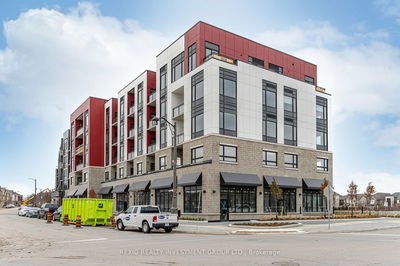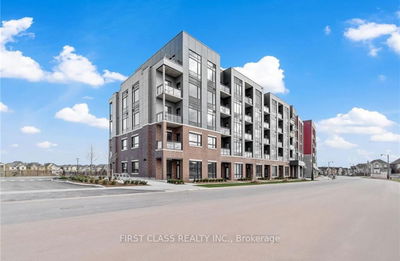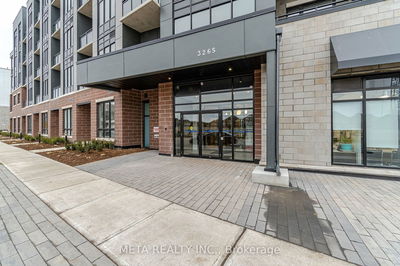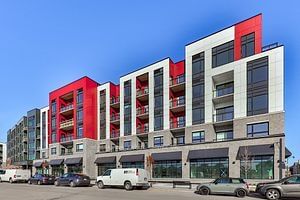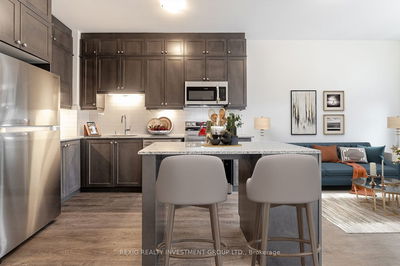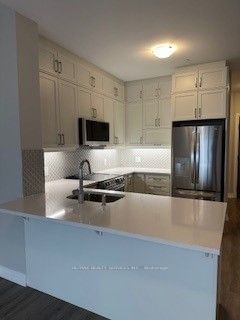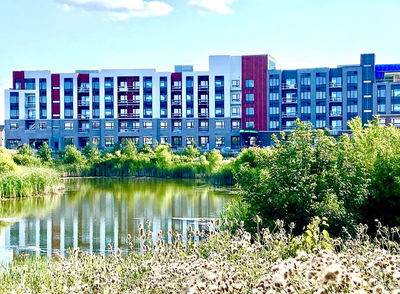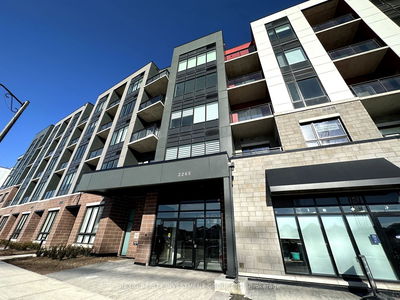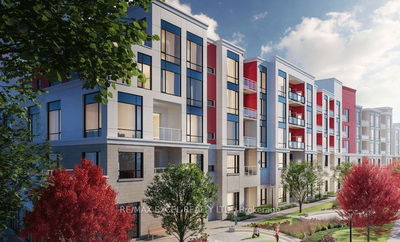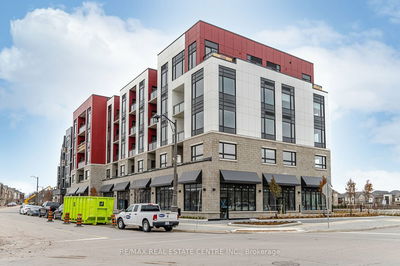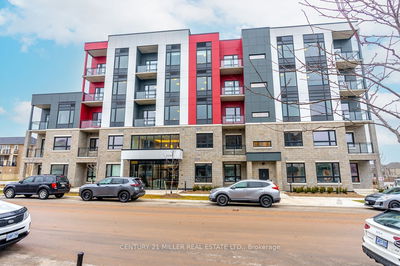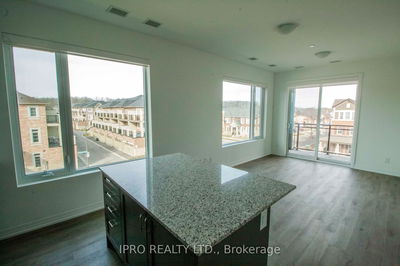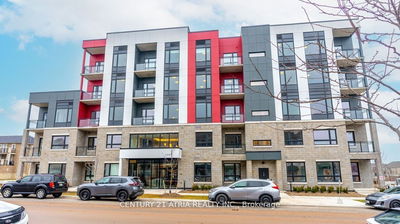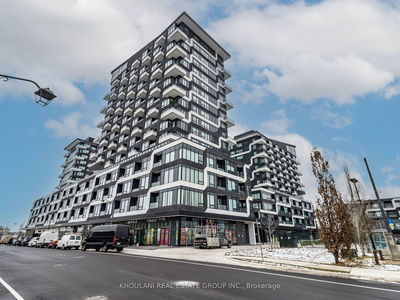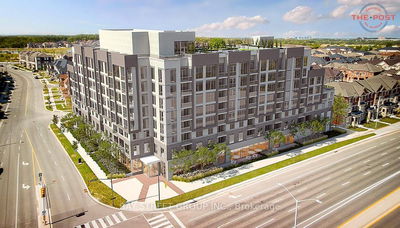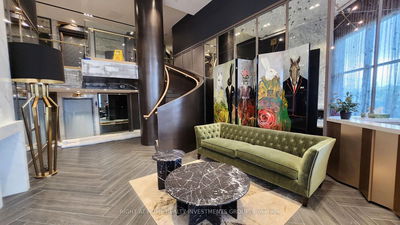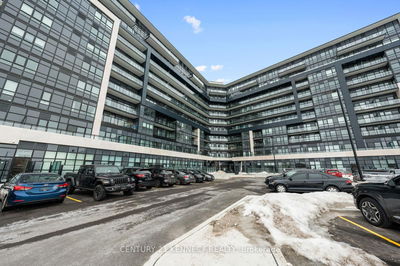Welcome to this 1 Bed + Den Condo w/ 1 parking space. This apartment features 10Ft Ceilings w/ pot lights and unobstructed view of the lake! Great Layout with Open Concept layout. Combined Living & Dining w/ upgraded Laminate Flooring & a Large Window and Walkout to Balcony. Upgraded Kitchen Offers tall ceiling cabinets and a Pantry, lots of cabinet space, Stainless Steel Appliances, Center Island. Primary Bedroom Offers a large window with lake view with a great view of the sunrise/sunset. Large mirrored Closet & 4 Piece Semi-EnSuite. Apartment also features a digital system to control apartment with an app. Close to all amenities including Shopping, Restaurants, Parks/Trails, Schools, Major Highways and much more. Book a showing today!
Property Features
- Date Listed: Tuesday, March 05, 2024
- City: Oakville
- Neighborhood: Rural Oakville
- Major Intersection: Dundas & Sixth Line
- Full Address: 413-50 Kaitting Trail, Oakville, L6M 5N3, Ontario, Canada
- Living Room: Hardwood Floor
- Kitchen: Main
- Listing Brokerage: Re/Max Escarpment Realty Inc. - Disclaimer: The information contained in this listing has not been verified by Re/Max Escarpment Realty Inc. and should be verified by the buyer.


