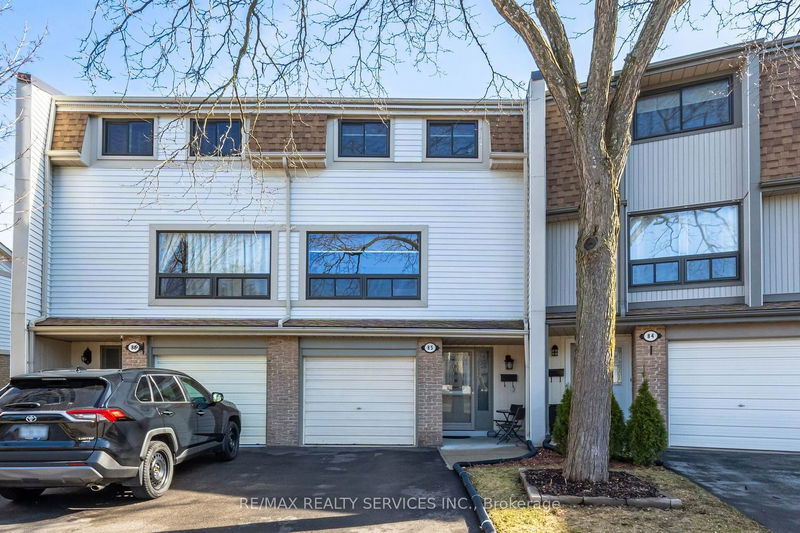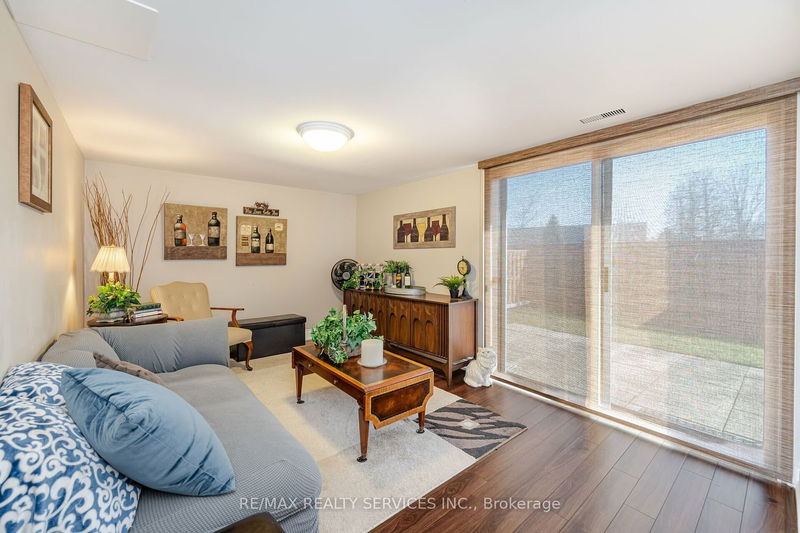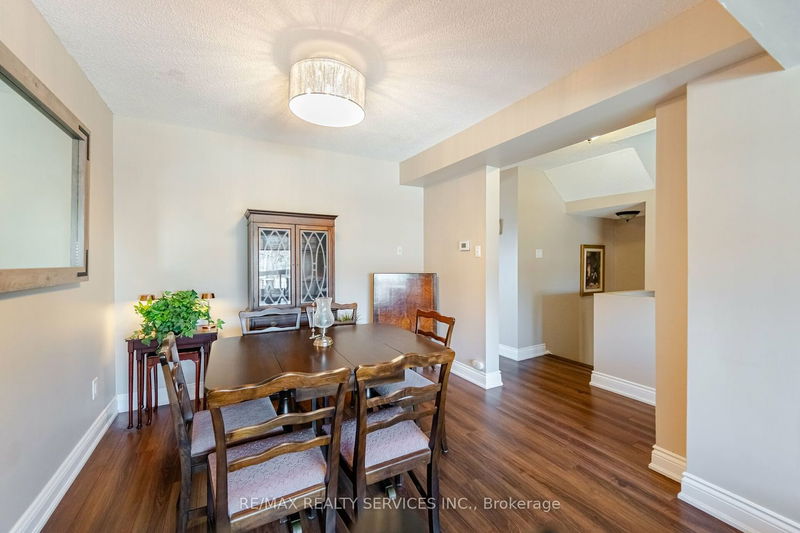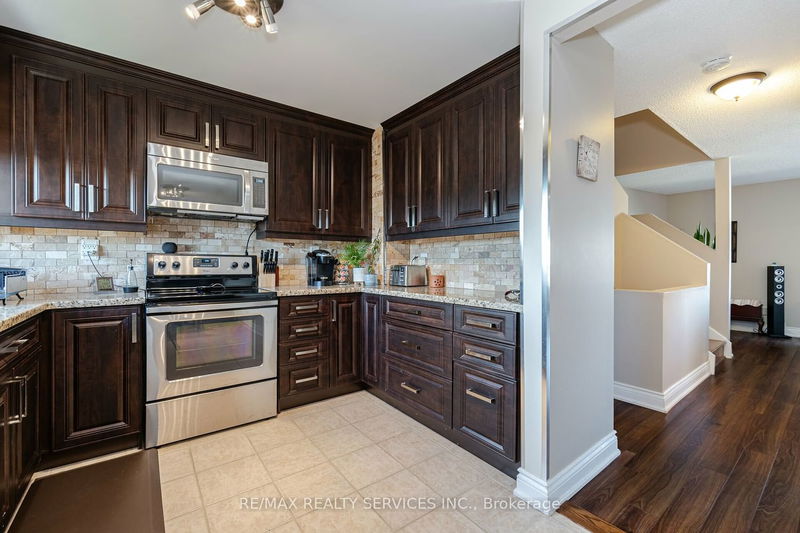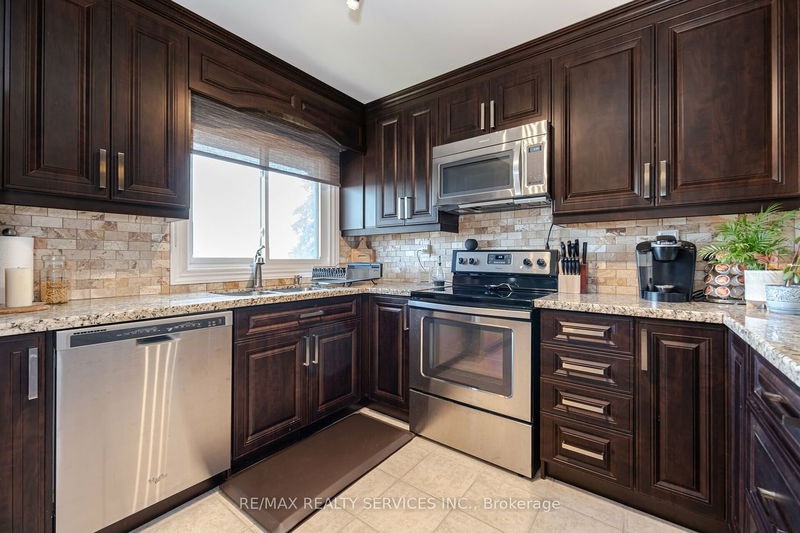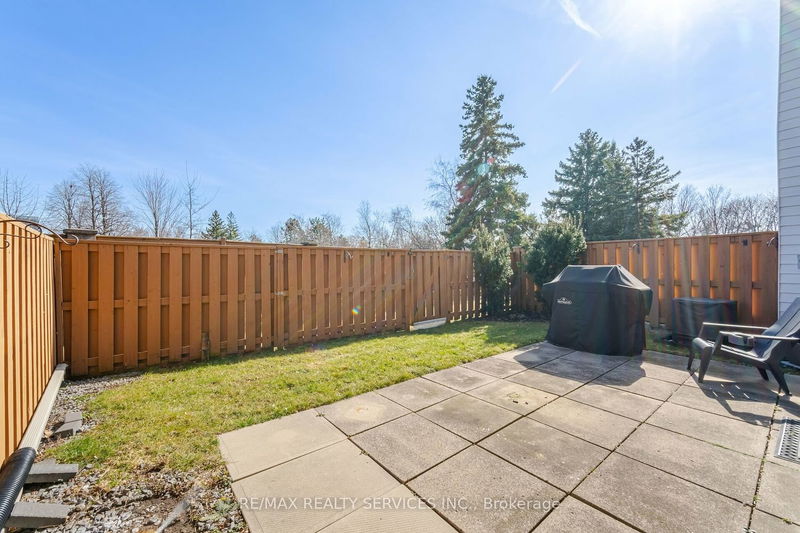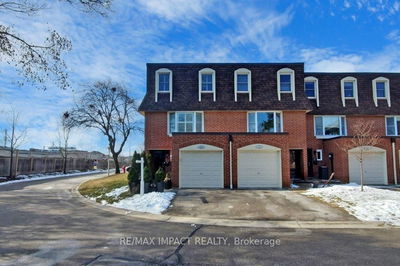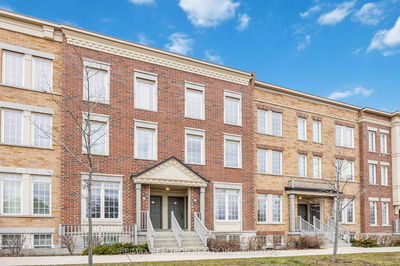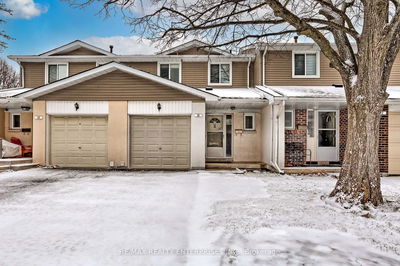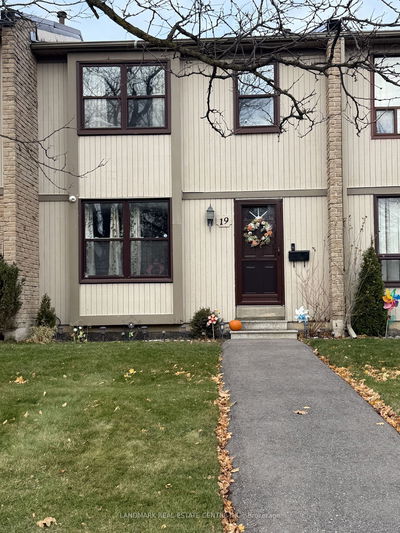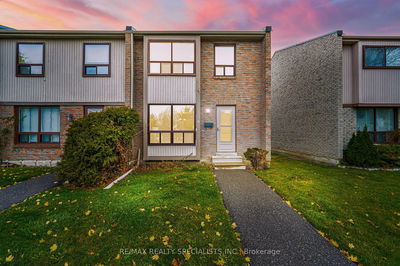WOW!! Beautifully renovated & cared for! Backs on to a greenbelt. Main floor w garage access to front hall ,MFFR w/o to fenced yard, 2 piece renovated washroom, laundry & furnace room. Middle level has LR w/ study alcove, nice size DR [Same Laminate floors throughout unit] & a large renovated eat-in kitchen across the back of townhome, granite counters, ceramic floors & backsplash, Appliances listed below included, window at sink with view of park. Eating area has floor to ceiling & wall to wall Cabinets that match work area of kitchen. Huge primary bdrm large deep size closet, 2nd & 3rd bdrms also have laminate floors , main bath is renovated w/ceramics/glass decorative tiles, shower stack faucet.
Property Features
- Date Listed: Monday, March 04, 2024
- Virtual Tour: View Virtual Tour for 85 Ashton Crescent
- City: Brampton
- Neighborhood: Central Park
- Major Intersection: Bovaird & Mckay South
- Full Address: 85 Ashton Crescent, Brampton, L6S 3J9, Ontario, Canada
- Family Room: Laminate, 2 Pc Bath, W/O To Yard
- Living Room: Laminate, Large Window
- Kitchen: Ceramic Floor, Granite Counter, Stainless Steel Appl
- Listing Brokerage: Re/Max Realty Services Inc. - Disclaimer: The information contained in this listing has not been verified by Re/Max Realty Services Inc. and should be verified by the buyer.

