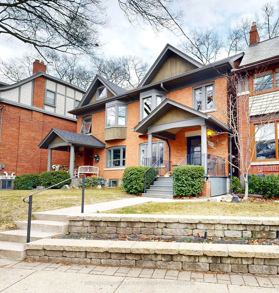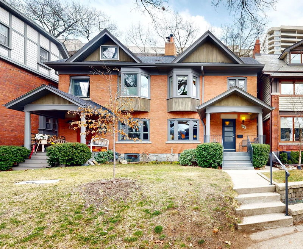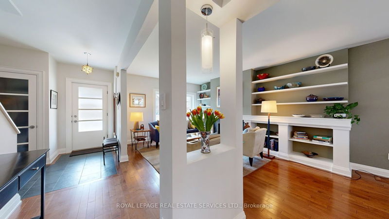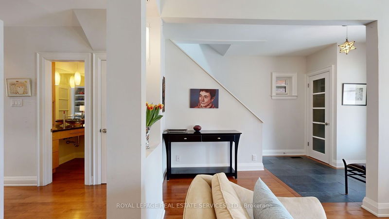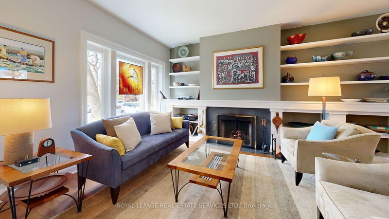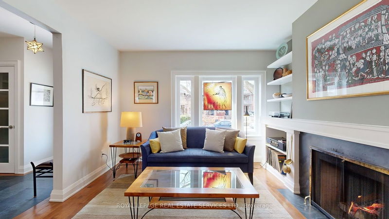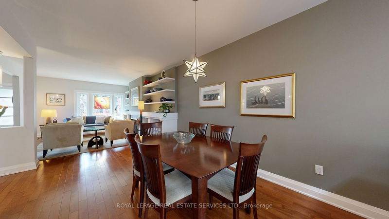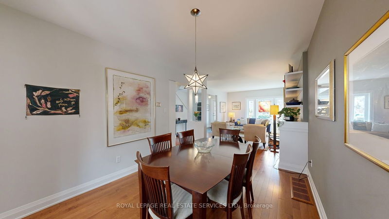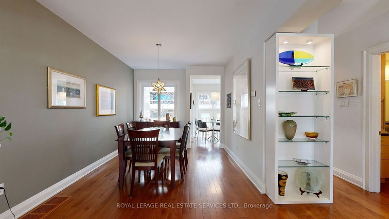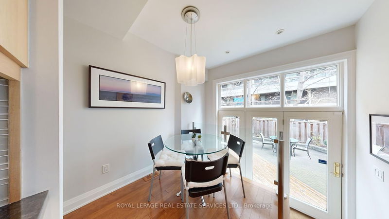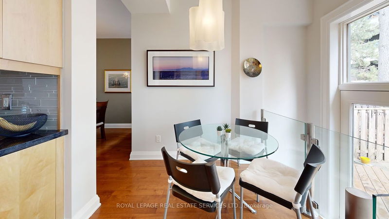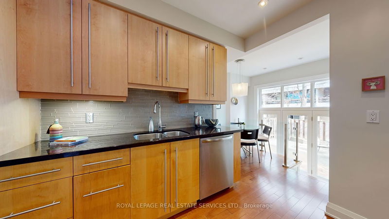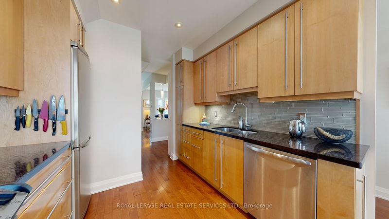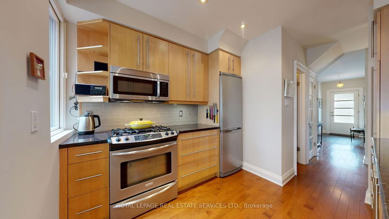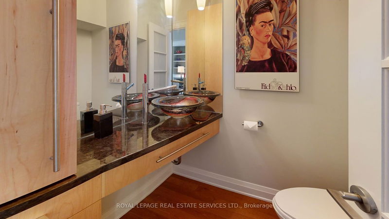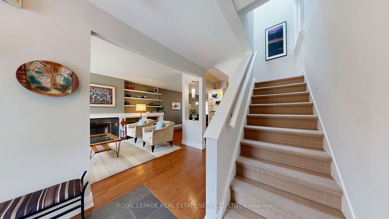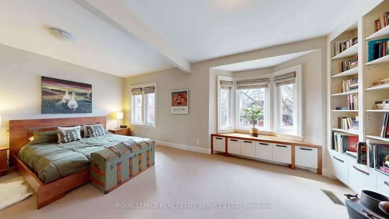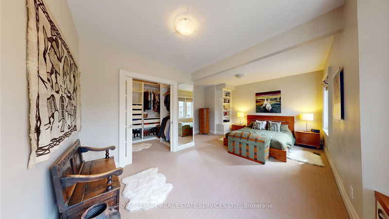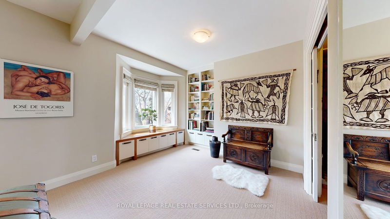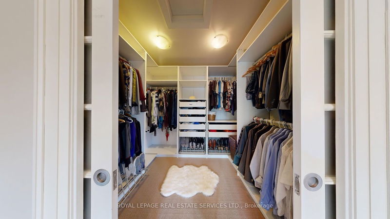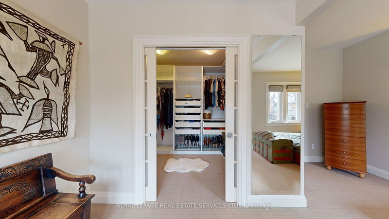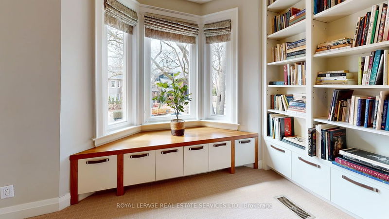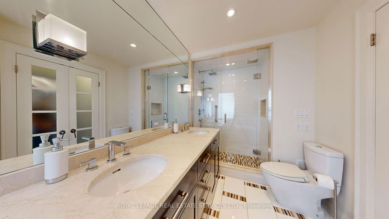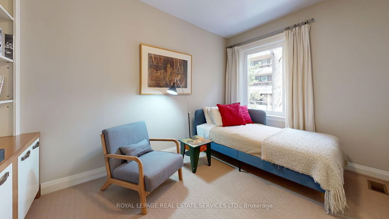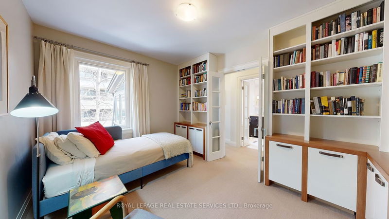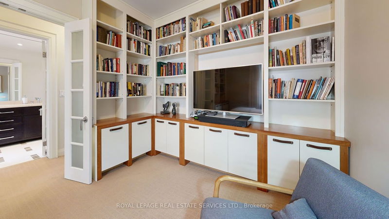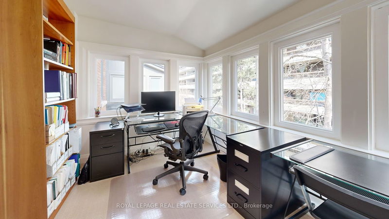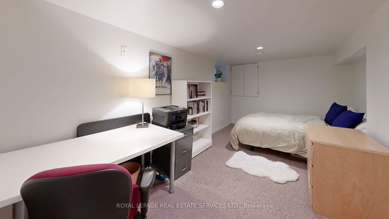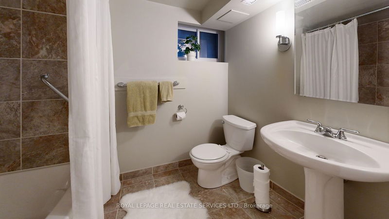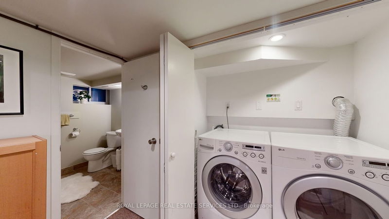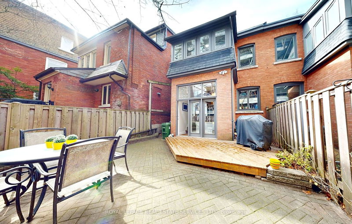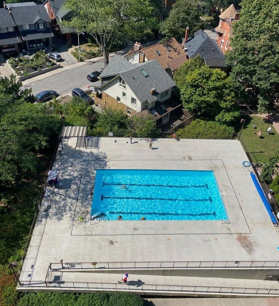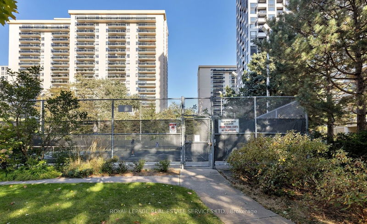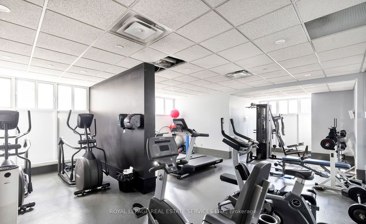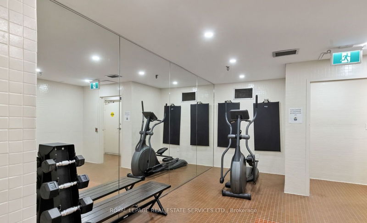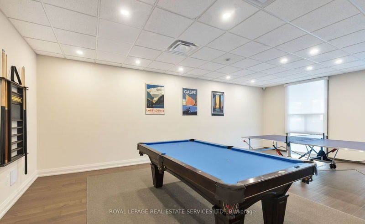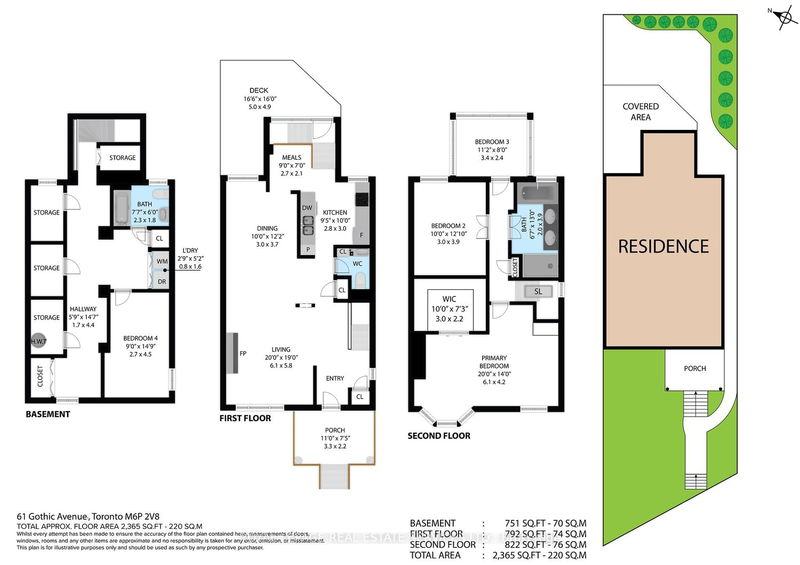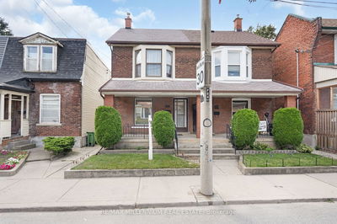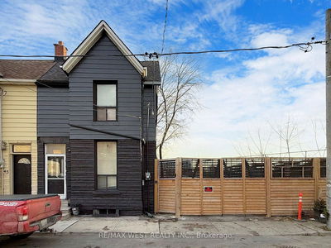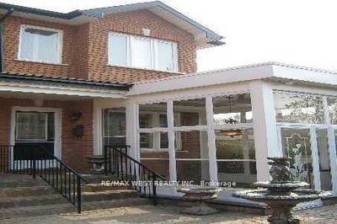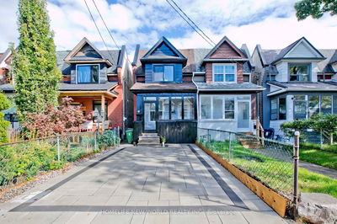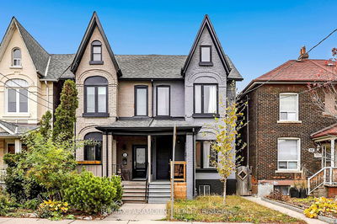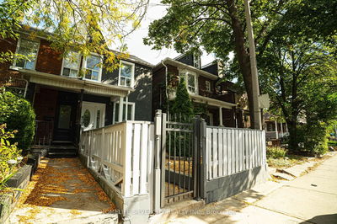Ideally Located On A Peaceful & Coveted Family-Friendly Street In The Hub Of A Wonderful High Park Community. Amongst Other Beautiful & Grand Century Homes Where Traffic Doesn't Exist & You Can Hear The Birds Sing! Steps To High Park, Bloor Subway, The Best Schools, Green Grocers, Hip Eateries/Trendy Bars-Basically Everything! Every Convenience You Could Imagine At Your Door Step! Enjoy Adjoining Condo Amenities (Pool, Sauna, Tennis, Gym & More!)-Ez Access Thru Garden Gate In Your Own Private Backyard-Ample Space For Kids, Your Pet, Entertaining El Fresco. Complete & Stylish Renovation-Quality & Attention To Details Throughout. Cozy Wood-Burning Fireplace Adorned W/Floating Shelves & Built-Ins, Cook's Kitchen, Sweet Breakfast Nook Invites The Outdoors In Via Wall Of Windows, Formal Dining Rm For Family & Entertaining Ease, Abundance Of Creative Storage On All 3 Levels, Lux King-Size Primary, Well-Appointed 5-Pc Family Spa Bath, Fresh Decor & Paint-No Disappointments! Come and Get It!
Property Features
- Date Listed: Wednesday, March 06, 2024
- Virtual Tour: View Virtual Tour for 61 Gothic Avenue
- City: Toronto
- Neighborhood: High Park North
- Full Address: 61 Gothic Avenue, Toronto, M6P 2V8, Ontario, Canada
- Living Room: Hardwood Floor, Fireplace, B/I Shelves
- Kitchen: Hardwood Floor, Stone Counter, W/O To Patio
- Listing Brokerage: Royal Lepage Real Estate Services Ltd. - Disclaimer: The information contained in this listing has not been verified by Royal Lepage Real Estate Services Ltd. and should be verified by the buyer.

