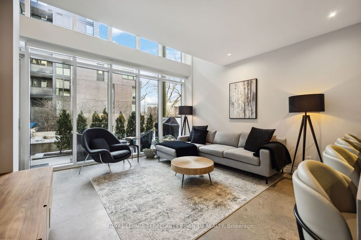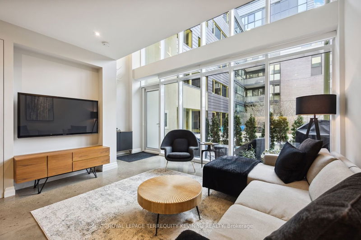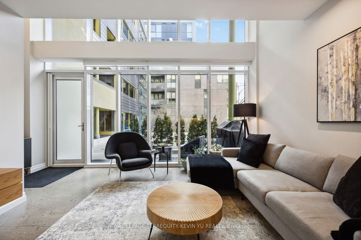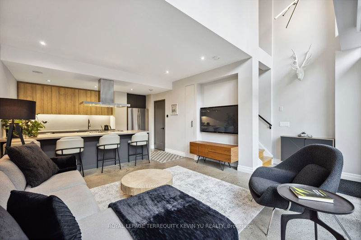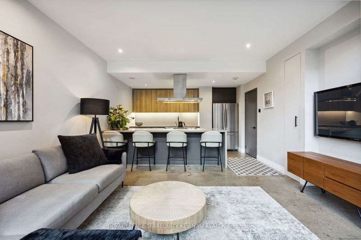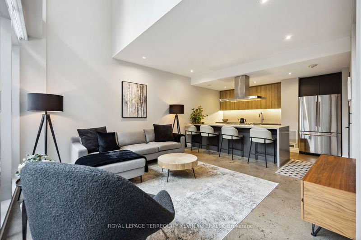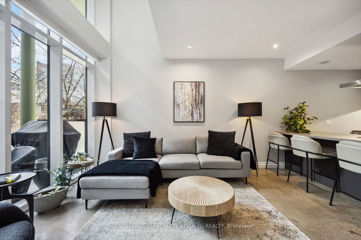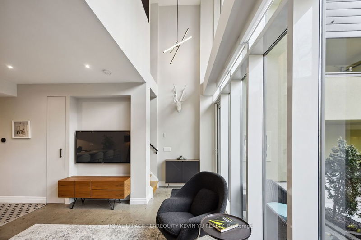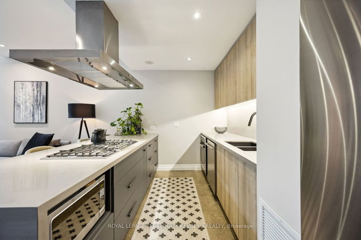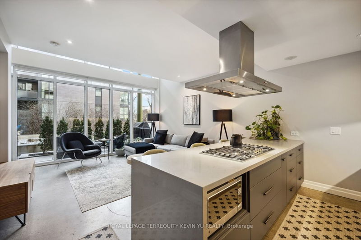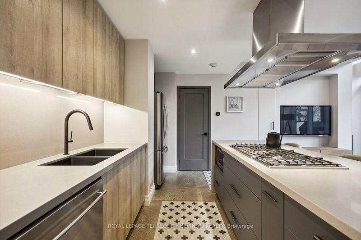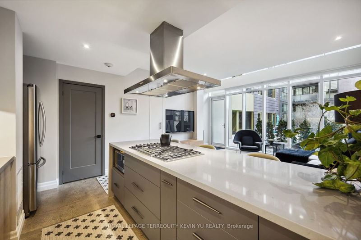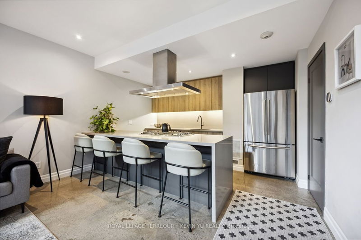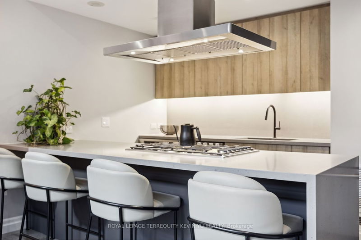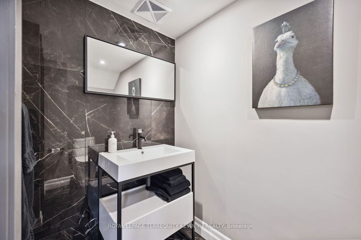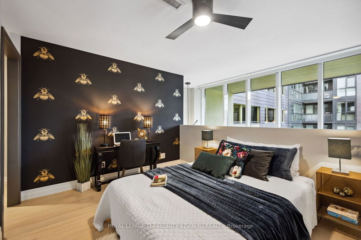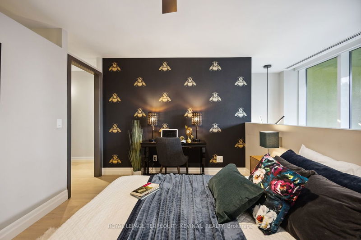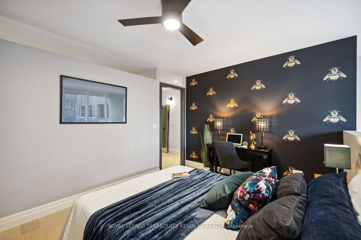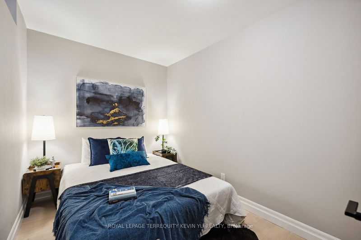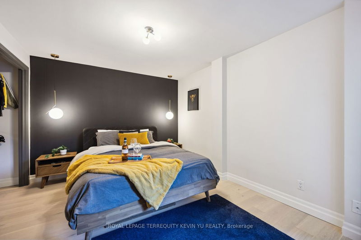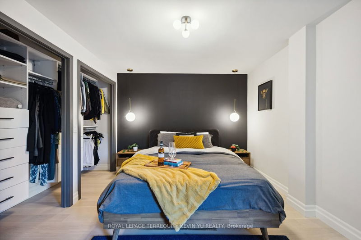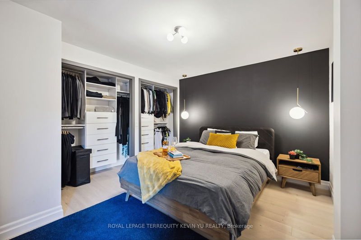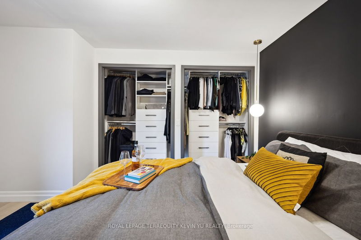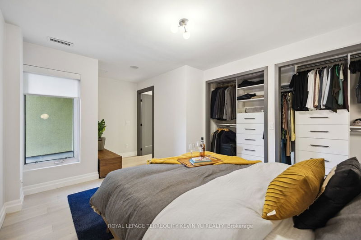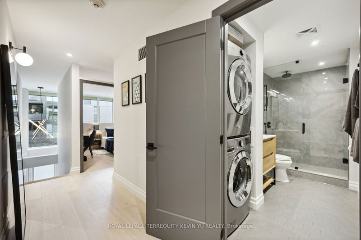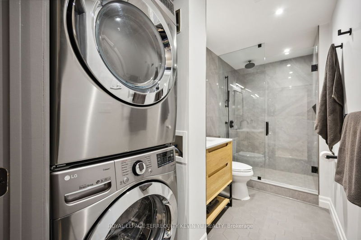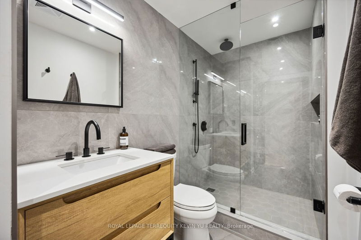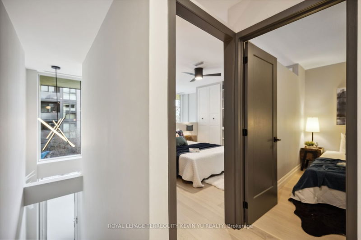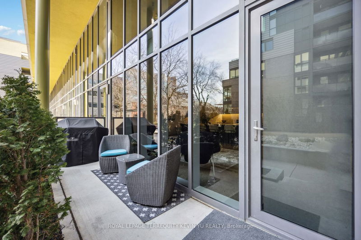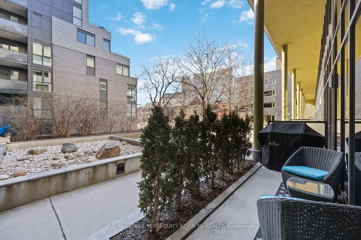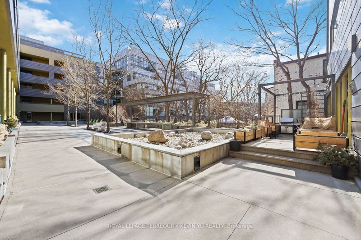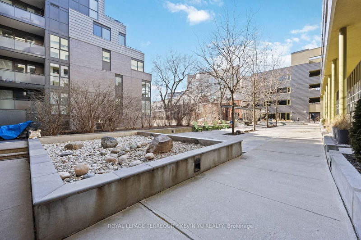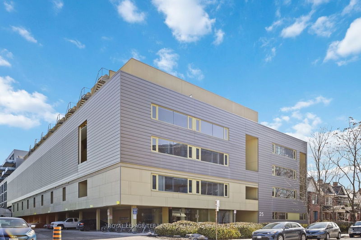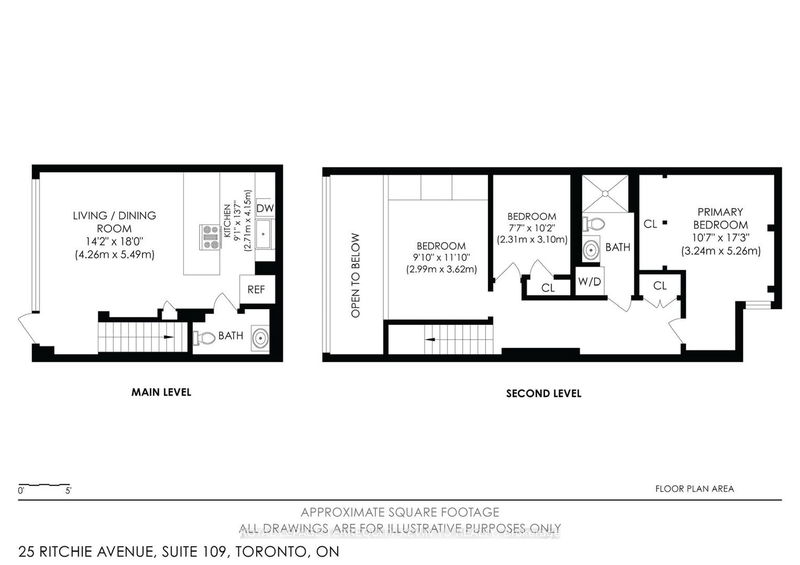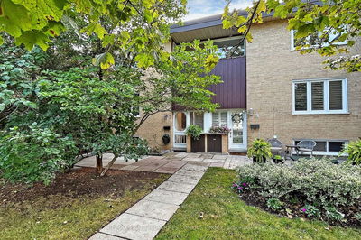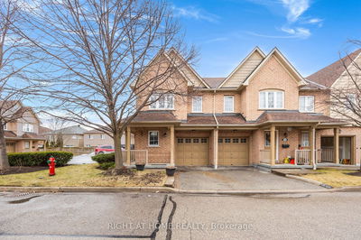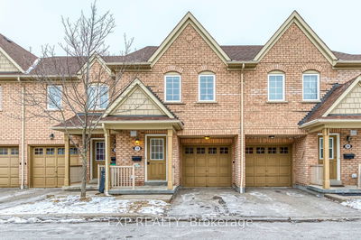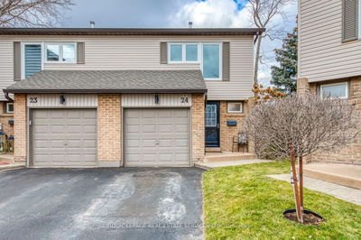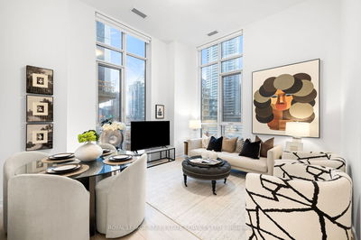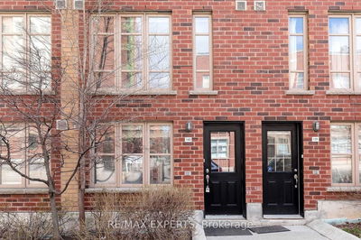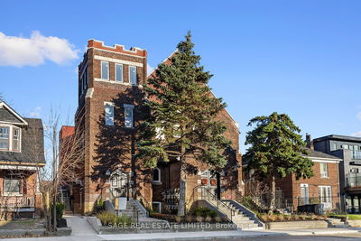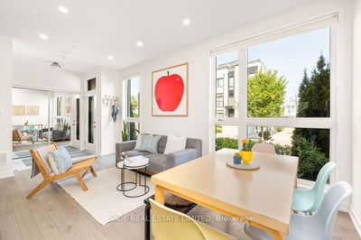Step into chic, urban living with this stunning townhouse, tucked away in Roncesvalles Village. Ground-floor access, quiet, rare (only 10 units on this level). Open-concept 2-level loft design, with 20ft high floor-to-ceiling windows invite an abundance of natural light. Beautiful patio and courtyard offer a tranquil retreat, with a pond, BBQ area, and nature for outdoor bliss. The interior is a sleek, recently updated ($100K+++) modern design, chef's kitchen, quartz countertops, premium appliances/finishes, and lower level polished concrete floor. The upper level has flexibility and luxury with 3 rooms, ready to be your dream layout. A 5-minute walk from TTC/Go/UP Express. High Park and Sorauren Park nearby. Close proximity to Bloor West and The Junction. Quick access to Gardiner, and incredible Roncesvalles restaurants and shops.
Property Features
- Date Listed: Wednesday, March 06, 2024
- City: Toronto
- Neighborhood: Roncesvalles
- Major Intersection: Dundas St W & Roncesvalles
- Full Address: 109-25 Ritchie Avenue, Toronto, M6R 2J6, Ontario, Canada
- Kitchen: Concrete Floor, Stainless Steel Appl, Family Size Kitchen
- Living Room: Concrete Floor, Combined W/Dining, W/O To Terrace
- Listing Brokerage: Royal Lepage Terrequity Kevin Yu Realty - Disclaimer: The information contained in this listing has not been verified by Royal Lepage Terrequity Kevin Yu Realty and should be verified by the buyer.

