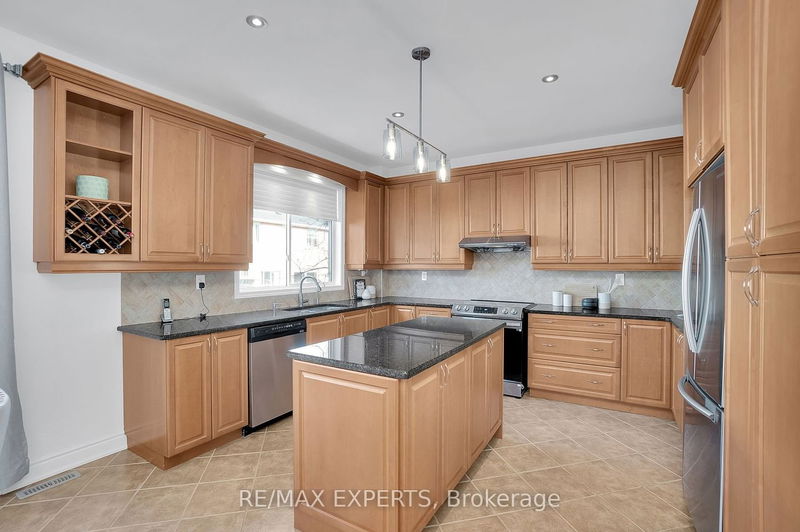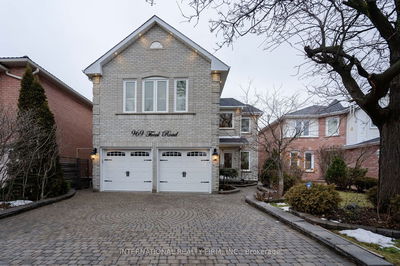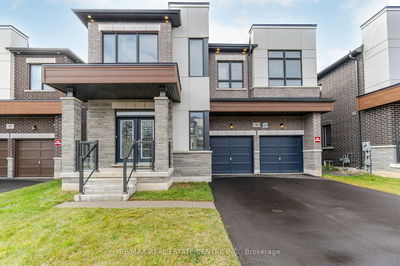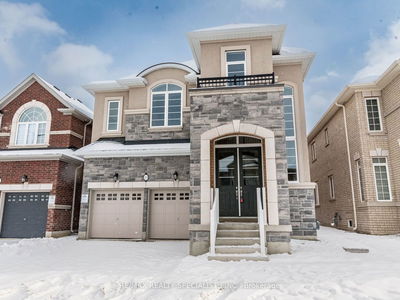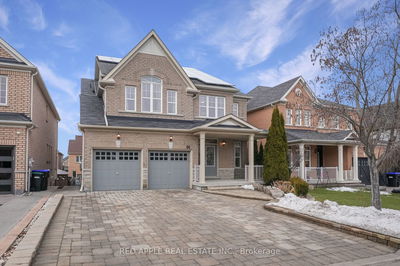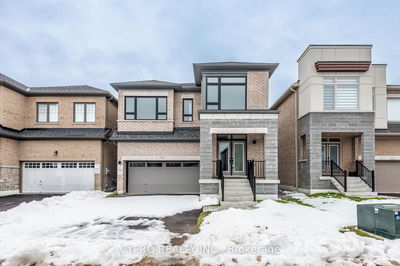Nestled in a family-friendly neighborhood, this spacious detached home spans nearly 3100sqft above grade. Featuring 5 large bedrooms and 4 baths, the custom floorplan provided by the builder adds uniqueness and character. Immaculately maintained by the original owners, the property boasts a beautiful primary bedroom with a walk-in closet and luxurious ensuite. With the convenience of a main floor office and upper level laundry, this home caters perfectly to modern lifestyles. Natural light floods the open concept layout, enhancing the warm ambiance throughout. The unfinished basement offers potential for customization to your liking. Stepping outside, the property has beautiful curb appeal, with manicured landscaping and welcoming exteriors. Enjoy the cozy backyard oasis complete with a large deck, gazebo, pergola, and built-in BBQ wall, perfect for entertaining and gatherings. Welcome home!
Property Features
- Date Listed: Wednesday, March 06, 2024
- City: Milton
- Neighborhood: Beaty
- Major Intersection: 4th Line & Marshall Cres
- Kitchen: Tile Floor, Stainless Steel Appl, Backsplash
- Family Room: Gas Fireplace, Pot Lights, B/I Shelves
- Living Room: Hardwood Floor, Open Concept, Combined W/Living
- Listing Brokerage: Re/Max Experts - Disclaimer: The information contained in this listing has not been verified by Re/Max Experts and should be verified by the buyer.












