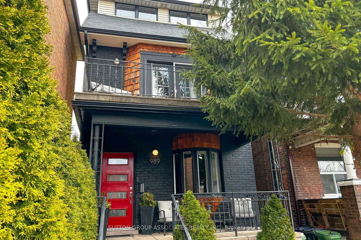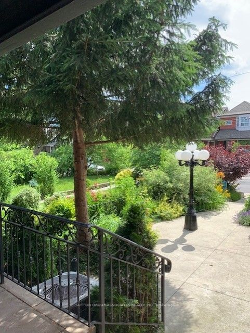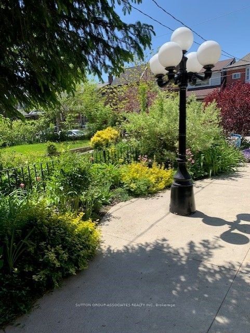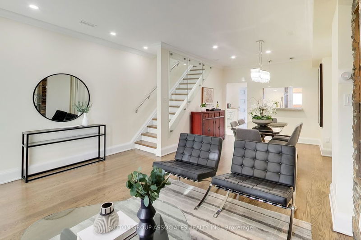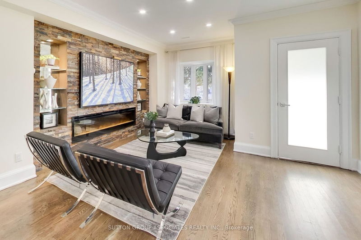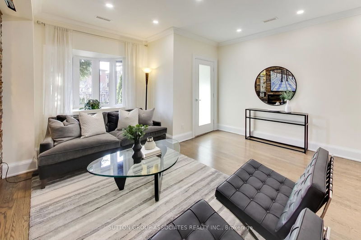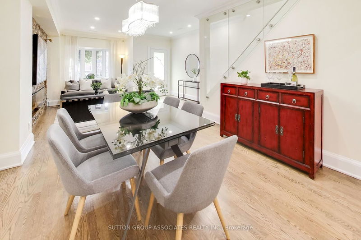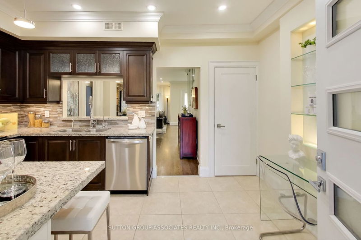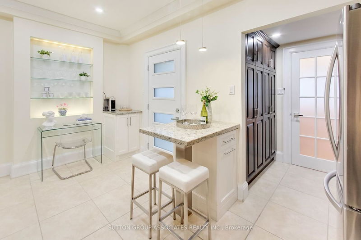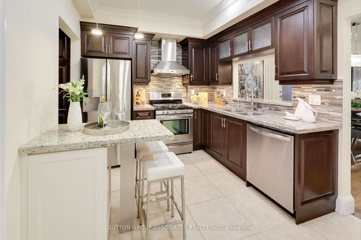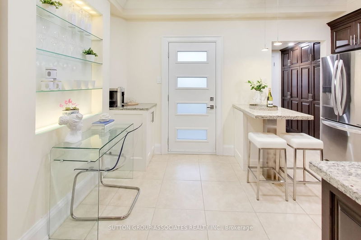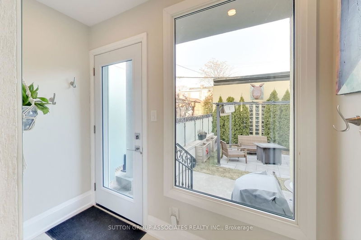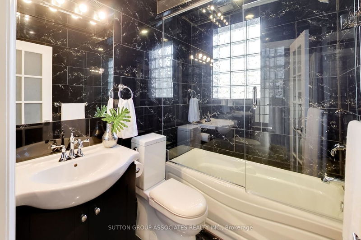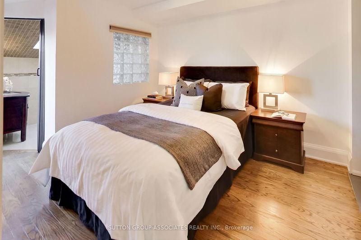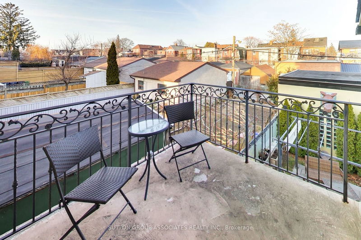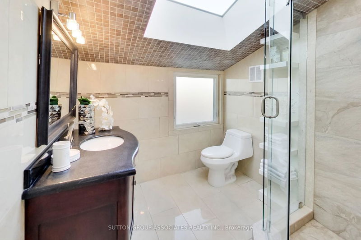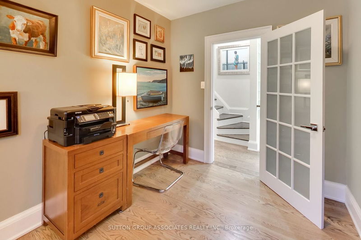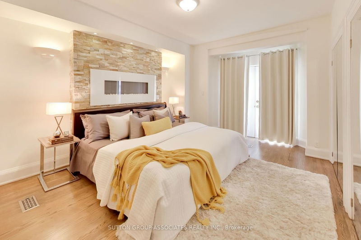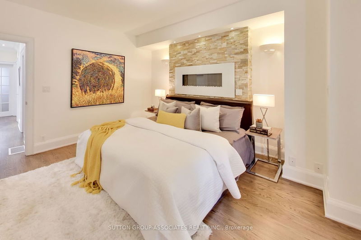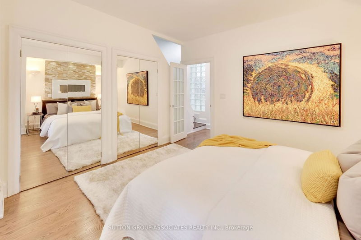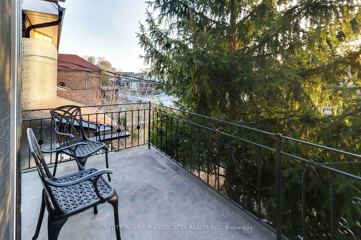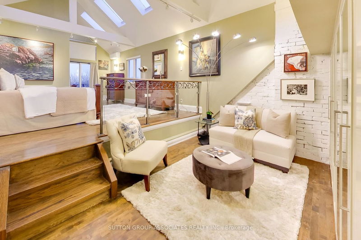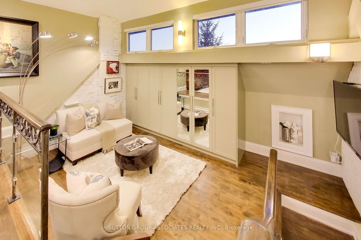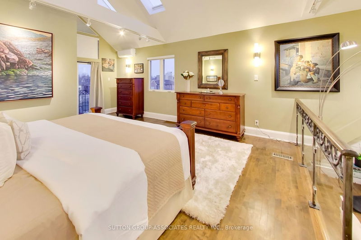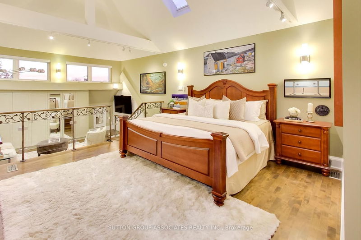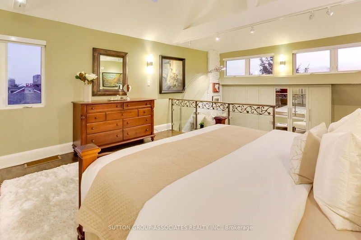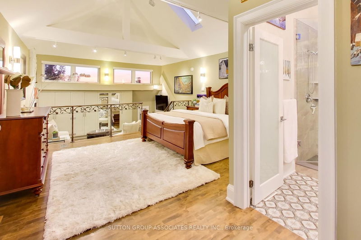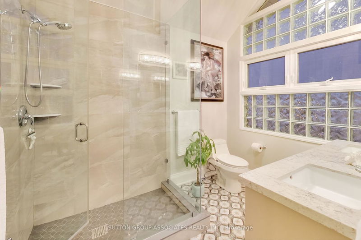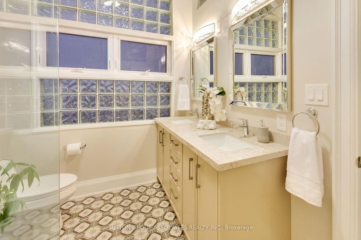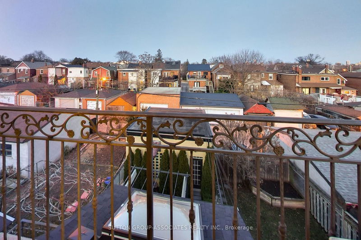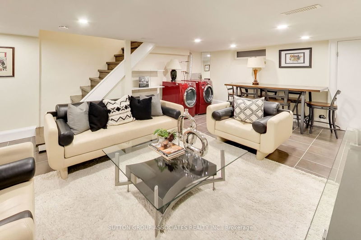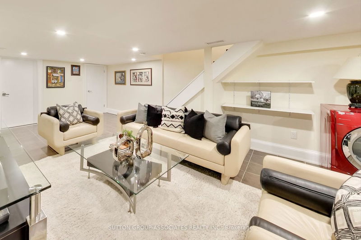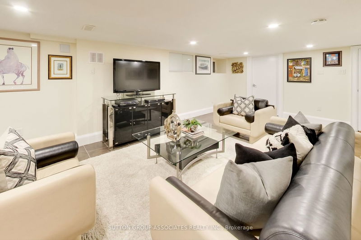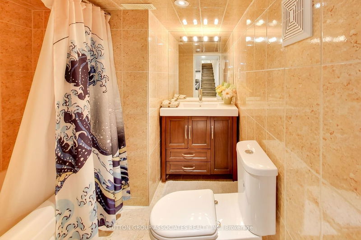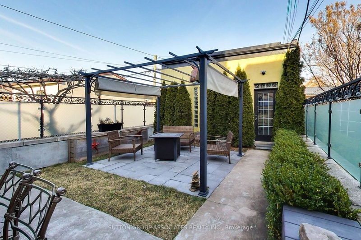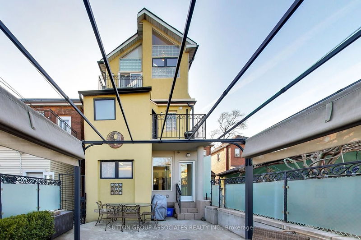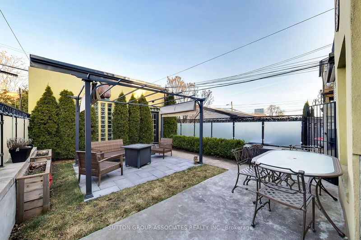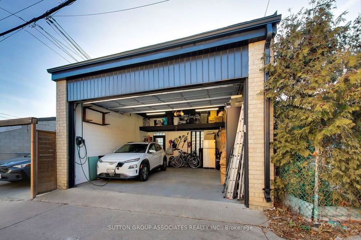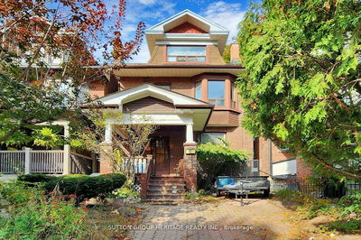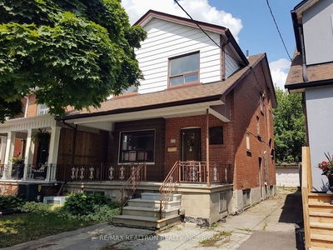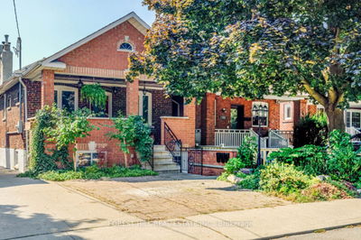Are you a budget-conscious move-up buyer seeking more space? Look no further than this gem, tucked away from the street, encircled by a wrought iron fence, shaping a perennial filled, charming European courtyard. Inside, a seamless & open layout having the luxury of heated floors in the foyer & mudroom with a functional kitchen, a coveted powder room, & convenient access to the backyard is optimal. Each bedroom has its own walkout balcony, perfect for enjoying the lush green surroundings. Choose between two primary bedroom options, one conveniently located on the 2nd floor while the other on the 3rd floor is dramatic & more private. A secluded garden where a covered gazebo creates an ideal outdoor space, while the concrete block garage caters to car enthusiasts having potential for a laneway house. Nestled in Corso Italia, close to the dedicated streetcar, renowned dining spots like Cano, chic boutiques like Christian, sprawling Earlscourt Pk & esteemed schools like Hudson College.
Property Features
- Date Listed: Tuesday, March 05, 2024
- City: Toronto
- Neighborhood: Corso Italia-Davenport
- Major Intersection: Dufferin & Davenport
- Full Address: 989 St Clarens Avenue, Toronto, M6H 2X8, Ontario, Canada
- Living Room: Hardwood Floor, Electric Fireplace, Bay Window
- Kitchen: Stainless Steel Appl, Granite Counter, Eat-In Kitchen
- Listing Brokerage: Sutton Group-Associates Realty Inc. - Disclaimer: The information contained in this listing has not been verified by Sutton Group-Associates Realty Inc. and should be verified by the buyer.

