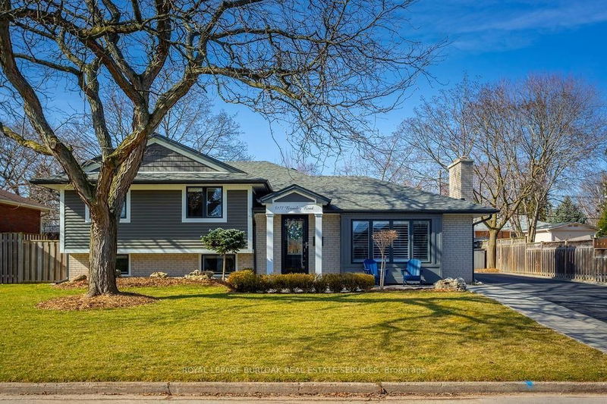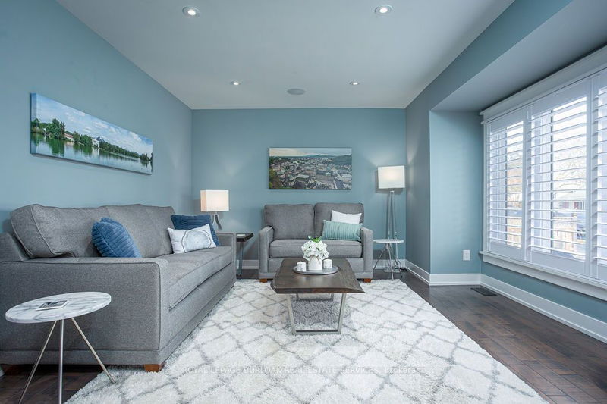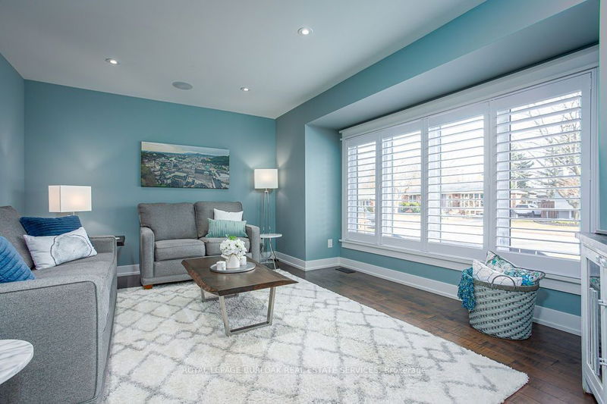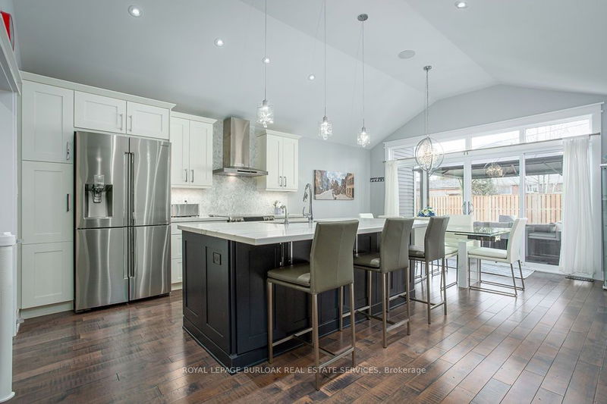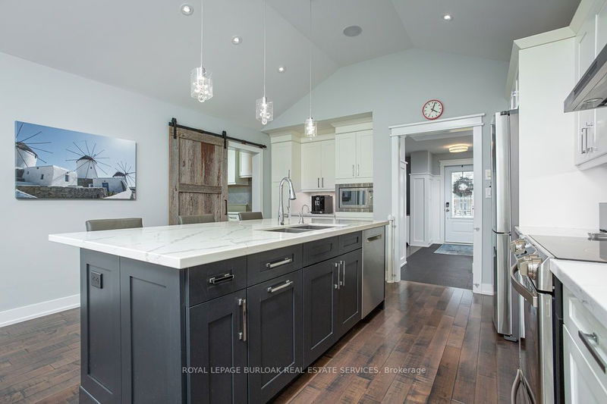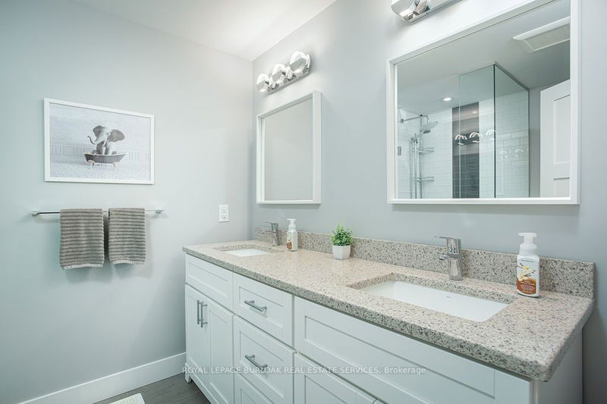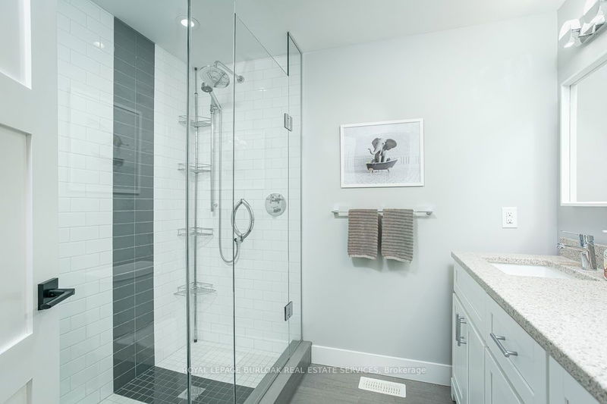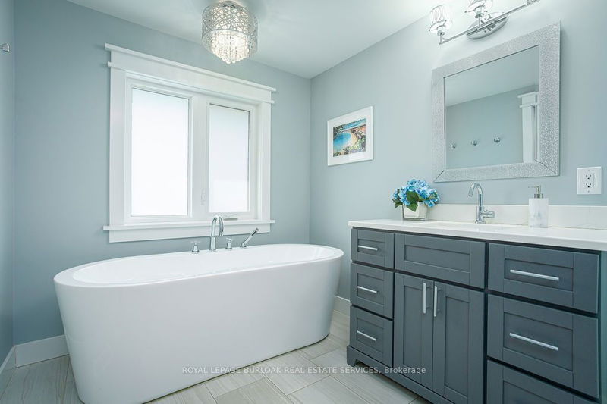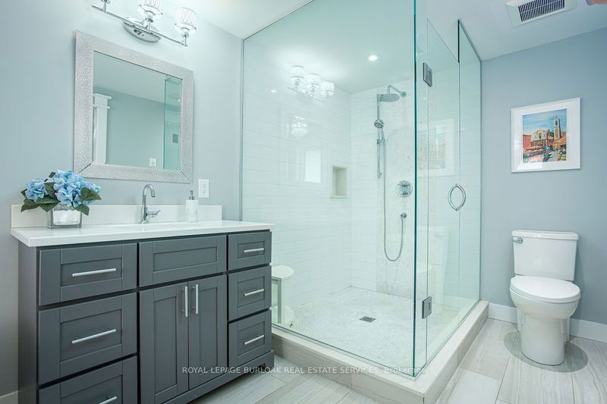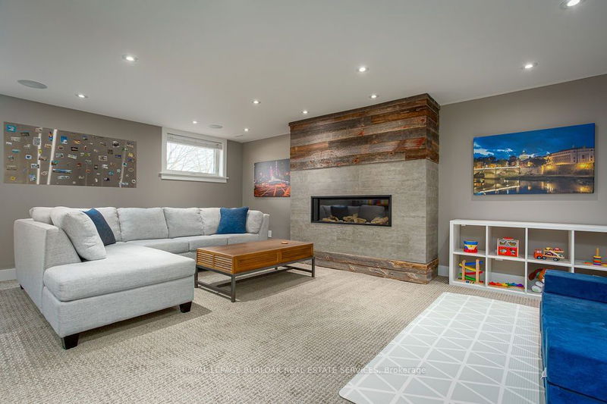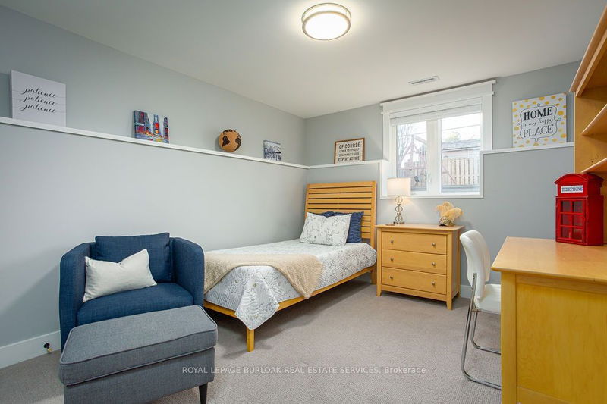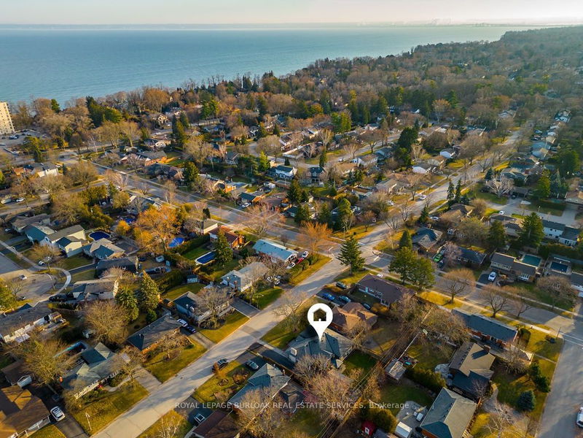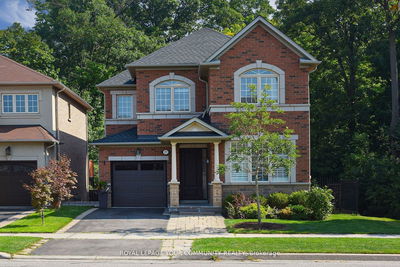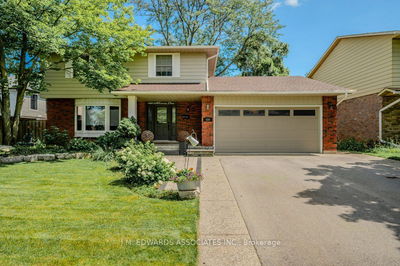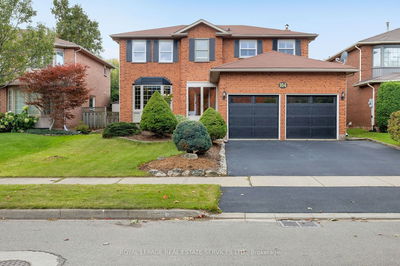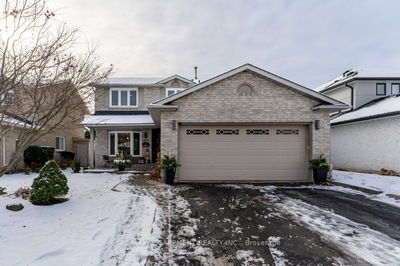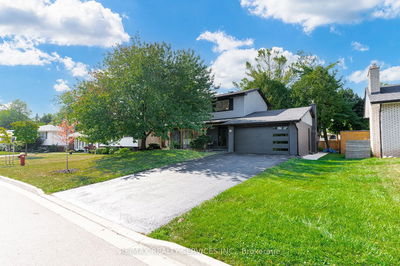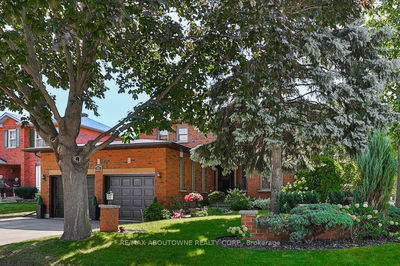Stepping through the front door the level of high-quality finishes is immediately on display, from classic wood floors, modern ceramic tiles, and stark white wood trim moldings throughout the home. What sets this home apart is the re-imagined split-level layout that has created additional upper-level, main-level, and lower-level space. The expansive kitchen and dining area features custom cabinets, high-end appliances, vaulted ceilings, and an abundance of natural light from the many windows and sliding doors. The upper-level addition offers a large primary bedroom w/ walk-in closet and ensuite washroom, along with three generously sized additional bedrooms and a full washroom. The lower level has been expanded to include a huge rec room, an abundance of storage, an extra bedroom and a third full washroom.
Property Features
- Date Listed: Wednesday, March 06, 2024
- Virtual Tour: View Virtual Tour for 5177 Bromley Road
- City: Burlington
- Neighborhood: Appleby
- Full Address: 5177 Bromley Road, Burlington, L7L 3E8, Ontario, Canada
- Living Room: Main
- Kitchen: Main
- Listing Brokerage: Royal Lepage Burloak Real Estate Services - Disclaimer: The information contained in this listing has not been verified by Royal Lepage Burloak Real Estate Services and should be verified by the buyer.

