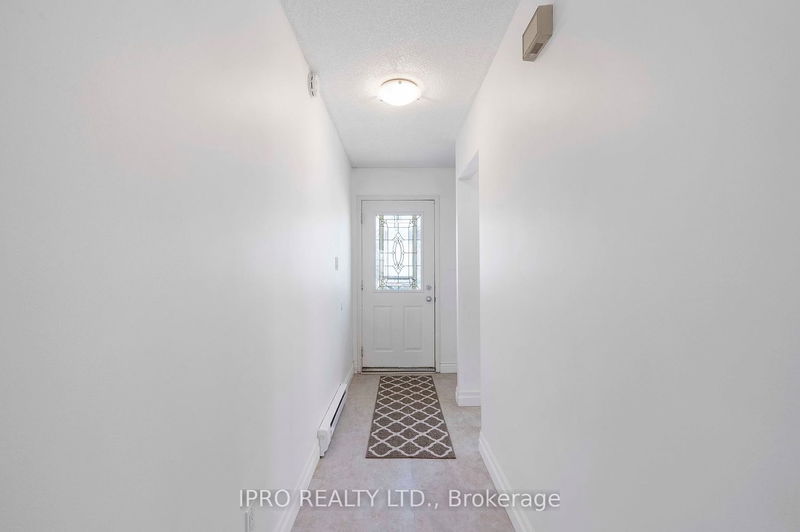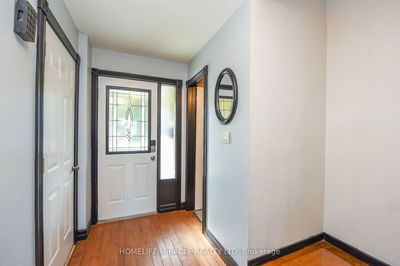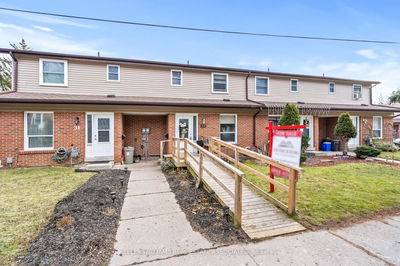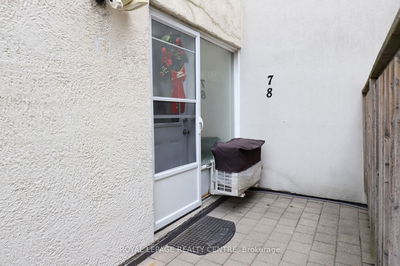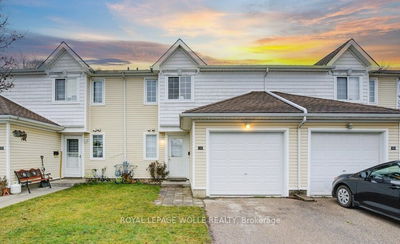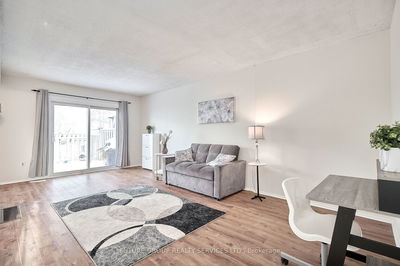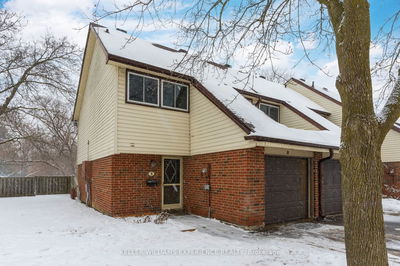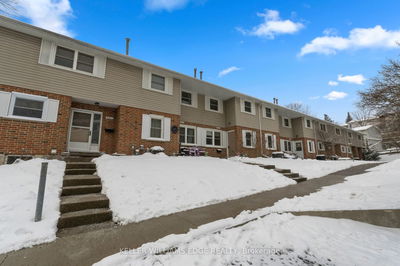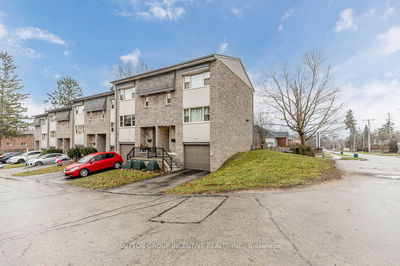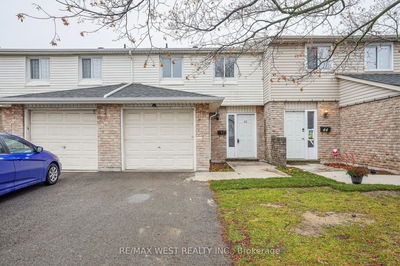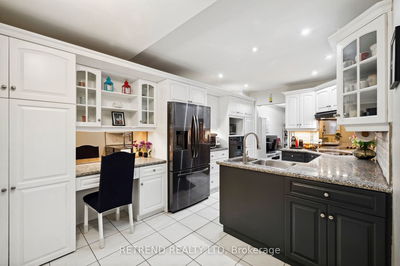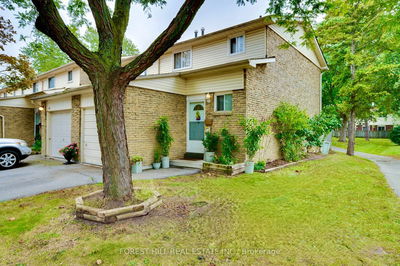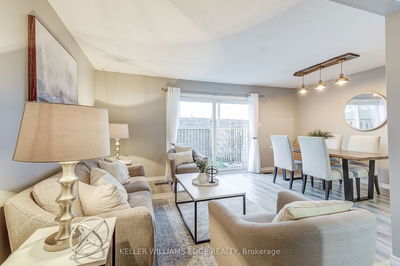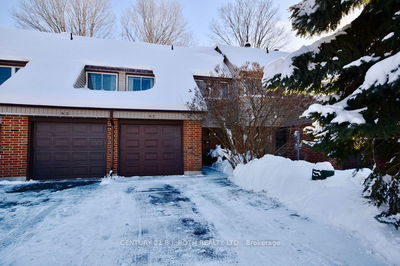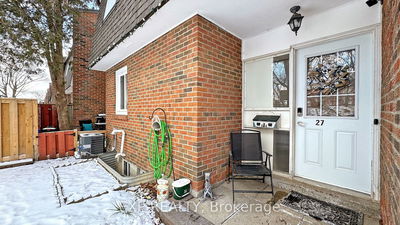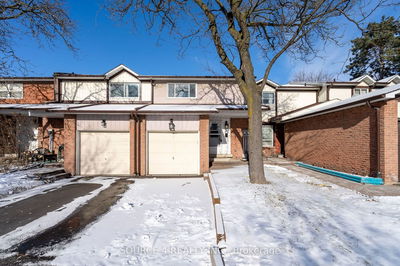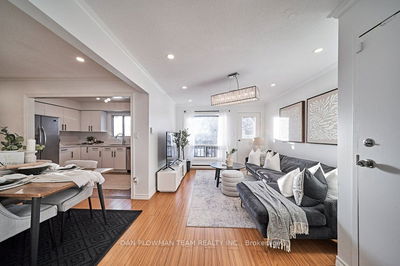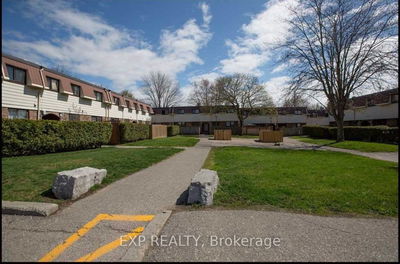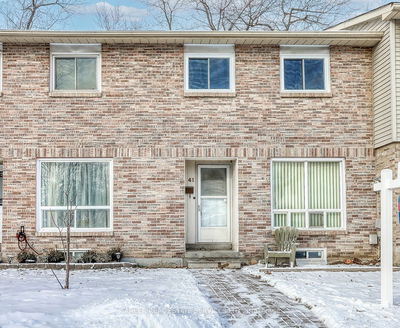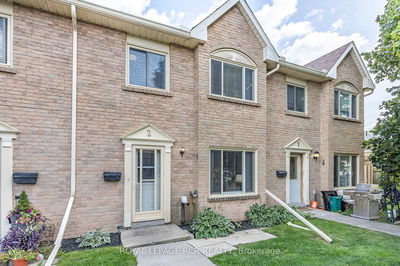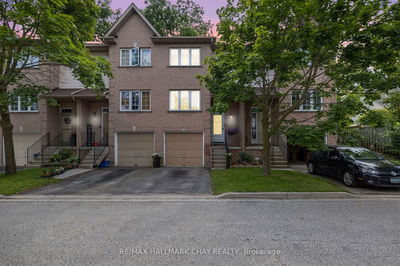Welcome to Your Well Maintained 3-Bedroom, 2-Bathroom End-Unit Townhouse! This beautifully updated condo townhouse offers both style and comfort. The pride of ownership is evident from the moment you enter.Tastefully updated kitchen flooded with natural light from a charming bay window. Quartz countertops and upgraded cabinets elevate your culinary experience. The living room and dining area seamlessly blend to create a welcoming space, adorned with gorgeous hardwood flooring. Perfect for entertaining or enjoying quiet evenings at home. Venture upstairs to discover a freshly carpeted (2024) haven featuring three spacious bedrooms. Each room boasts ample closet space & primary bedroom features a walk-in closet. The lower level is a versatile space, ideal for recreation, a home office, or a guest suite. Convenience is key with an additional 2-piece bathroom, adding to the overall allure of this residence.
Property Features
- Date Listed: Wednesday, March 06, 2024
- Virtual Tour: View Virtual Tour for 46-31 Parkview Drive
- City: Orangeville
- Neighborhood: Orangeville
- Major Intersection: Parkview Dr & Lawerence Ave
- Full Address: 46-31 Parkview Drive, Orangeville, L9W 4H8, Ontario, Canada
- Kitchen: Bay Window, Eat-In Kitchen, Quartz Counter
- Living Room: Hardwood Floor, Combined W/Dining, W/O To Deck
- Family Room: Laminate, Electric Fireplace
- Listing Brokerage: Ipro Realty Ltd. - Disclaimer: The information contained in this listing has not been verified by Ipro Realty Ltd. and should be verified by the buyer.




