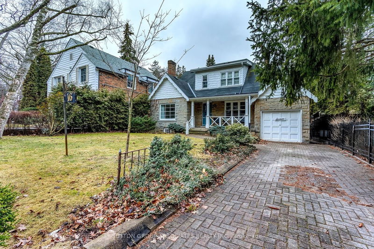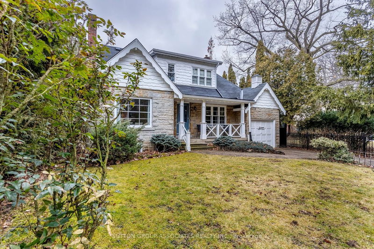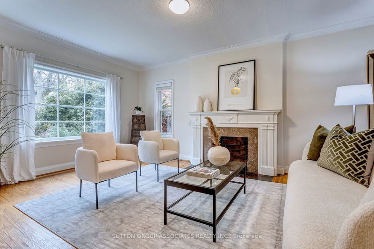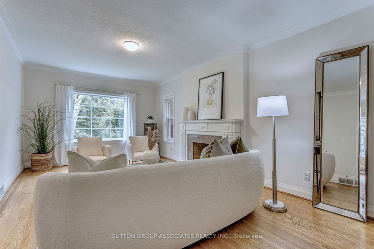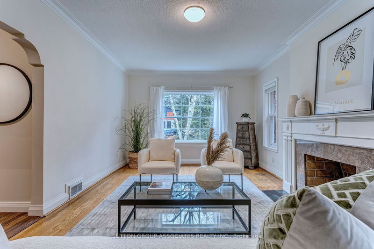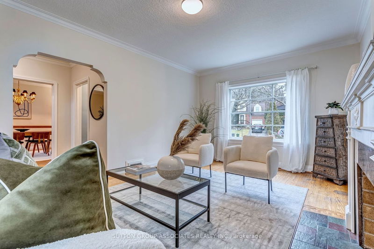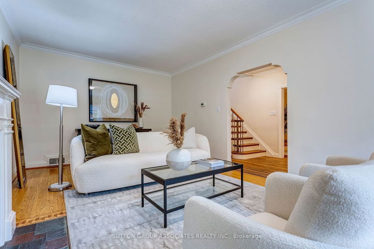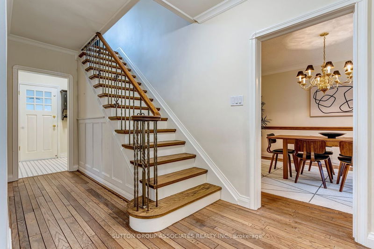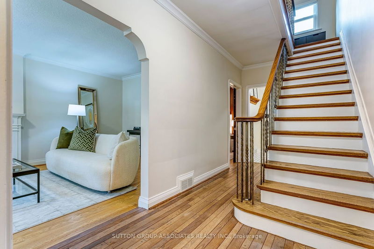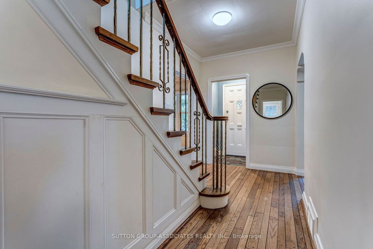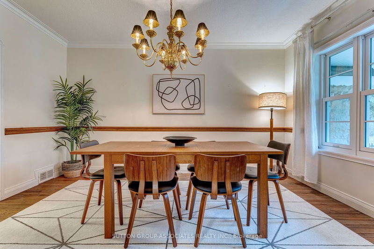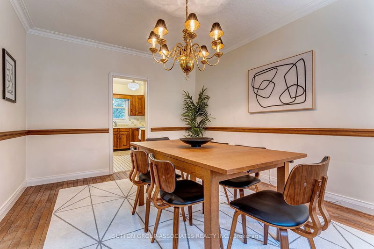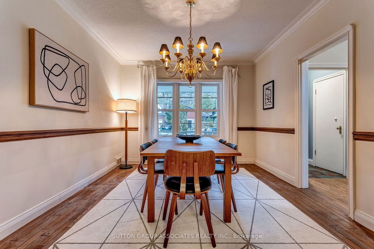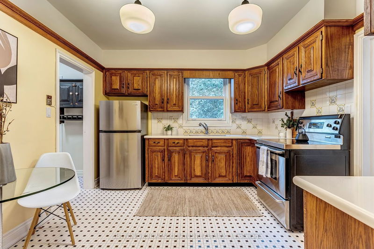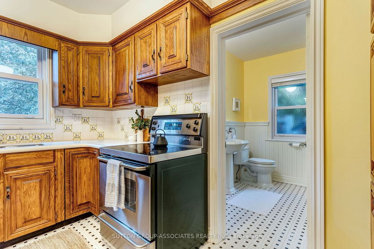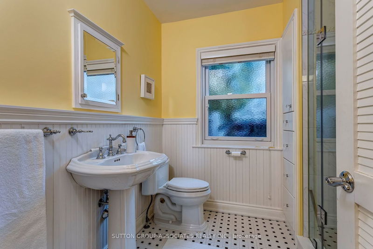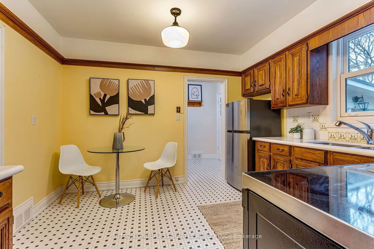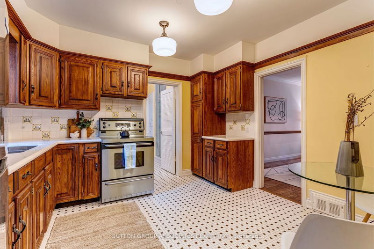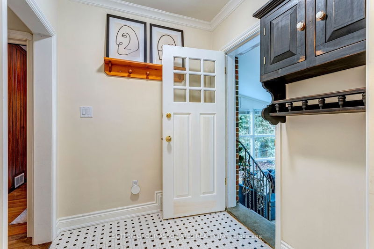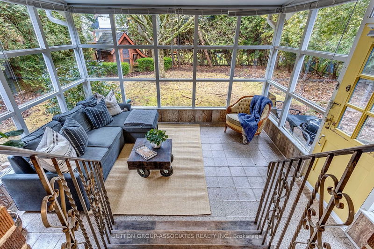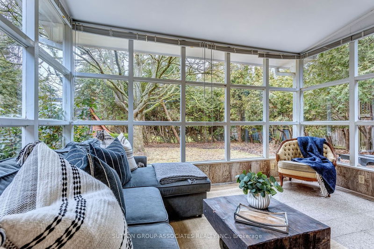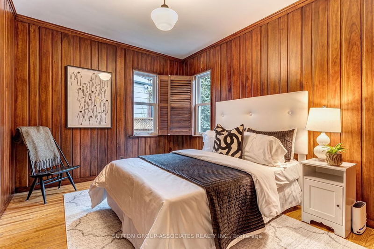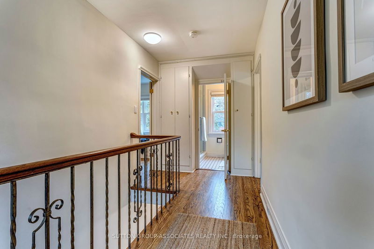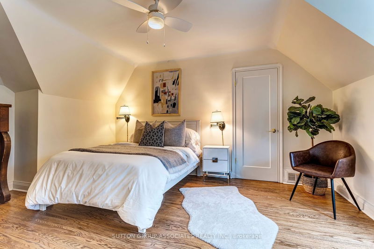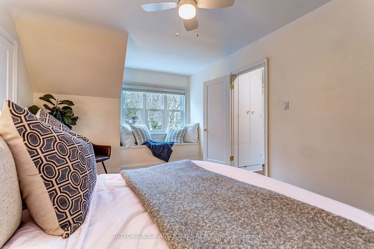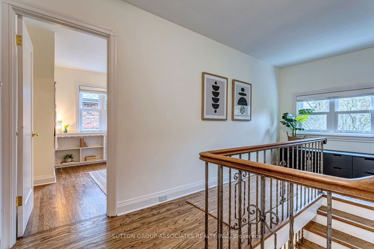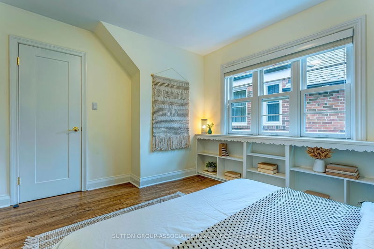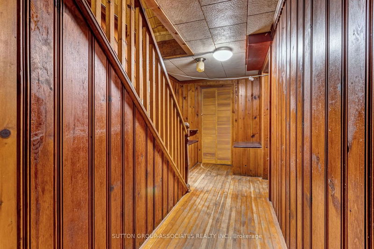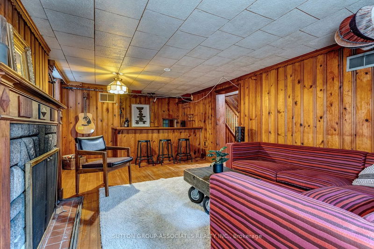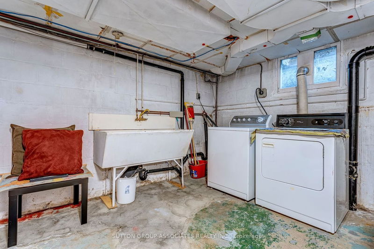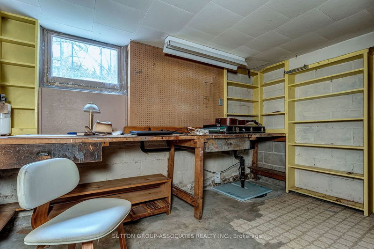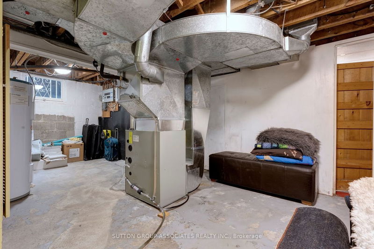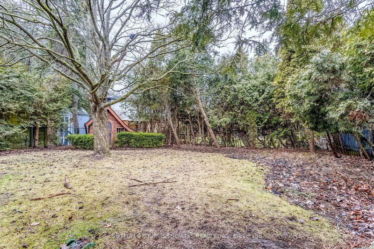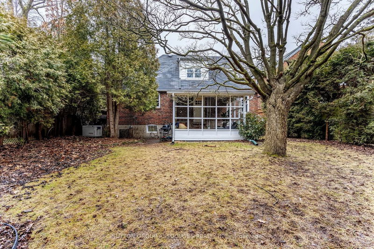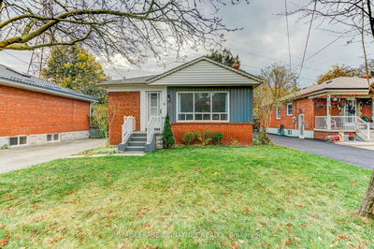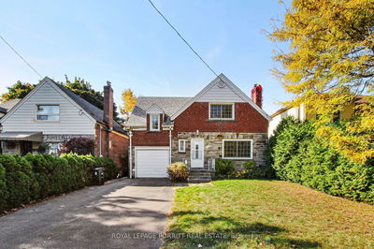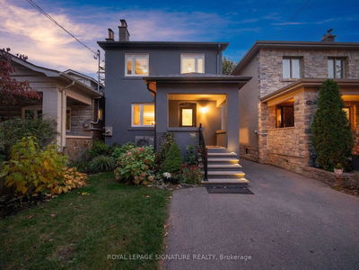Welcome To 16 Brule Cres. Tucked Into An Exclusive Enclave Just Off Of Bloor St W In The Riverside Neighbourhood In The Historic Village Of Swansea This Charming Bright And Airy 3 Bedroom Home Sitting In A Park Like Setting Is Ready To Move In To Yet Also Available To Build Your Dream Home. Owner Has A New 4000 Sq Ft Above Grade Development Proposal approved by Urban forestry, conservation authority and The Committee Of Adjustments For A Building Permit Allowing A Bigger And Taller House Than Otherwise Would Be Acceptable Saving A New Home Owner The Money, Time (A Year Or More), Effort And Uncertainty To Secure Such Approvals. Steps To Bloor West Village: Shops, Restaurants; Amenities,Transit & Bloor Subway Line. Easy Access To Gardener Expressway For Downtown Commutes Or Out Of Town Drives. Short Bike Ride To Martin Goodman Lake Front Trail, & Lake Ontario Plus Etienne Brule Park Make This Location An Outdoor Enthusiast Dream Toronto place to call home! pub OH 03.9.10 2-4
Property Features
- Date Listed: Wednesday, March 06, 2024
- City: Toronto
- Neighborhood: High Park-Swansea
- Major Intersection: Bloor And South Kingsway
- Full Address: 16 Brule Crescent, Toronto, M6S 4H9, Ontario, Canada
- Living Room: Hardwood Floor, Fireplace, Crown Moulding
- Kitchen: Ceramic Floor, Eat-In Kitchen, O/Looks Backyard
- Listing Brokerage: Sutton Group-Associates Realty Inc. - Disclaimer: The information contained in this listing has not been verified by Sutton Group-Associates Realty Inc. and should be verified by the buyer.

