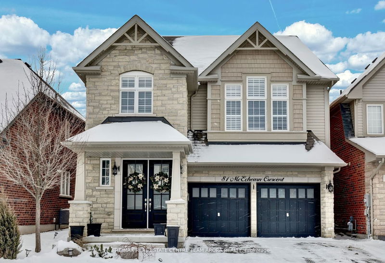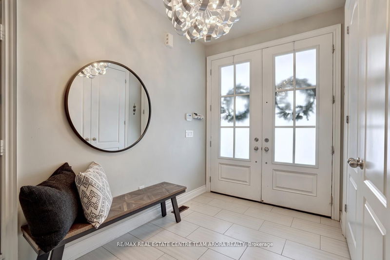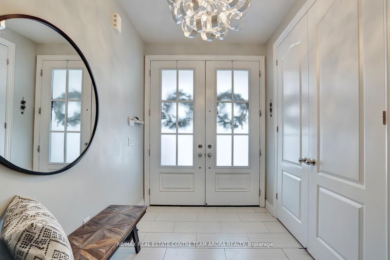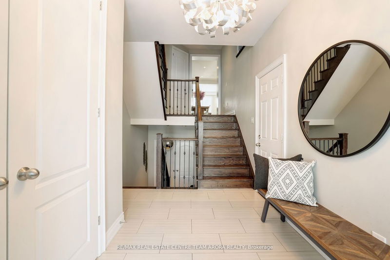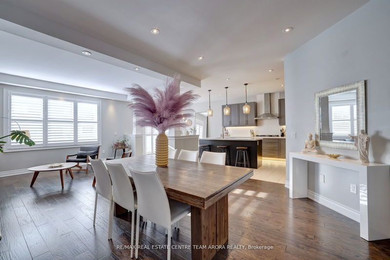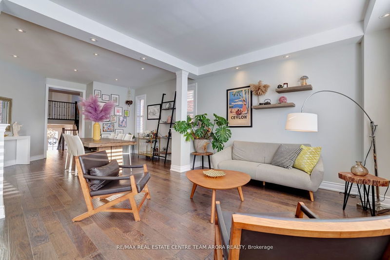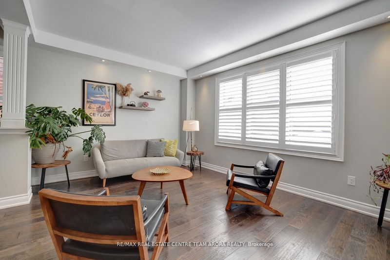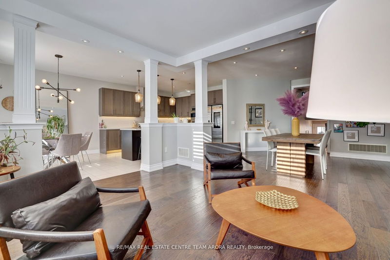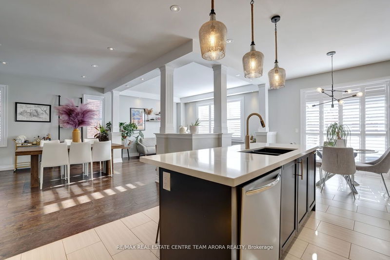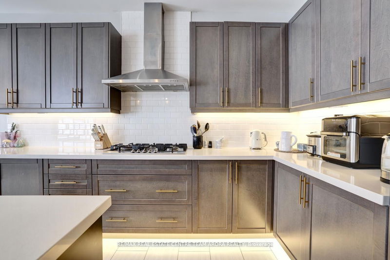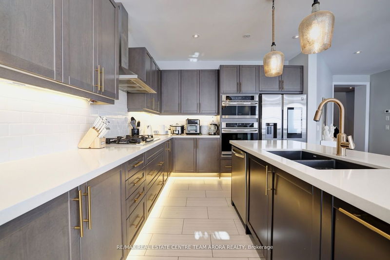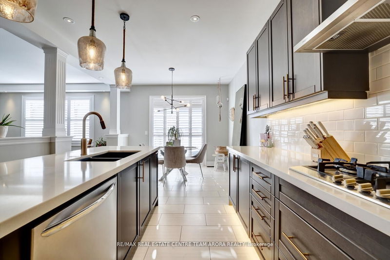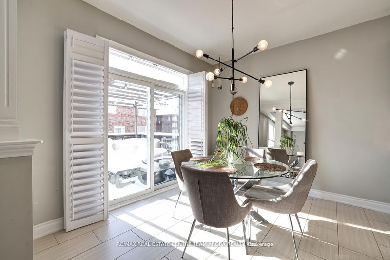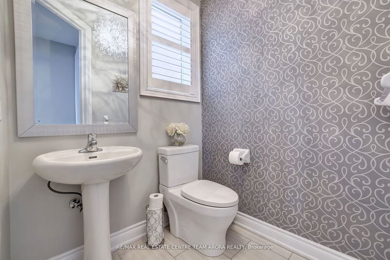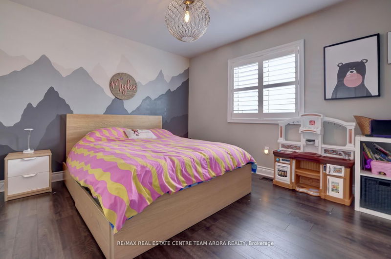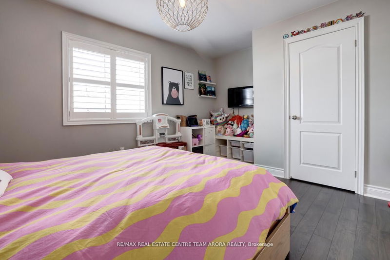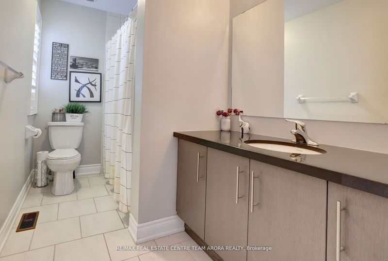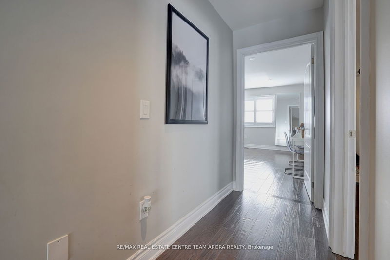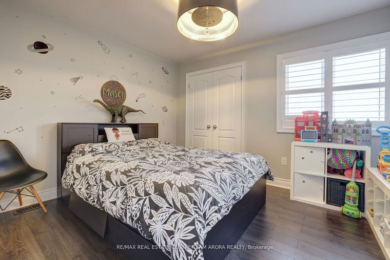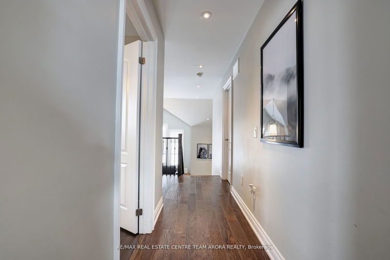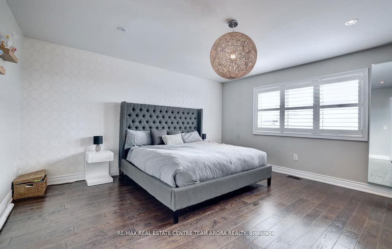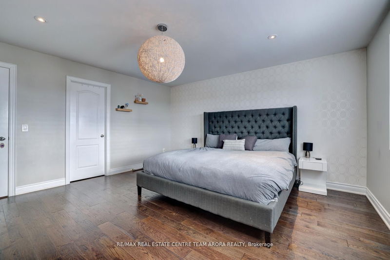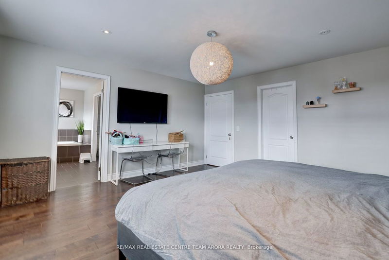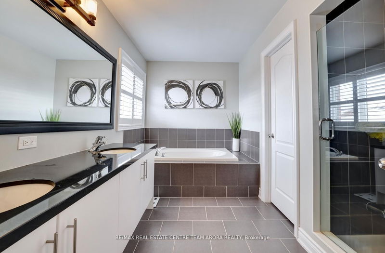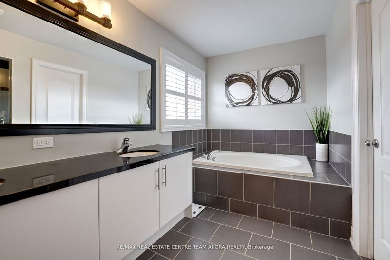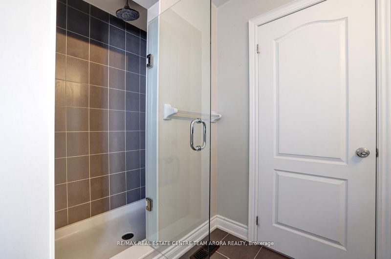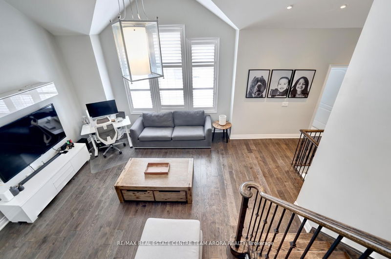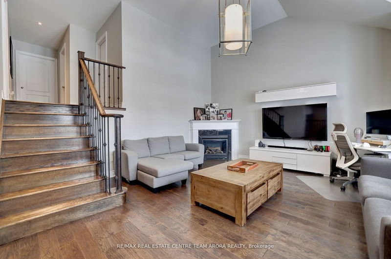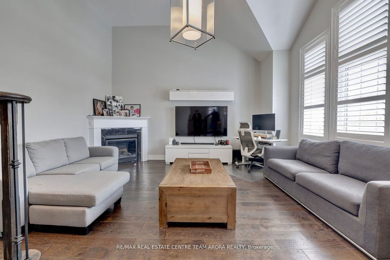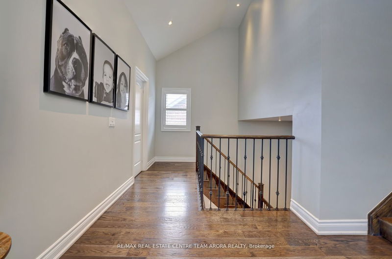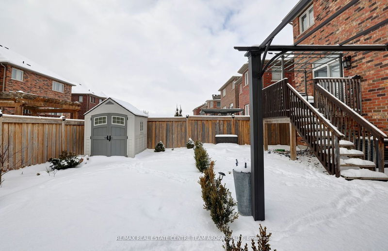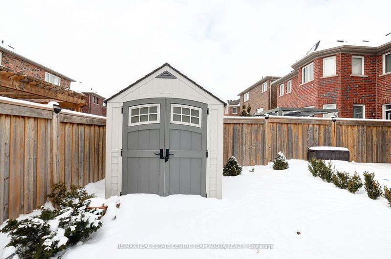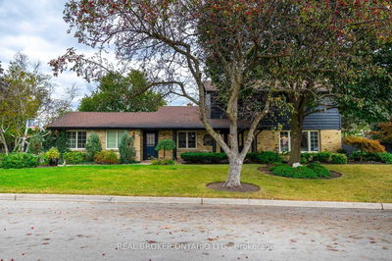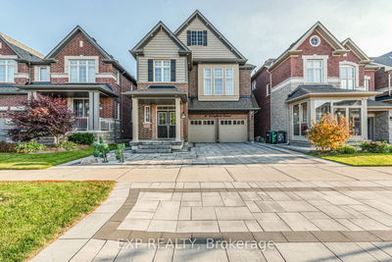Beautifully built detached house, very well equipped interiors. The living area is a cheerful Centre for everyday living with Smooth Ceiling throughout the House! Family Room has a Gas Fireplace & Cathedral Ceiling. Scraped Hardwood Flooring In Main Level, Master Bedroom & Hallway, Stained Oak Stairs with Iron Pickets. Gourmet Kitchen with Quartz Countertop & Maple Cabinets. Granite Countertops In All Washrooms. Spacious Basement built with wide windows and tall ceiling.
Property Features
- Date Listed: Thursday, March 07, 2024
- Virtual Tour: View Virtual Tour for 81 Mcechearn Crescent
- City: Caledon
- Neighborhood: Rural Caledon
- Major Intersection: Kennedy Rd & Dougall Ave
- Full Address: 81 Mcechearn Crescent, Caledon, L7C 3R4, Ontario, Canada
- Living Room: Hardwood Floor, Window, O/Looks Backyard
- Kitchen: Ceramic Floor, Stainless Steel Appl, Quartz Counter
- Family Room: Hardwood Floor, Gas Fireplace, Large Window
- Listing Brokerage: Re/Max Real Estate Centre Team Arora Realty - Disclaimer: The information contained in this listing has not been verified by Re/Max Real Estate Centre Team Arora Realty and should be verified by the buyer.

