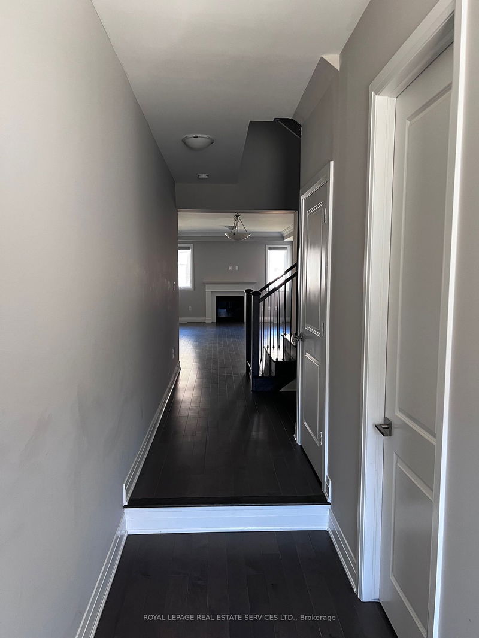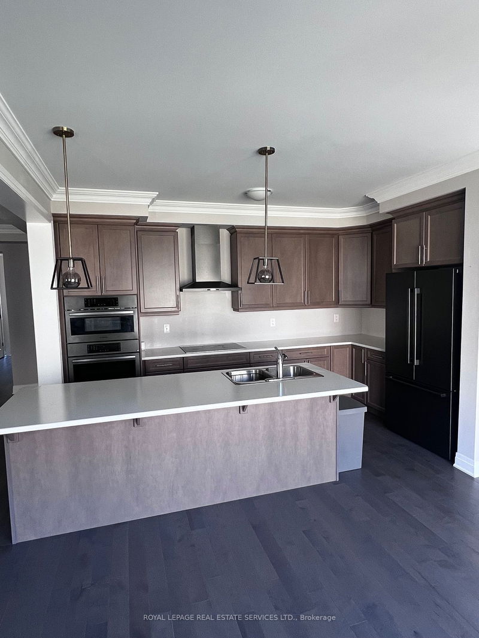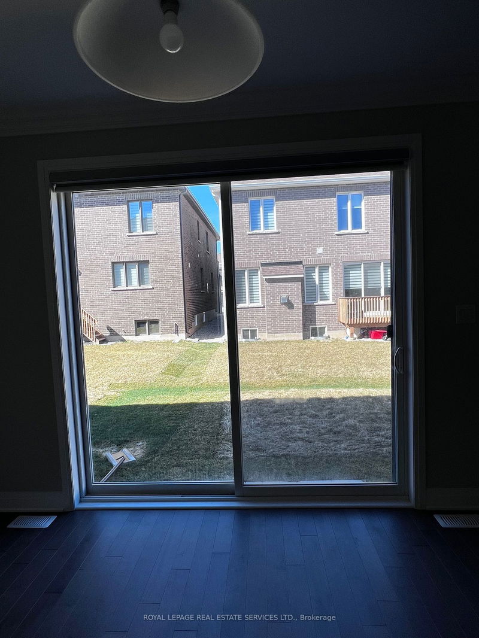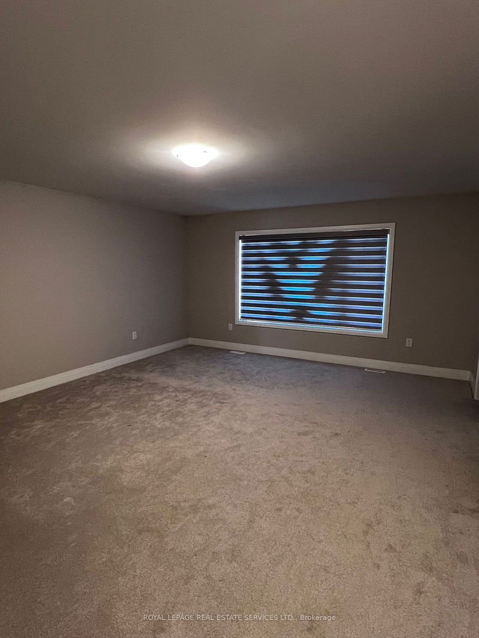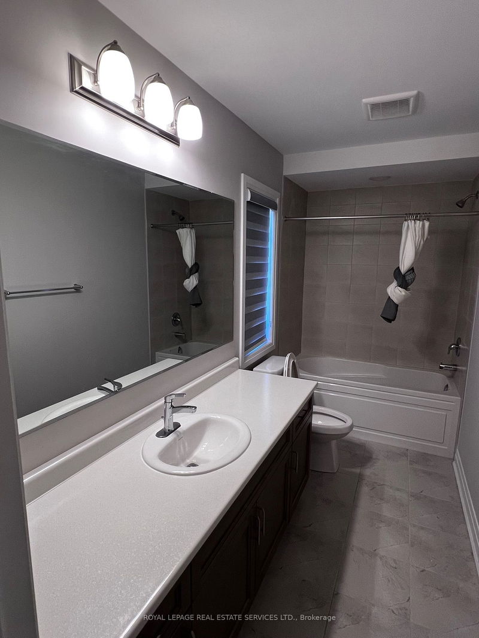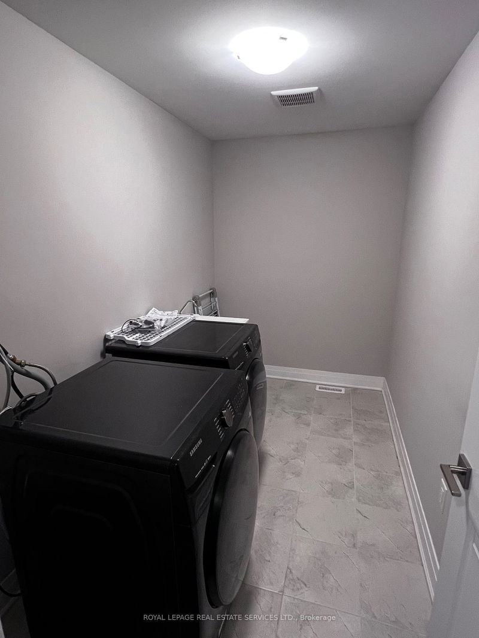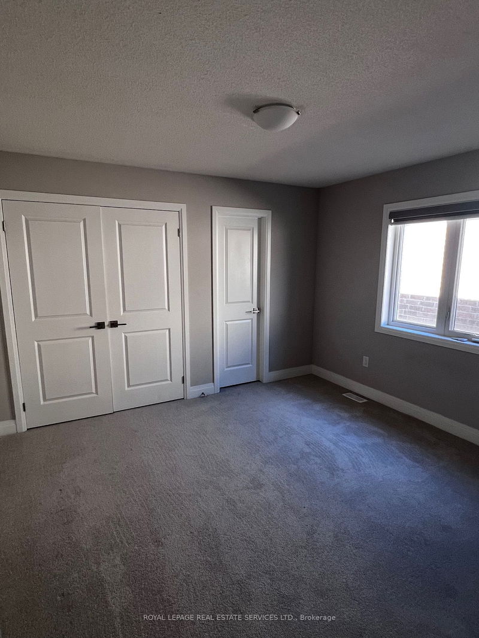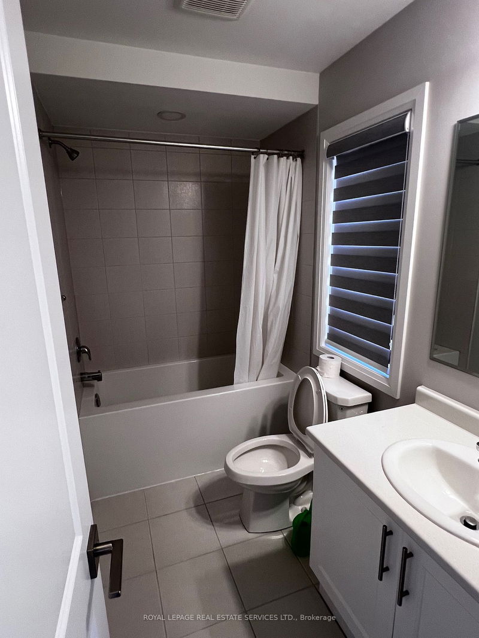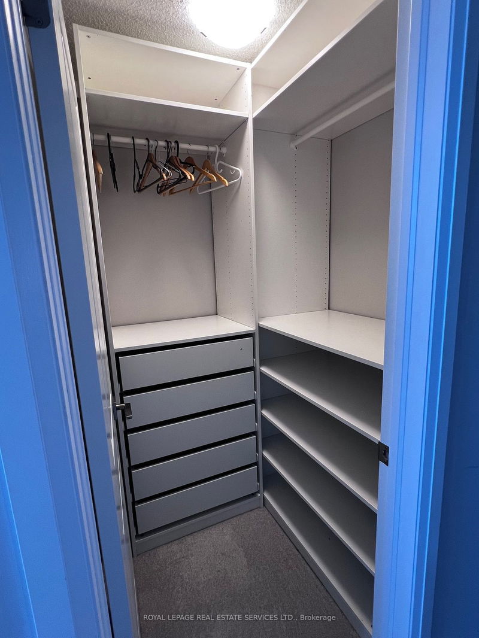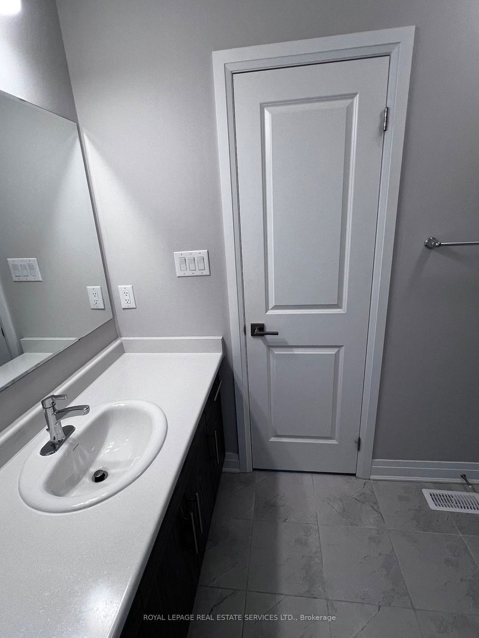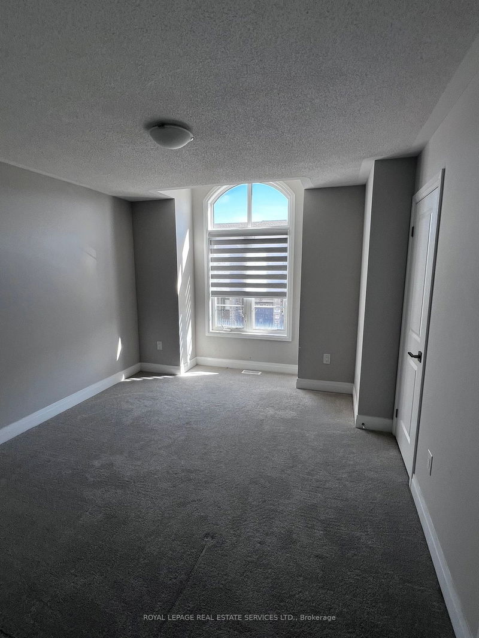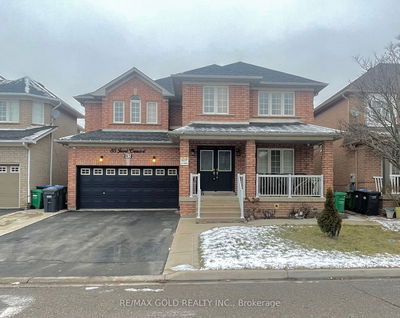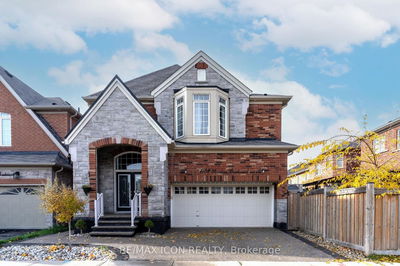Stunning 2 years Detached house with 9 ft ceiling, Double Garage, Spacious and open concept Dining and Breakfast Areas with a freplace andlarge windows. Gorgeous 4 Large Bedrooms & 3 Ensuite Washrooms,Walk in closet. Huge Primary room with spacious W/I closet. 2nd & 3rdBedrooms also has an ensuite washroom, Hardwood Flooring on Main foor, Oak Stairs With Iron Spindles. tons Of Upgrades. Remote controleblinds, Sound Proof Ceiling, Sound Proof Walls and Doors for the Primary Bedroom and Laundry Room.
Property Features
- Date Listed: Tuesday, March 05, 2024
- City: Milton
- Neighborhood: Walker
- Full Address: 600 Boyd Lane, Milton, L9E 1W6, Ontario, Canada
- Kitchen: Open Concept, Hardwood Floor
- Listing Brokerage: Royal Lepage Real Estate Services Ltd. - Disclaimer: The information contained in this listing has not been verified by Royal Lepage Real Estate Services Ltd. and should be verified by the buyer.


