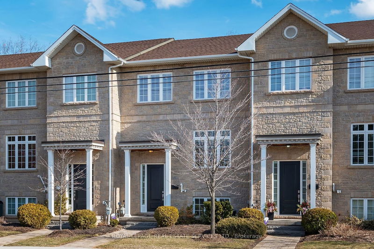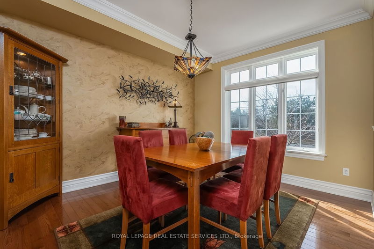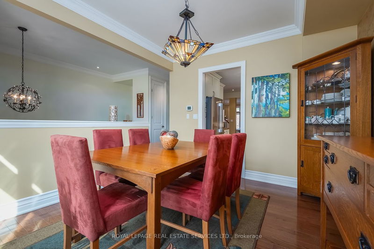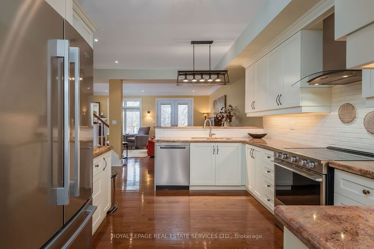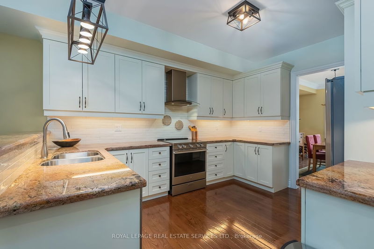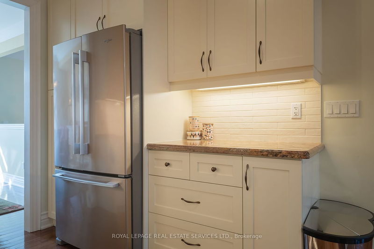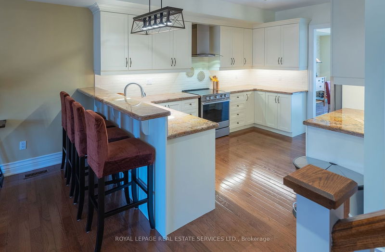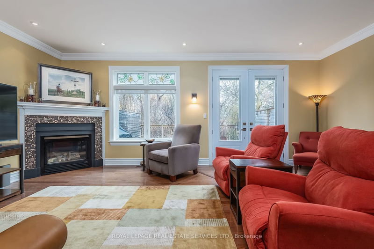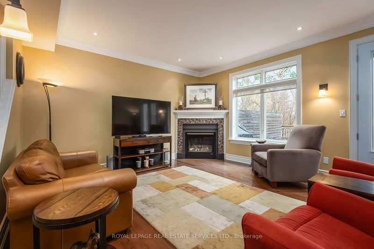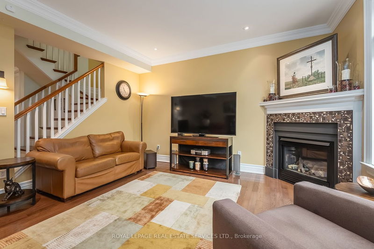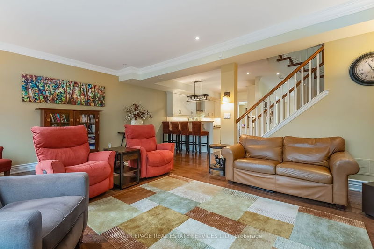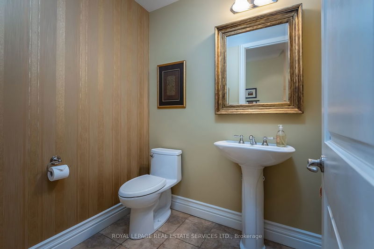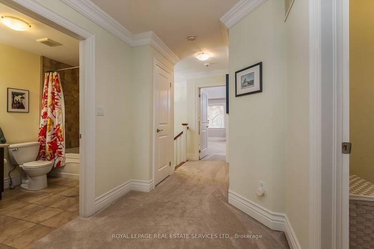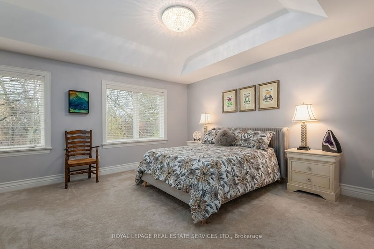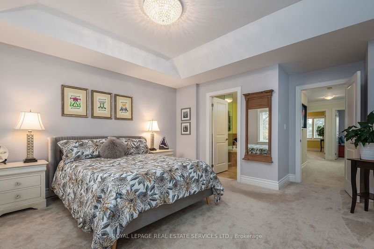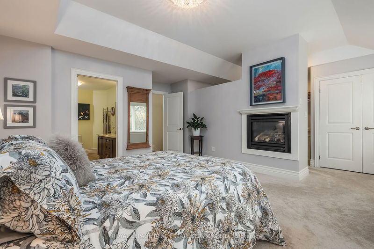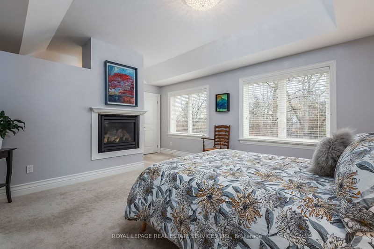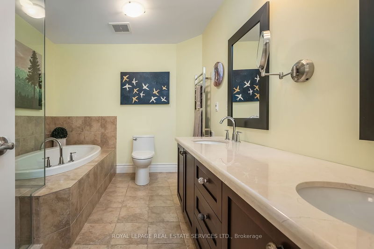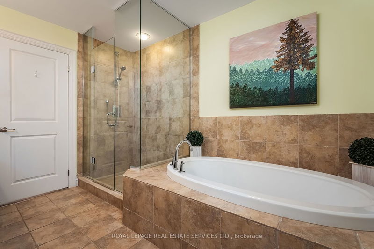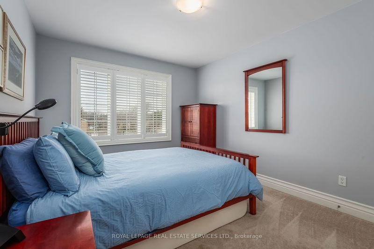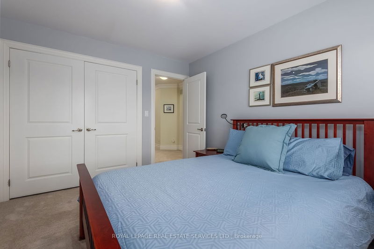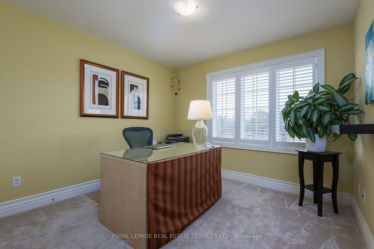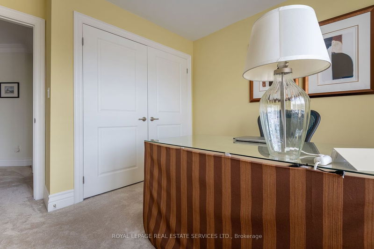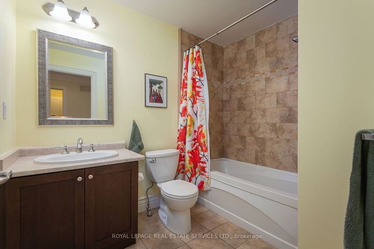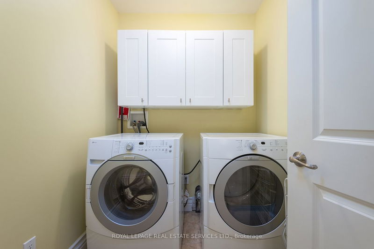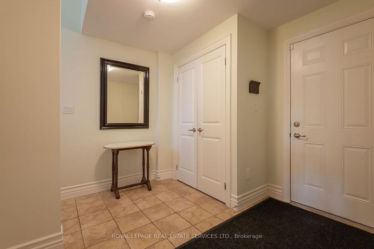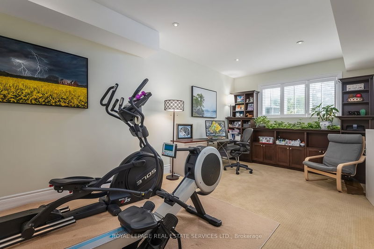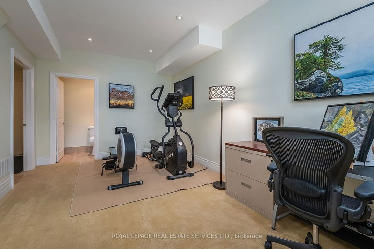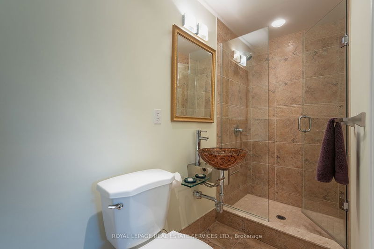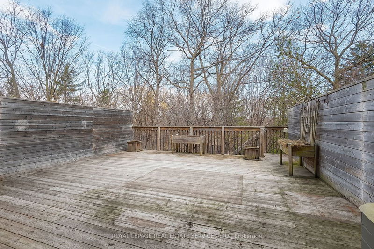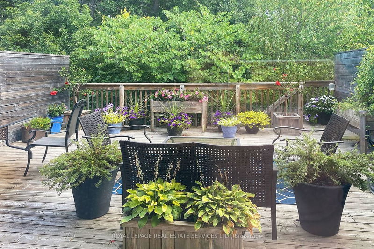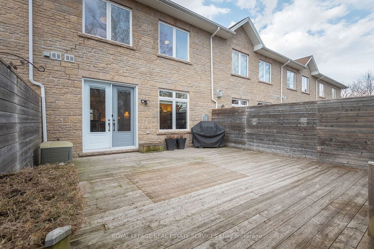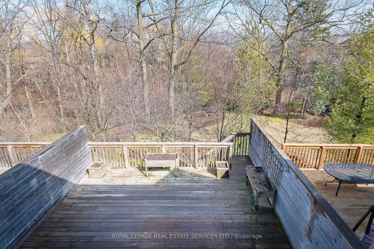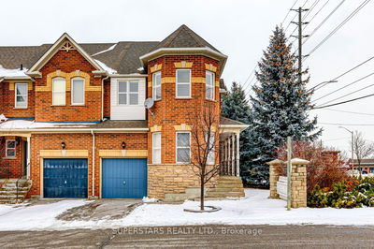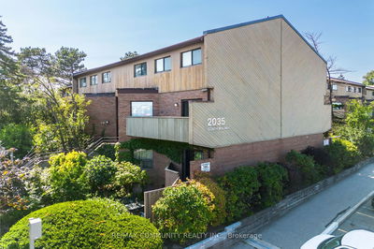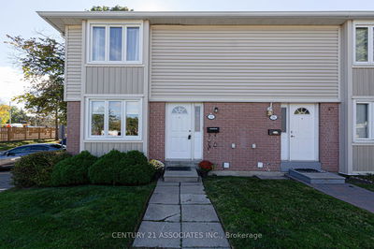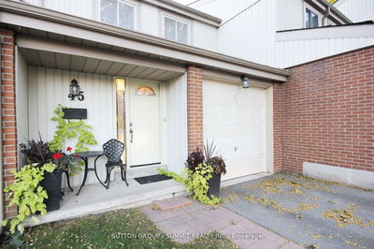Luxury Executive Townhouse backing onto a Serene Ravine protected by Mississauga Conservation. Elegant Stone Construction. Boutique Complex of 10 Units that affords a carefree lifestyle. Maintenance includes Roof Replacement, External Windows and Doors, Common Elements, Landscaping and Snow removal Plus twice a year window washing. Tastefully, finished living space of 2605' including lower level. Sunfilled east/west exposure. Freshly updated Kitchen with new Stainless Steel Appliances. Stately French Doors off the living room brings the outside in and expands your entertaining space onto the oversized deck. Primary Retreat features a focal gas fireplace, spa bath and massive walk in closet. Two Additonal Spacious Bedrooms. 3 1/2 Baths. Incredible lower suite perfect for teens, guests or nanny with ensuite 3 pc., huge above grade windows and internal garage access fit for SUV's and still provides ample storage. Exceptional "Erin Mills" Location. Stroll to Shopping, Schools & Trails.
Property Features
- Date Listed: Friday, March 08, 2024
- Virtual Tour: View Virtual Tour for 4015 Glen Erin Drive
- City: Mississauga
- Neighborhood: Erin Mills
- Full Address: 4015 Glen Erin Drive, Mississauga, L5L 0A5, Ontario, Canada
- Kitchen: Updated, Granite Counter, Breakfast Bar
- Living Room: Gas Fireplace, Hardwood Floor, W/O To Terrace
- Listing Brokerage: Royal Lepage Real Estate Services Ltd. - Disclaimer: The information contained in this listing has not been verified by Royal Lepage Real Estate Services Ltd. and should be verified by the buyer.

