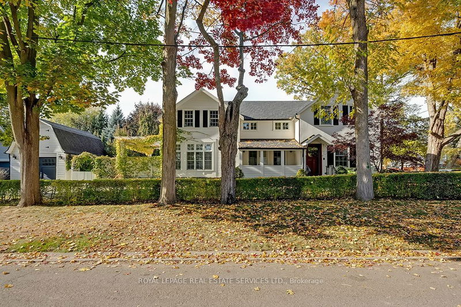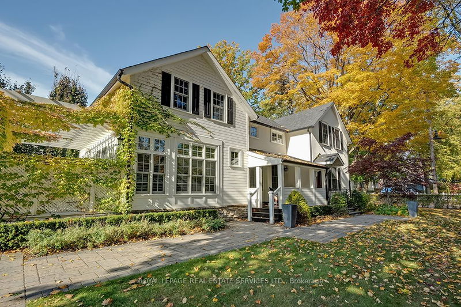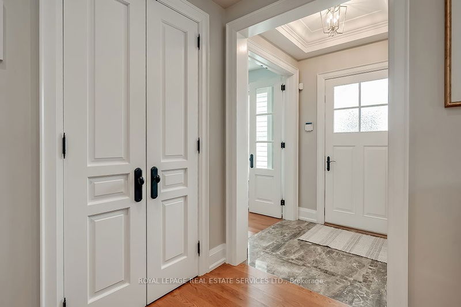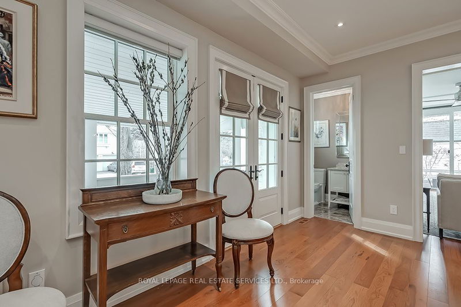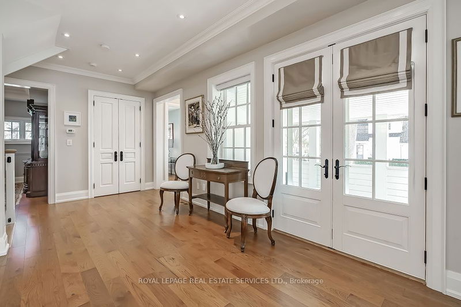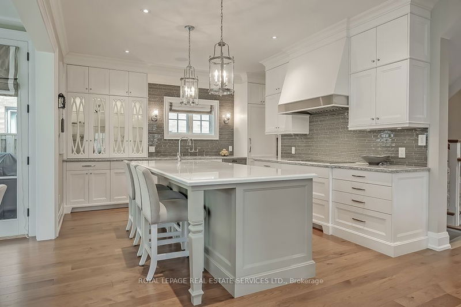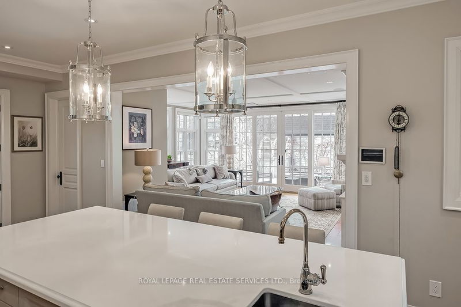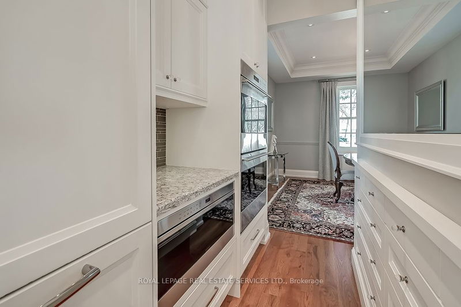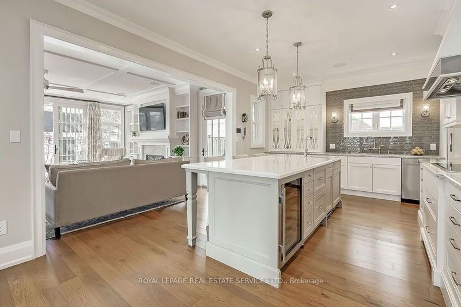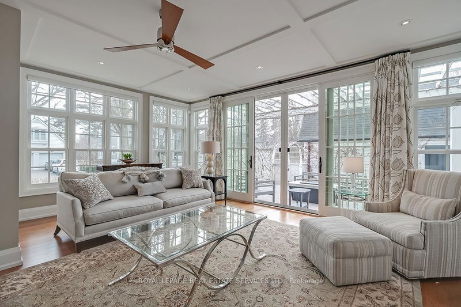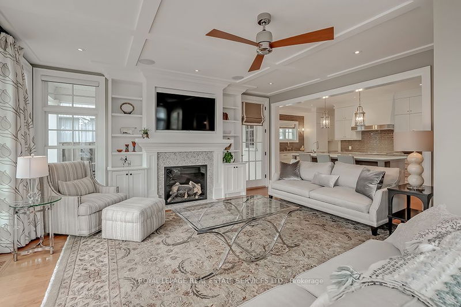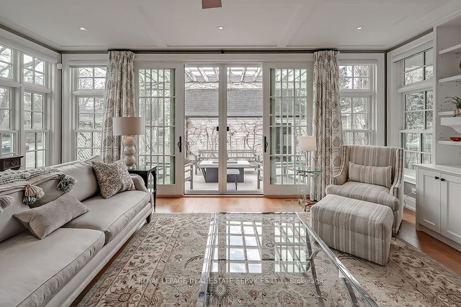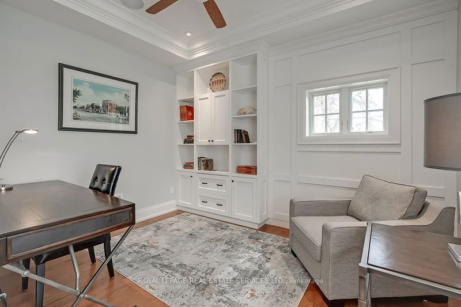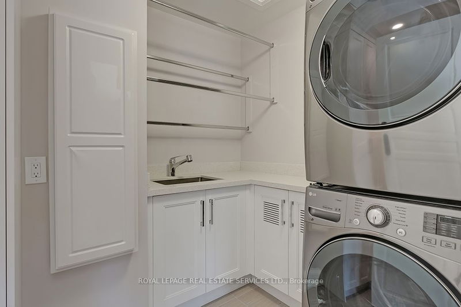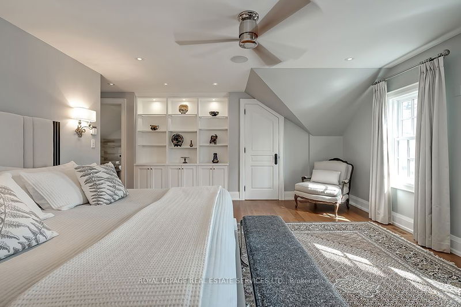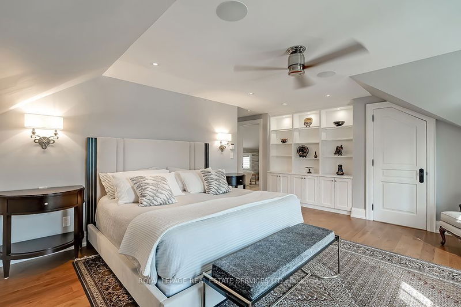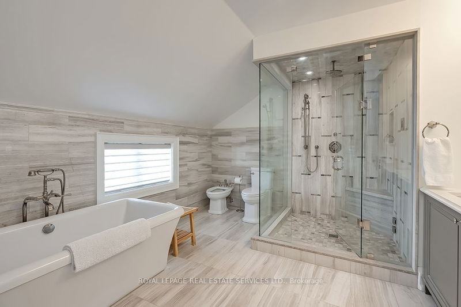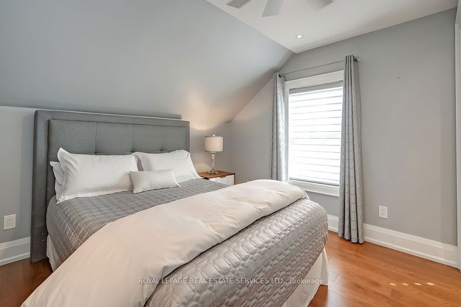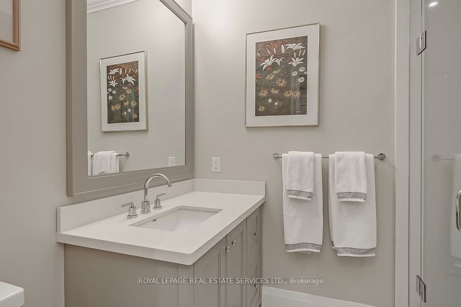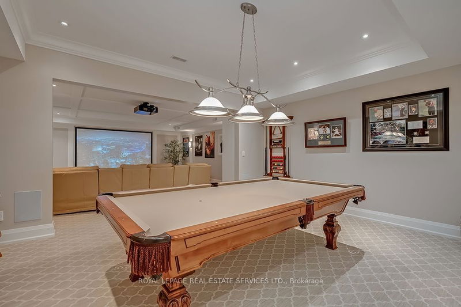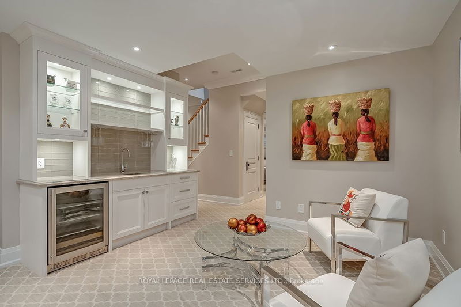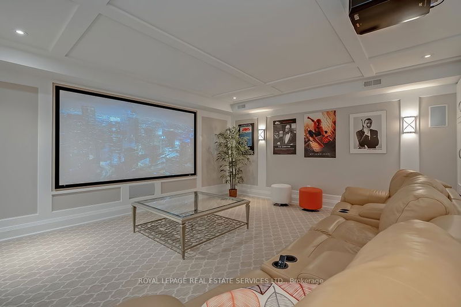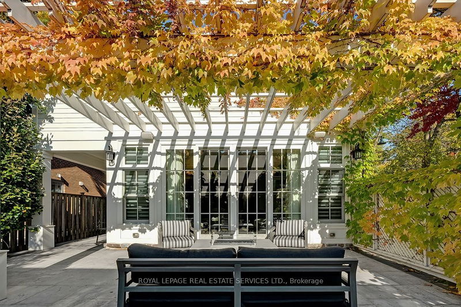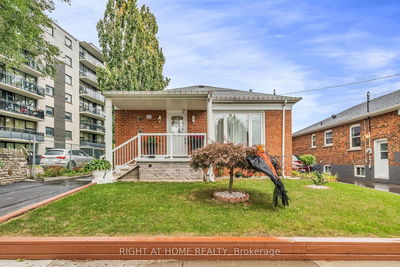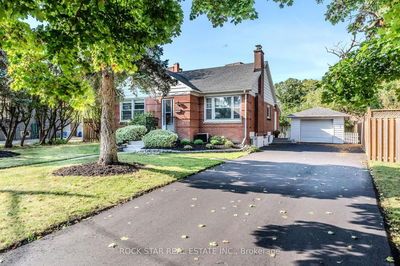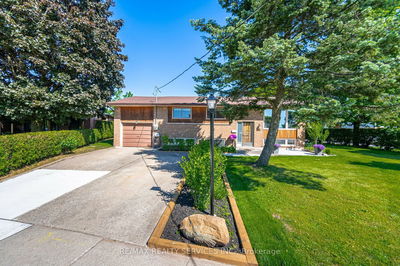Luxury custom home extended & re-built by Chatsworth Fine Homes/Bill Hicks Architect 14, a showcase of impeccable quality/design 4300SF total living area. S. of Lakeshore steps to lake, Oakville Club. Ultimate in understated luxury living. High ceilings & hardwood floors t/o. Gourmet open concept kitchen w/top of the line SubZero/Wolf appl, perfect for entertaining. Kitchen overlooks light-filled Great Rm. 4-wide patio doors open to large stone terrace. Main flr Den. Kitchen breakfast area has French door walk-out to overed porch w/ IPE Brazilian hardwood deck. All-ensuite Bedrooms w/heated flrs; 2nd Flr Laund Rm. Primary suite w/his & hers w/in closets & lux Ensuite Bath w/heated floors, dual sinks, soaker tub, bidet, heated towel bar & glass steam shwr. Bsmt is ultimate entertaining experience feat hydronic radiant heated floors, 10'0 ceilings, open concept Theatre, Billiard Rm, Wet Bar, Gym, 3-Pc Washrm & Guest Bedrm. Garage w/2nd floor storage loft. Parking for 5 cars. Don't miss!
Property Features
- Date Listed: Friday, March 08, 2024
- City: Oakville
- Neighborhood: Old Oakville
- Major Intersection: Trafalgar Rd & William St
- Full Address: 273 William Street, Oakville, L6J 1E3, Ontario, Canada
- Kitchen: Main
- Living Room: B/I Shelves, Fireplace
- Listing Brokerage: Royal Lepage Real Estate Services Ltd. - Disclaimer: The information contained in this listing has not been verified by Royal Lepage Real Estate Services Ltd. and should be verified by the buyer.

