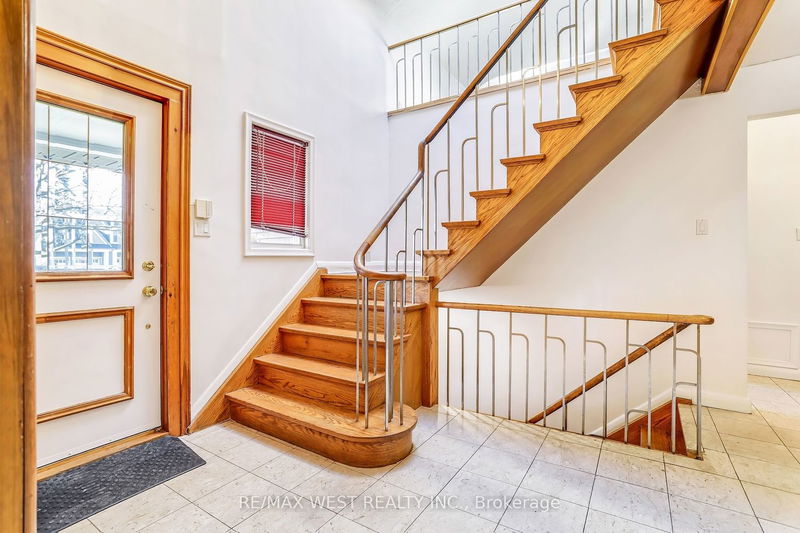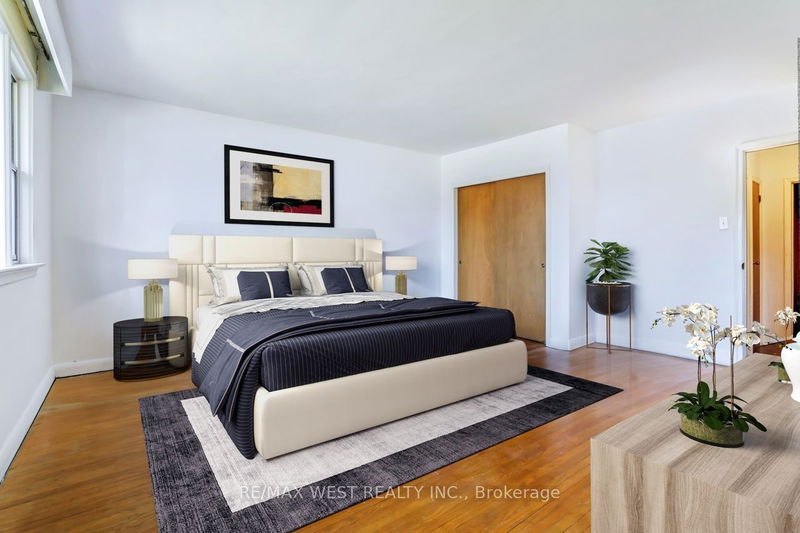Prestigious Princess Anne Manor! One of the most exclusive areas in Toronto situated on a superior lot size of 80 x 140! With over 5,000 square feet of living space, this 2-storey detached is perfect for a family to live-in, custom renovate or build your dream home! This home offers 3 very spacious bedrooms, functional kitchen with breakfast area, living, dining room and office on the main floor. Plus, an open concept 2nd floor living room and rec area which is great for kids or renovate and add an additional bedroom. Original hardwood flooring, 2 fireplaces and a full basement with a separate walk-up. So many great features to this home! One bus to subway and the upcoming Eglinton LRT. Surrounded by multi-million-dollar residences and world class golf courses! First time on the market in 37 years! This home is not like any other! The possibilities are endless!
Property Features
- Date Listed: Tuesday, March 12, 2024
- Virtual Tour: View Virtual Tour for 485 The Kingsway
- City: Toronto
- Neighborhood: Princess-Rosethorn
- Major Intersection: Islington/Prince George Rd.
- Full Address: 485 The Kingsway, Toronto, M9A 3W5, Ontario, Canada
- Kitchen: Breakfast Area, Tile Floor, Window
- Living Room: Window, Fireplace
- Family Room: Skylight, Closet, Track Lights
- Listing Brokerage: Re/Max West Realty Inc. - Disclaimer: The information contained in this listing has not been verified by Re/Max West Realty Inc. and should be verified by the buyer.
















































