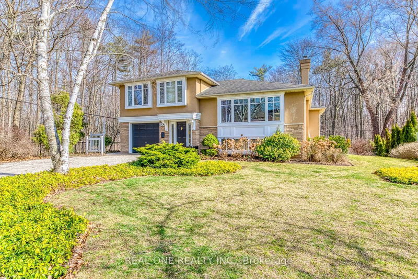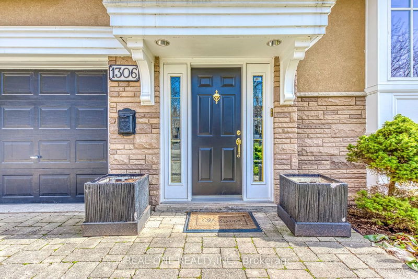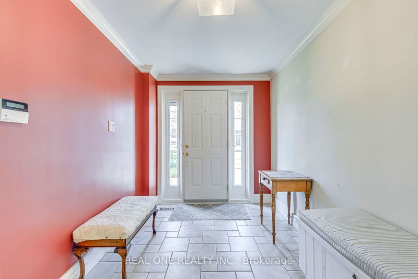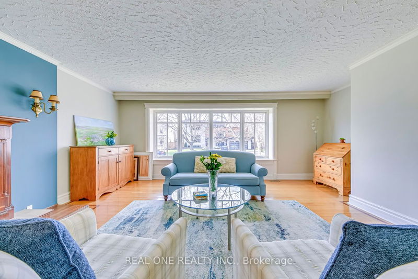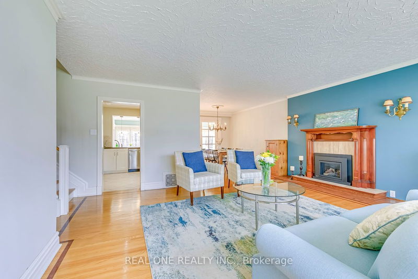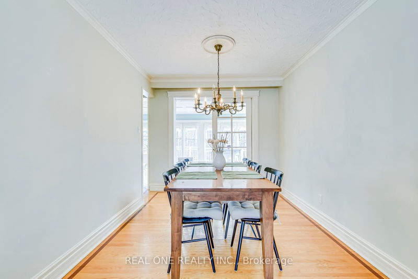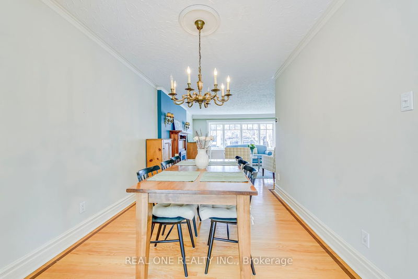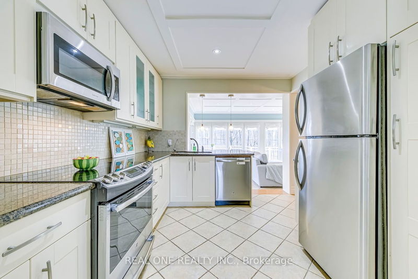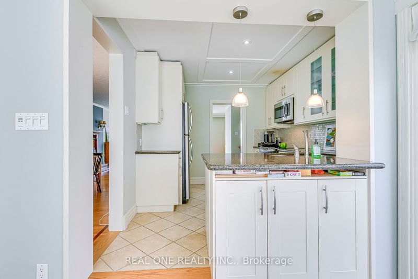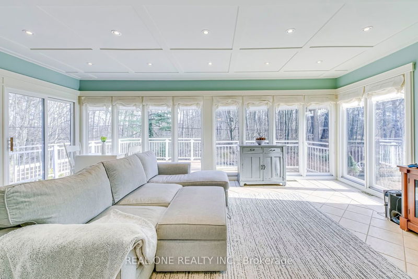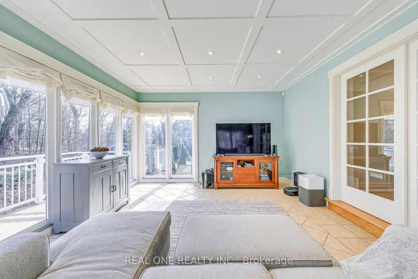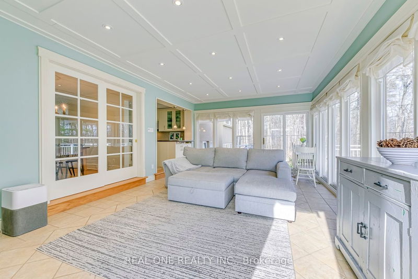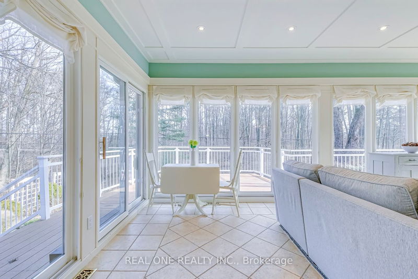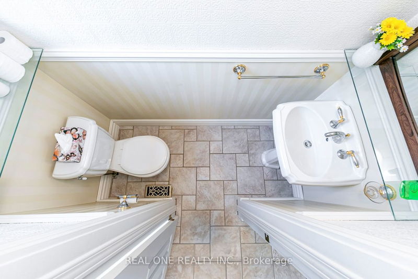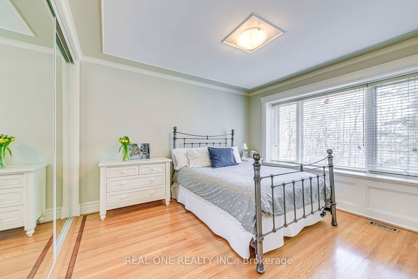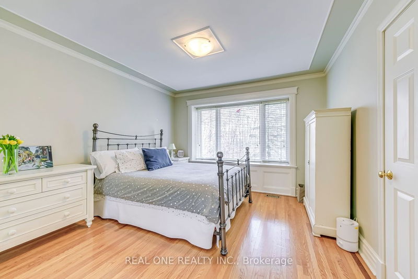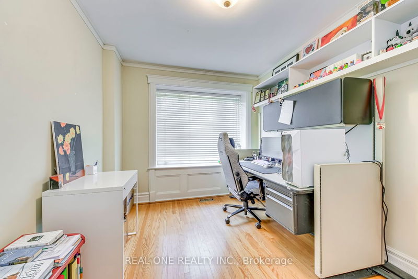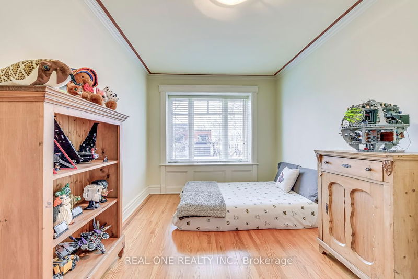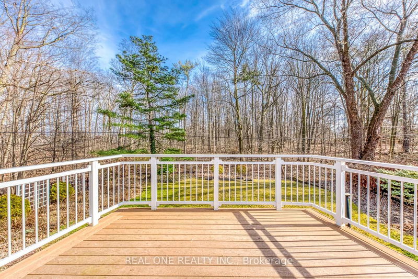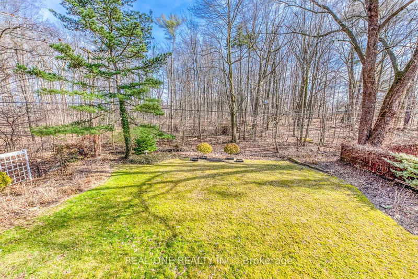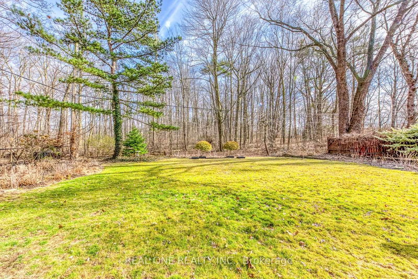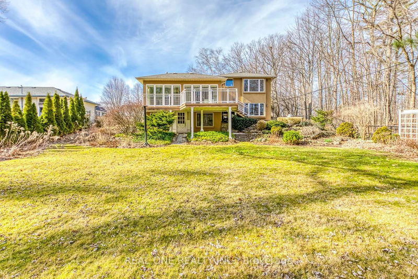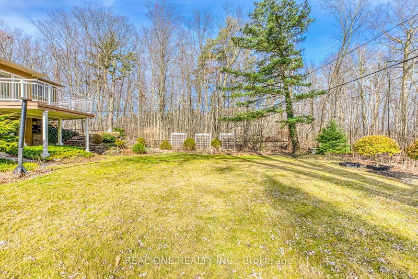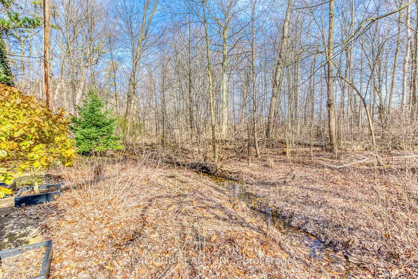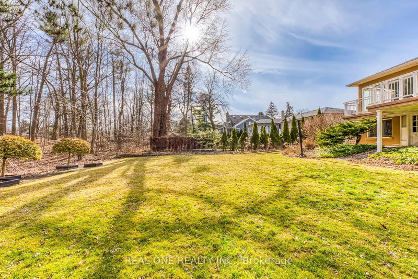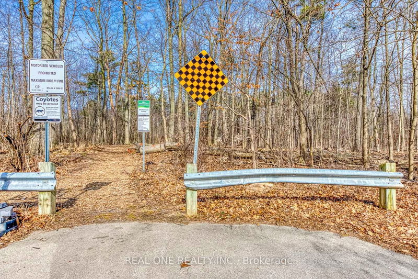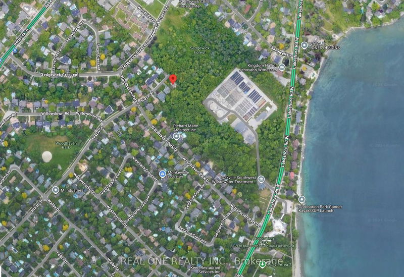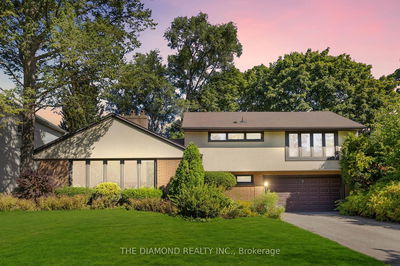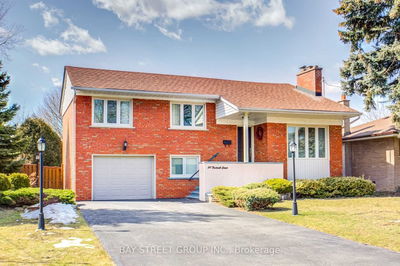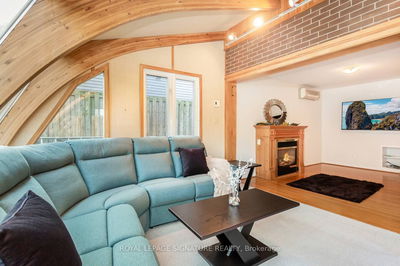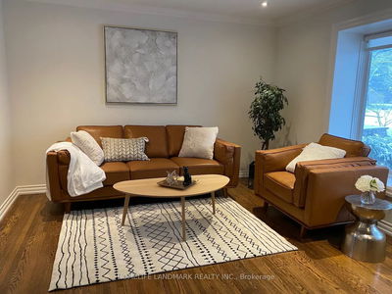WOW! What a Beauty This Is - Inside & Out!! Fabulously Located at the End of a Cul-de-Sac, Backing on AND Beside Sedgewick Forest, and Within Walking Distance to Coronation Park, the Beautiful Lakeshore Area, Shopping & Amenities... the Location Can't Be Beat!! Gorgeous Private 80' x 150' Lot with Mature Trees & Lovely Perennial Gardens. Spacious 4-Level Sidesplit with 4 Bdrms & 3 Baths. The Functional Kitchen Boasts Granite C/Tops, Classy B/Splash, S/Steel Appliances, and Overlooks the Bright & Spacious F/R with Wall-to-Wall, Floor-to-Ceiling Windows & Multiple W/O's to Large Deck Overlooking the Large Backyard & Forest. Lovely D/R & L/R Area with Large Window & Gas F/P. Upper Level Features 3 Good-Sized Bdrms with Large Windows & 4pc Main Bath. Lower/Ground Level Boasts a 4th Bdrm with W/O to Patio & Picture Window Overlooking the Yard, Plus 2pc Bath. More Space in the Finished Bsmt Boasting Rec Room with Gas F/P, 3pc Bath & Laundry. Great Value Here for the Space, Location & Beauty!
Property Features
- Date Listed: Tuesday, March 12, 2024
- City: Oakville
- Neighborhood: Bronte East
- Major Intersection: Lakeshore Rd.W./Woodhaven Park
- Kitchen: Ceramic Floor, Granite Counter, Stainless Steel Appl
- Family Room: Ceramic Floor, W/O To Deck, Window Flr To Ceil
- Living Room: Hardwood Floor, Gas Fireplace, Large Window
- Listing Brokerage: Real One Realty Inc. - Disclaimer: The information contained in this listing has not been verified by Real One Realty Inc. and should be verified by the buyer.


