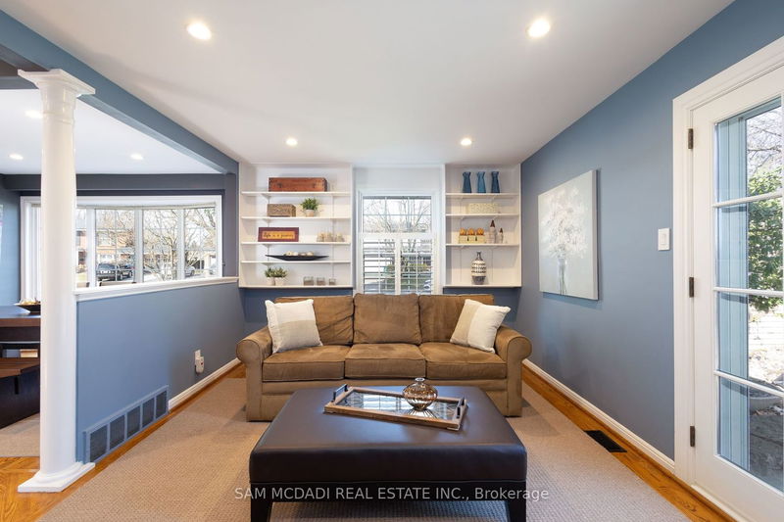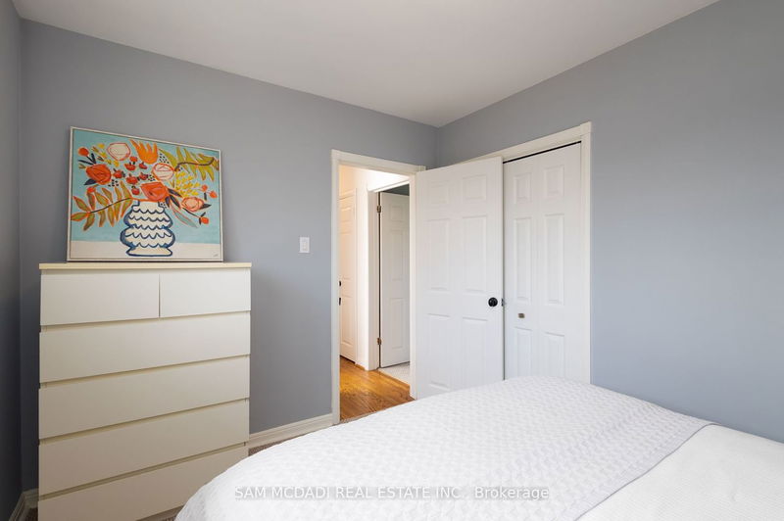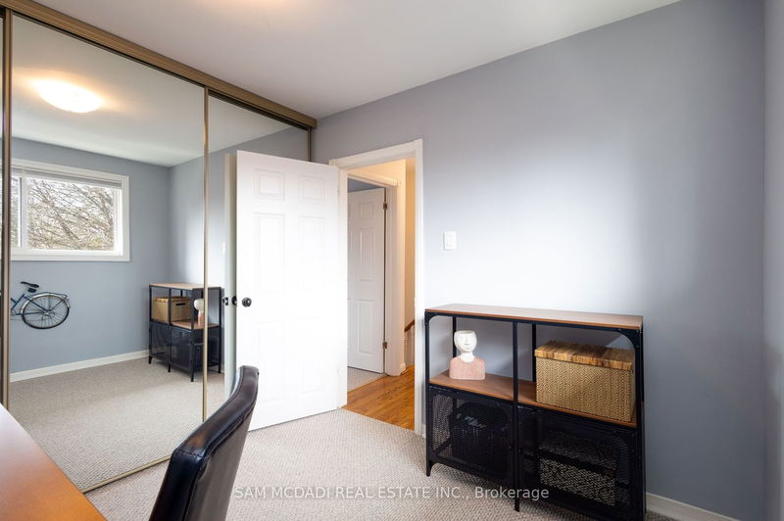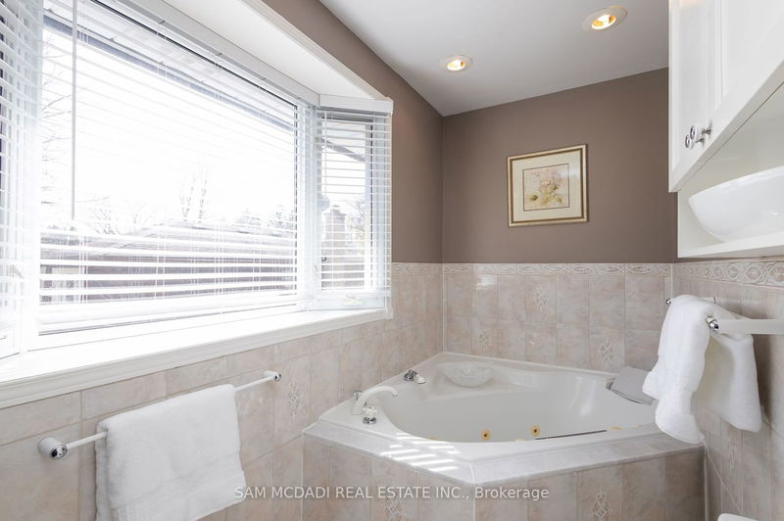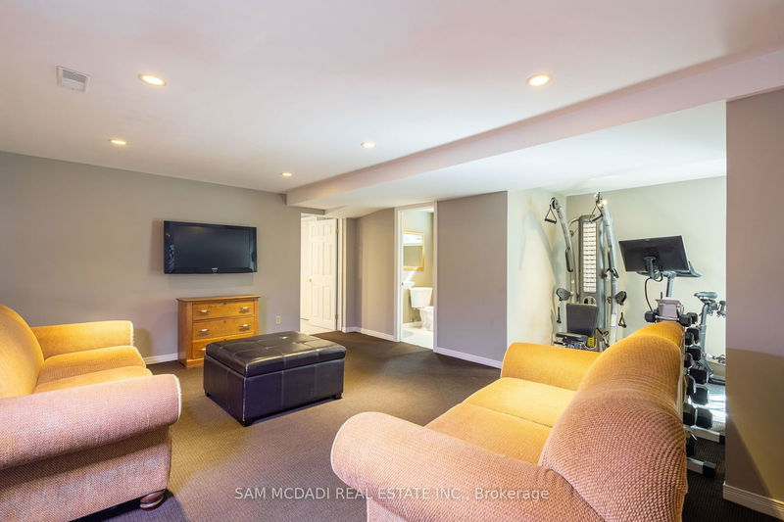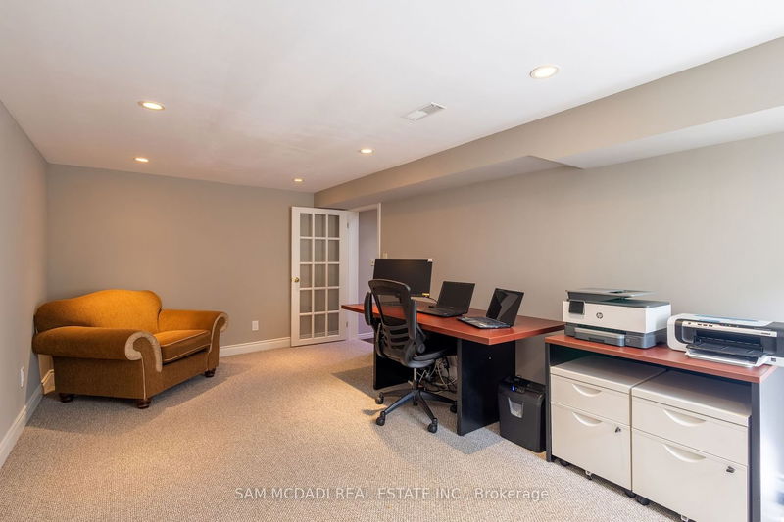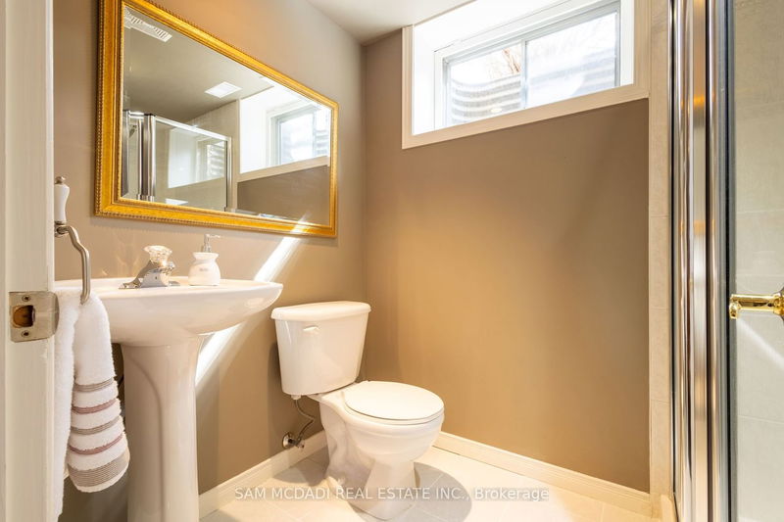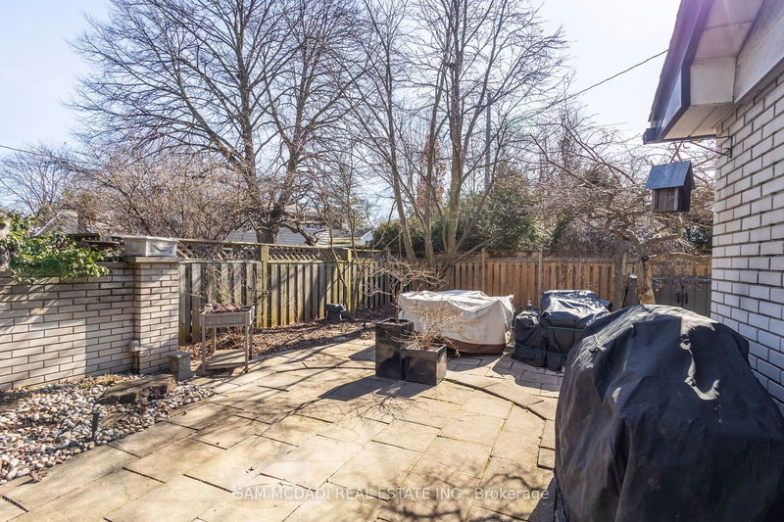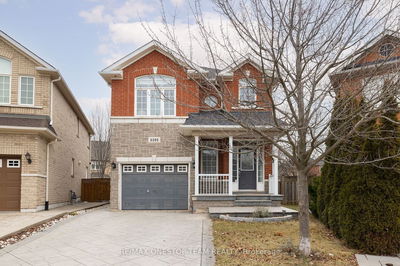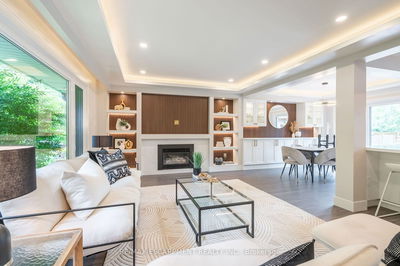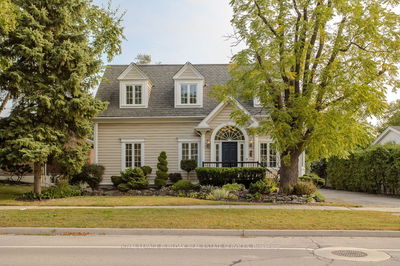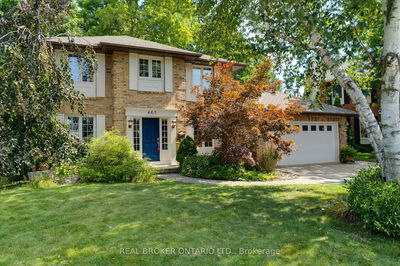Located On A Child Friendly Cres, Welcome To 369 Monica In Beautiful South Burlington. This Spacious Family Home Has Been Lovingly Maintained And Modernized. Sitting On A Large Private Lot With Mature Trees And Landscaping. The Main Floor Offers An Open Concept Dining/Family Room Area With Fireplace And Walkout To Private Patio And Yard. The Updated Kitchen Includes Quartz Counters And Stainless Steel Appliances. The Private Living Room Has Loads Of Light Through 2 Bay Windows. The Upper Level Includes 4 Spacious Bedrooms. The Primary Suite Features A 3pc Ensuite And His And Hers Closets. Retreat To The Basement Complete With A Spacious Recreation Room, 5th Bedroom (Currently Office) And Walkup To The Backyard. This Home Is Located Steps To The Lake And Sits In The Coveted Tuck/Nelson School District And Minutes To Downtown Burlington. This House Is Waiting For The Next Family To Call It Home
Property Features
- Date Listed: Wednesday, March 13, 2024
- Virtual Tour: View Virtual Tour for 369 Monica Crescent
- City: Burlington
- Neighborhood: Roseland
- Major Intersection: New St And Walkers Line
- Full Address: 369 Monica Crescent, Burlington, L7N 1Z5, Ontario, Canada
- Living Room: Hardwood Floor, Crown Moulding, Bay Window
- Family Room: Hardwood Floor, Fireplace, W/O To Patio
- Kitchen: Stainless Steel Appl, Quartz Counter, Tile Floor
- Listing Brokerage: Sam Mcdadi Real Estate Inc. - Disclaimer: The information contained in this listing has not been verified by Sam Mcdadi Real Estate Inc. and should be verified by the buyer.










