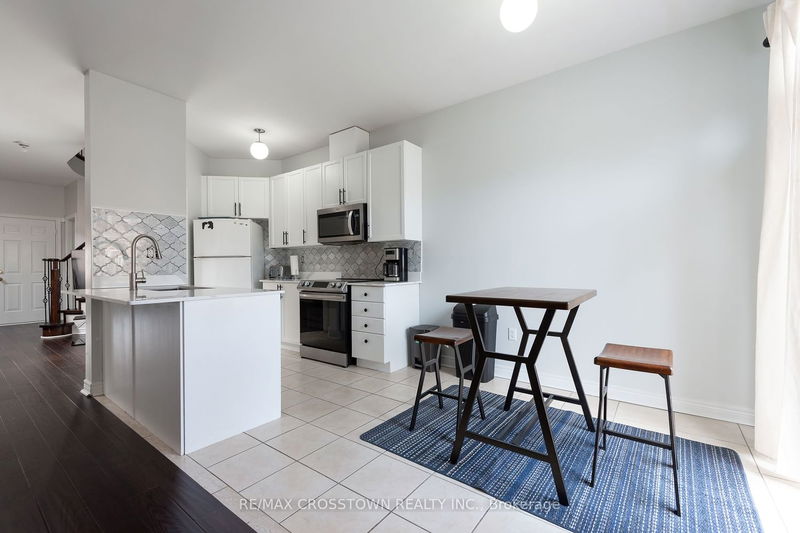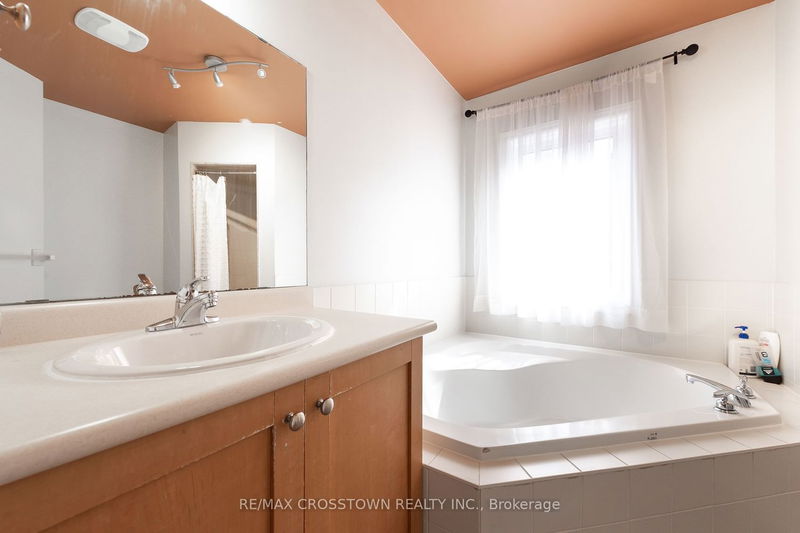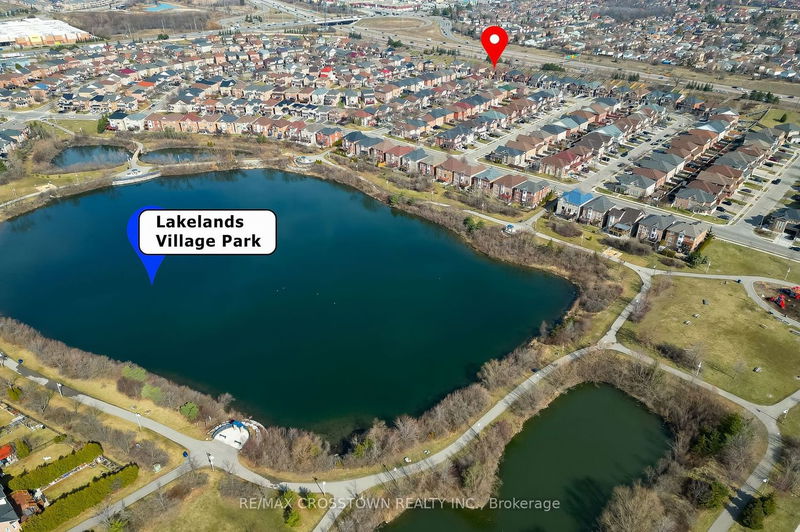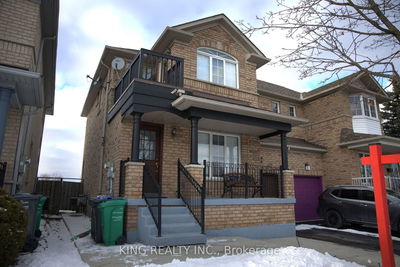Beautifully maintained 3+2 bedroom, 3+1 bathroom semi-detached home nestled in the sought-after Madoc neighborhood. This fully upgraded gem boasts a charming covered porch, perfect for enjoying your morning coffee.Step inside to find a cozy gas fireplace in the family room, ideal for gathering with loved ones. The spacious main floor features 9-foot ceilings and a stunning floor-to-ceiling window in the living room, flooding the space with natural light. You'll love the generously sized bedrooms, offering comfort and versatility. The fully finished basement with a separate entrance adds valuable living space and potential. Conveniently located within walking distance to the lake, HWY 410, Trinity Common Mall, golf courses, restaurants, and more, this home offers unparalleled convenience. Outside, a concrete pathway leads to the backyard oasis, complete with a gazebo and ample space for gardening or entertaining. Don't let this opportunity slip away.
Property Features
- Date Listed: Wednesday, March 13, 2024
- City: Brampton
- Neighborhood: Madoc
- Major Intersection: Bovaird Dr E & Southlake Blvd
- Living Room: Laminate, Combined W/Dining, Open Concept
- Kitchen: Laminate, Breakfast Bar, O/Looks Family
- Family Room: Laminate, Gas Fireplace, Open Concept
- Listing Brokerage: Re/Max Crosstown Realty Inc. - Disclaimer: The information contained in this listing has not been verified by Re/Max Crosstown Realty Inc. and should be verified by the buyer.

















































