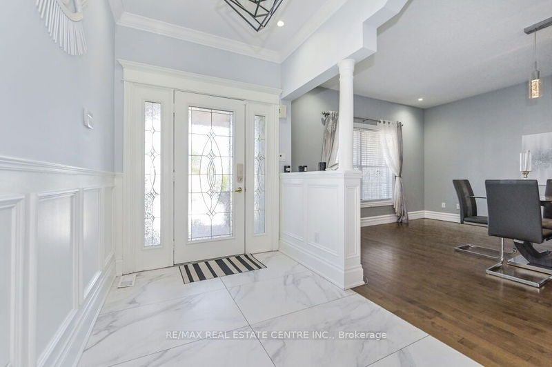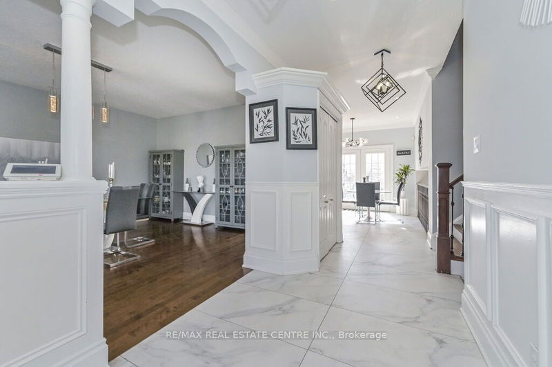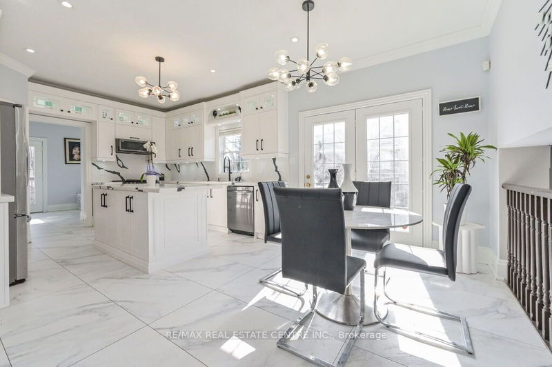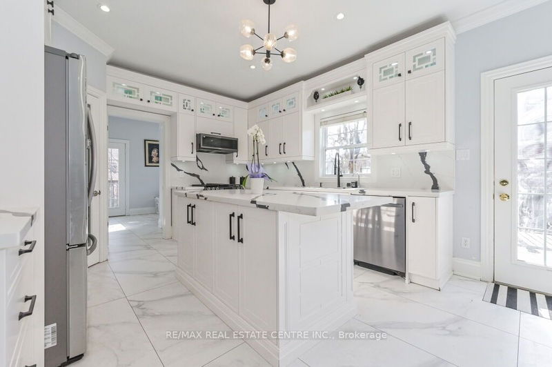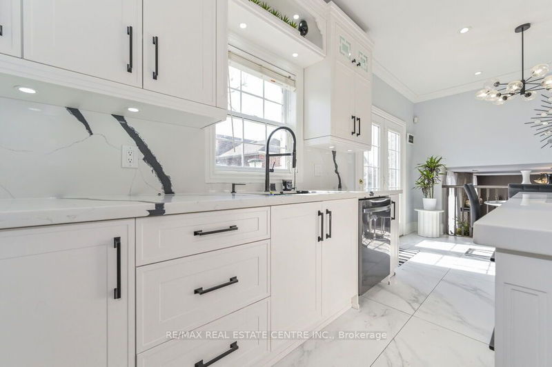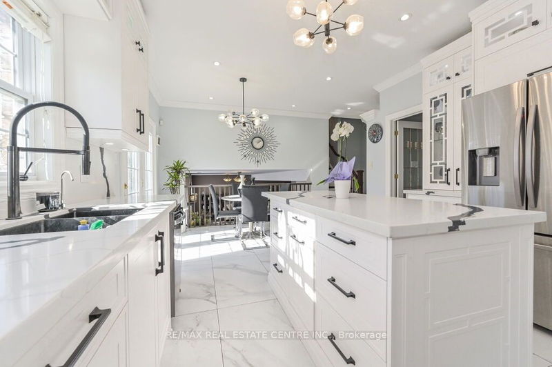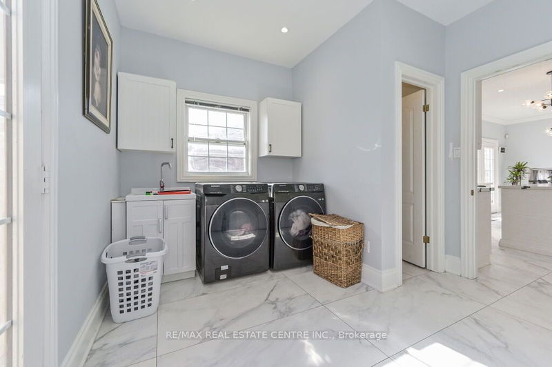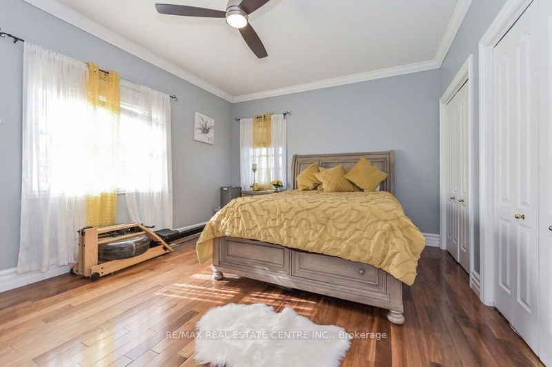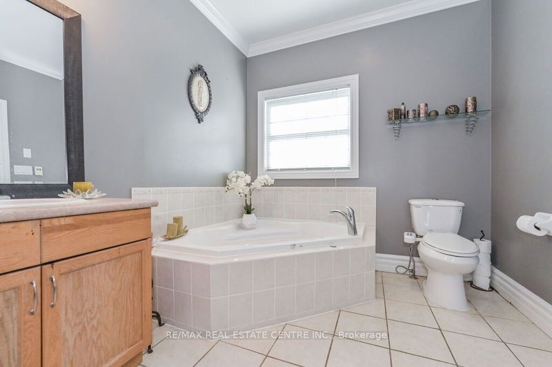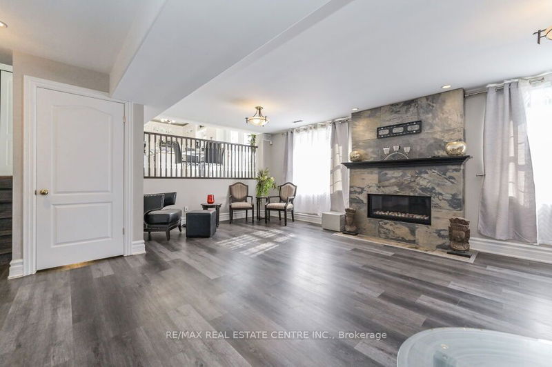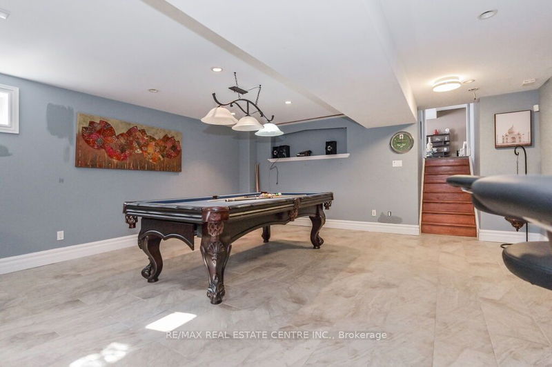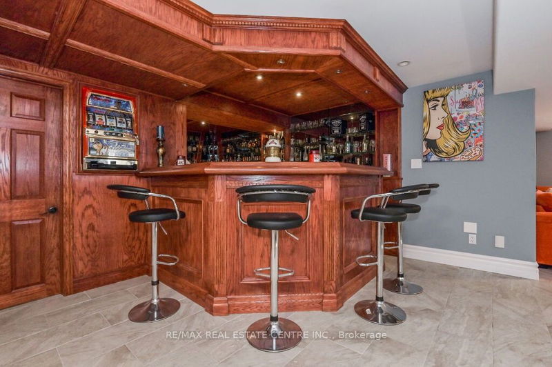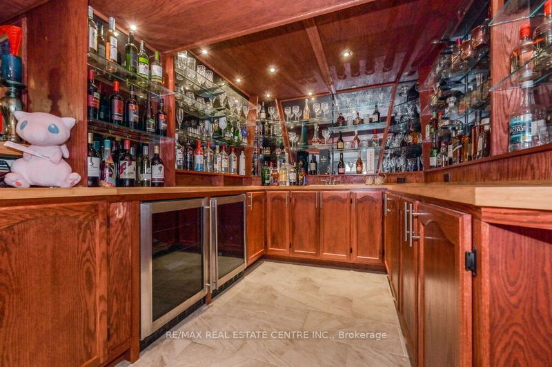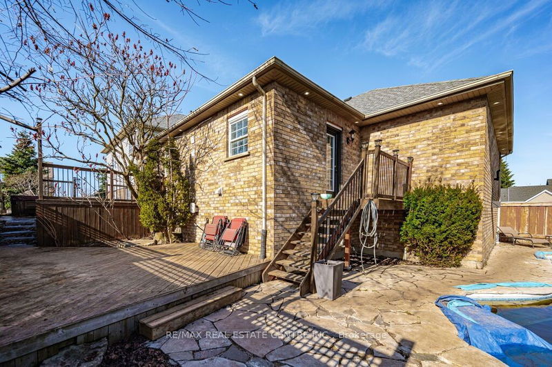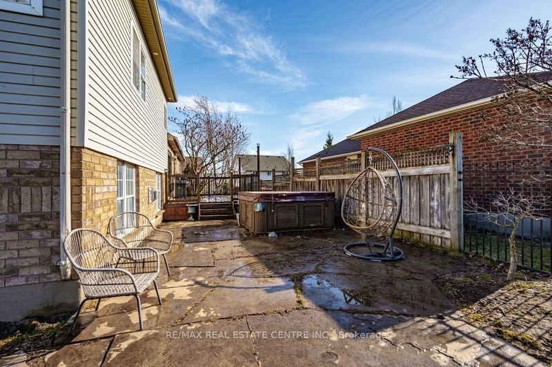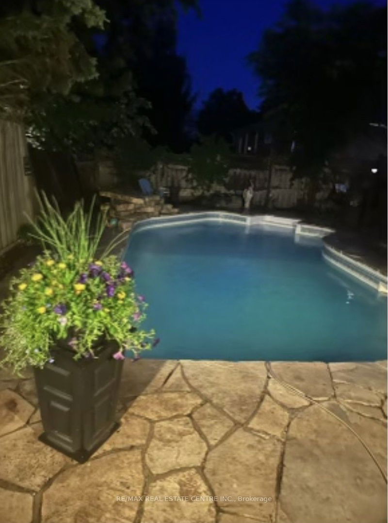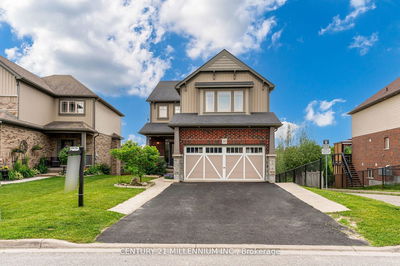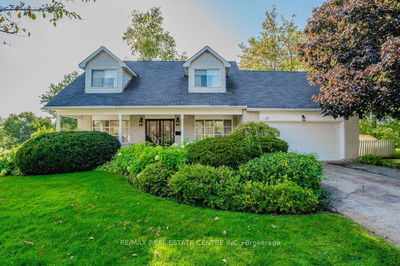In One Of Orangeville's Most Desirable Neighbourhoods Sits This Executive 4 Level Sidesplit With Countless Upgrades! Walk Into This Home & Be Welcomed By A Large Entry With Stunning Tiles, 9 ft Ceilings, Crown Moulding & A Formal Dining Room With Hardwood Flooring. The Kitchen Has Been Tastefully Renovated With Centre Island, Pot Lights, Quartz Countertops & Backsplash, Spacious Pantry & So Much More! Walk Down A Few Stairs & You Will Find A Generous Sized Family Room With A Lovely Fireplace & Tons Of Room For Friends & Family To Gather. This Floor Also Has The 4th Bdrm & Additional 3pc Bathroom . The Basement Is Completely Finished As Well - An Entertainers Dream With A Bar, Pool Table, And Additional Living Room. Upstairs Boasts 3 Great Sized Bedrooms, The Master Featuring A Spa Like Ensuite. We Can't Forget To Mention The Backyard With The In-Ground Salt Water Pool & Hot Tub - Perfect To Enjoy On Those Hot Summer Days! This Home Will Be Sure To Check Off All The Boxes On Your List!
Property Features
- Date Listed: Thursday, March 14, 2024
- City: Orangeville
- Neighborhood: Orangeville
- Major Intersection: Montgomery/Beswick
- Full Address: 2 Beswick Drive, Orangeville, L9W 5H2, Ontario, Canada
- Kitchen: Centre Island, Quartz Counter, W/O To Deck
- Family Room: Vinyl Floor, Electric Fireplace, Open Concept
- Listing Brokerage: Re/Max Real Estate Centre Inc. - Disclaimer: The information contained in this listing has not been verified by Re/Max Real Estate Centre Inc. and should be verified by the buyer.


