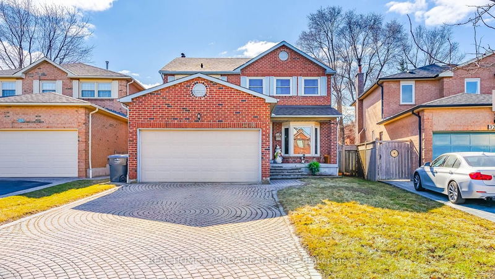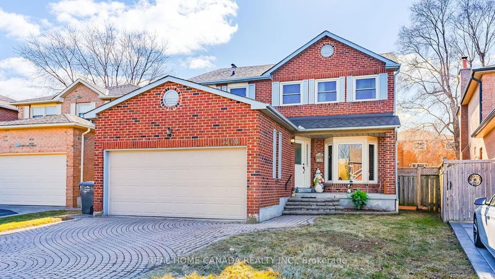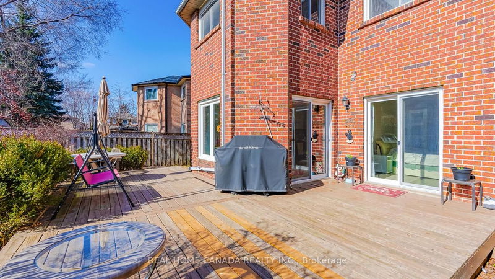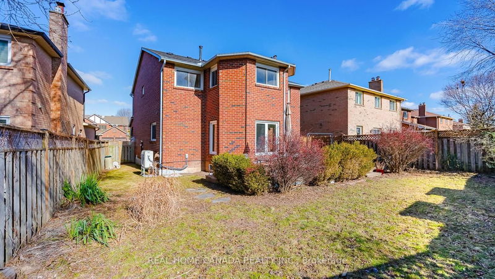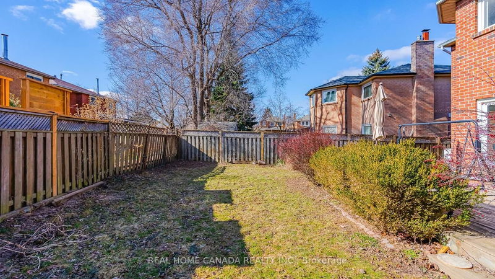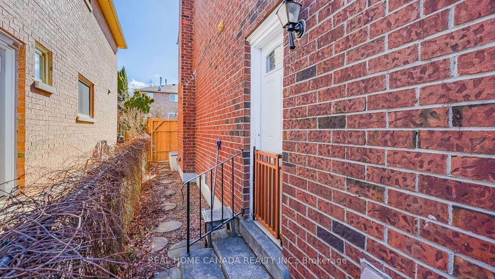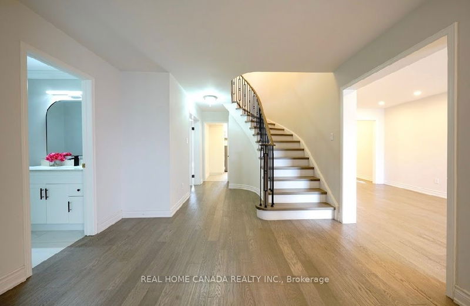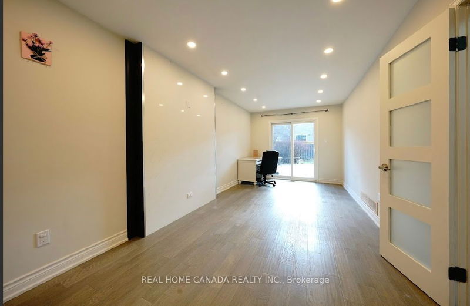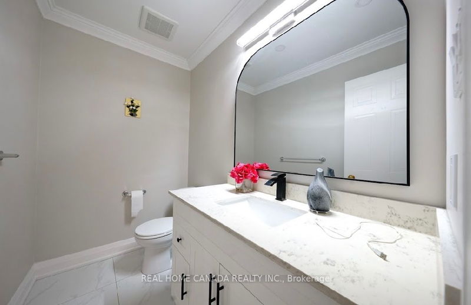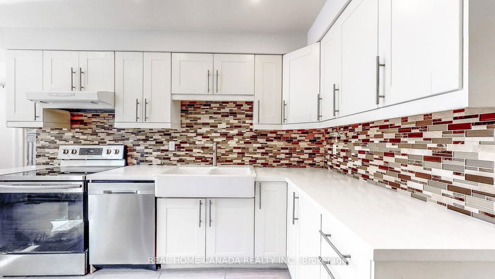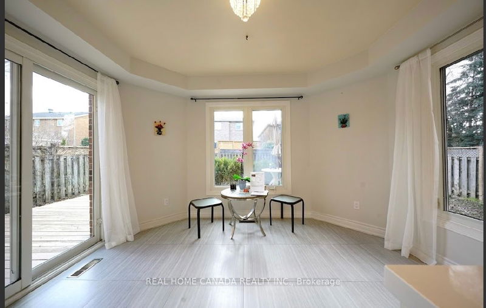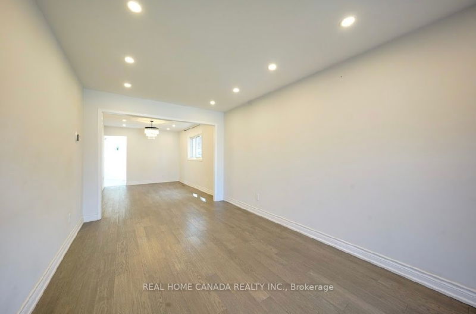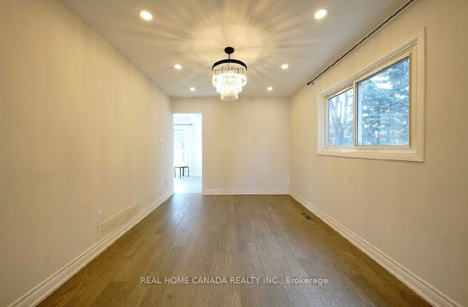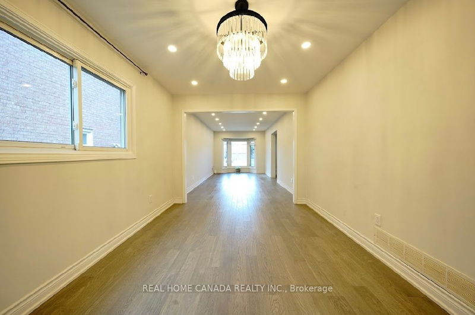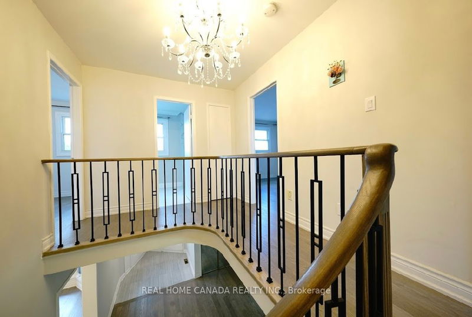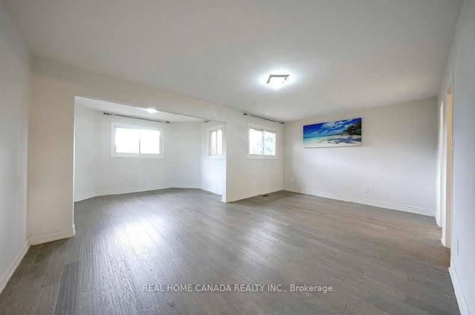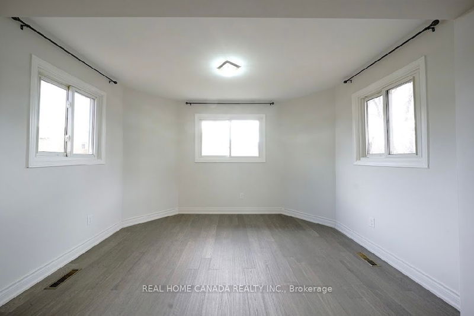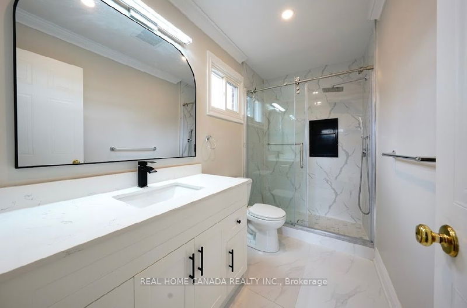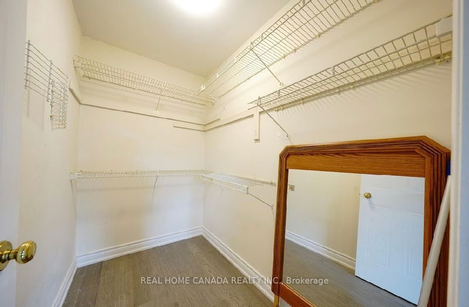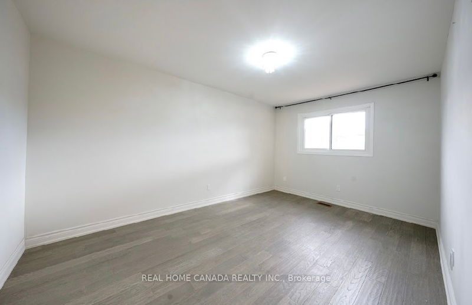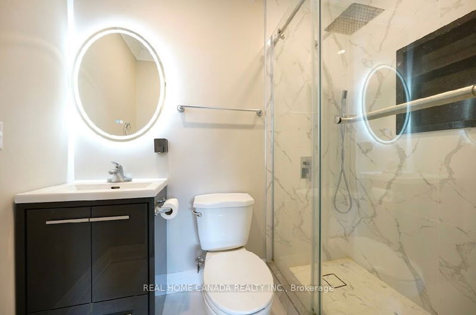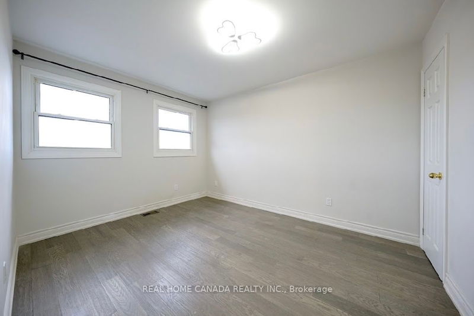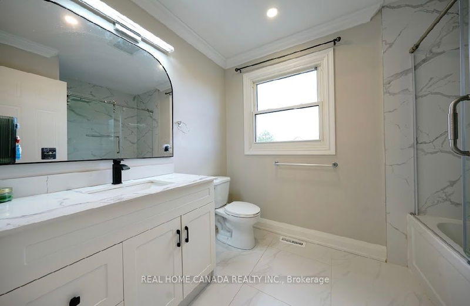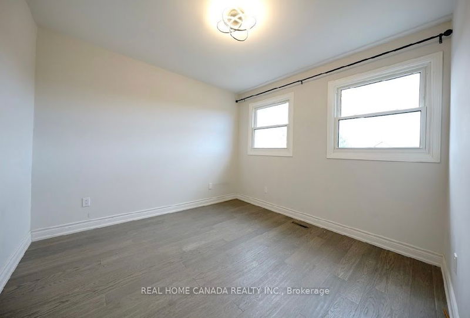Own A 5 Bedroom, 5 Bathroom Home In Popular West Erin Mills! It Has Been Newly Renovated Throughout! New Shingles (August 2023), New Modern Kitchen, New Bathrooms, Large Centre Hall Design W/Hardwood Circular Stairs, Large Principal Rooms, Sun Drenched Backyard, Main Floor Laundry Option W/Side Entrance & Sep Entrance To Garage, Finished Basement W/Jacuzzi Bathroom, W/ Heat lamp, Two Fireplaces (One With Gas Insert), Huge Master Bedroom W/Sitting Area & Ens. Sun Filled Kitchen, Breakfast O 'looking Backyard With W/O To Deck, Fr O 'looking Backyard W/O To Deck And Much More. Steps To Schools & Parks. Shopping, Public Transport & Highways Within Minutes. Interlocking Brick Driveway,+ Much More!
Property Features
- Date Listed: Thursday, March 14, 2024
- Virtual Tour: View Virtual Tour for 3278 Magwood Road
- City: Mississauga
- Neighborhood: Erin Mills
- Major Intersection: Colonial/Laird/College Way
- Full Address: 3278 Magwood Road, Mississauga, L5L 5G4, Ontario, Canada
- Living Room: Combined W/Dining
- Kitchen: Eat-In Kitchen, Galley Kitchen, Pot Lights
- Family Room: Fireplace, Gas Fireplace, W/O To Deck
- Listing Brokerage: Real Home Canada Realty Inc. - Disclaimer: The information contained in this listing has not been verified by Real Home Canada Realty Inc. and should be verified by the buyer.

