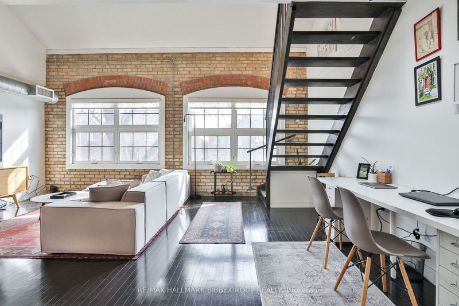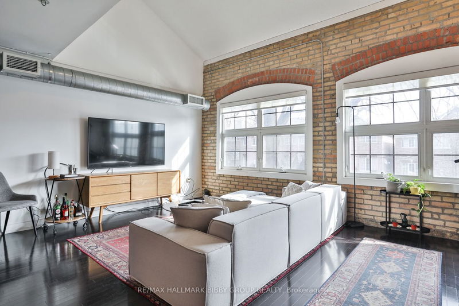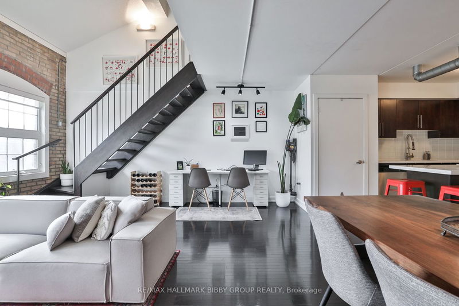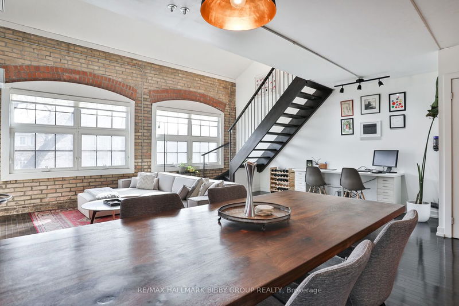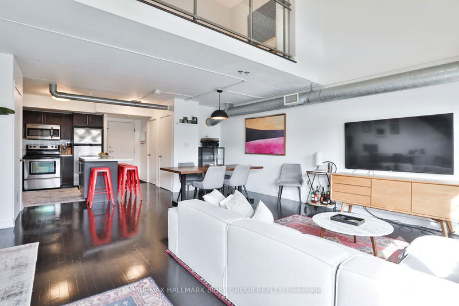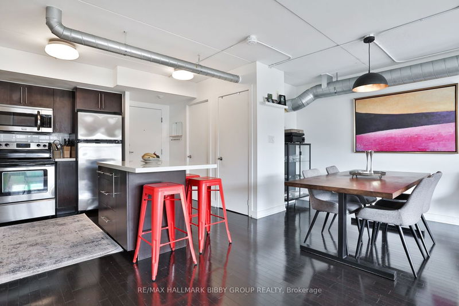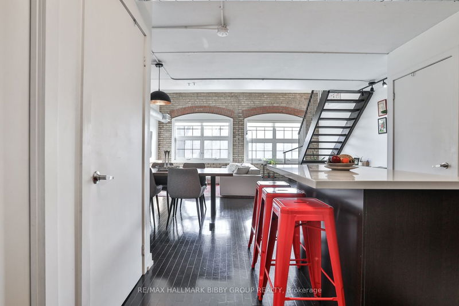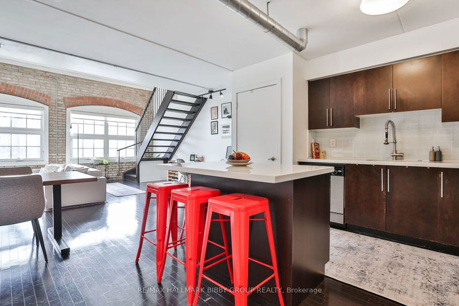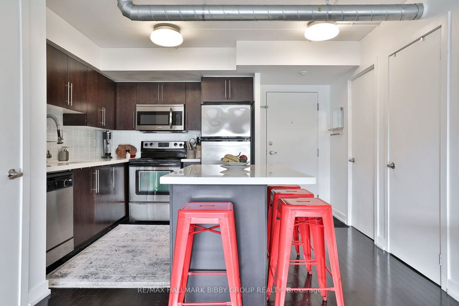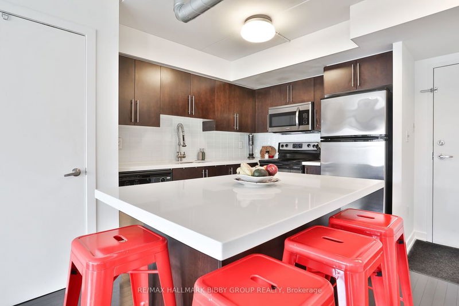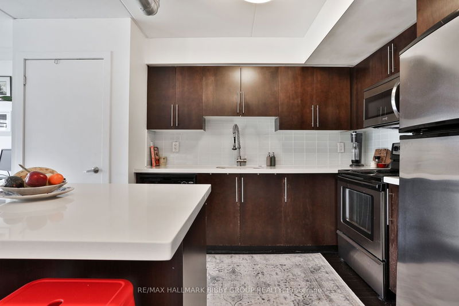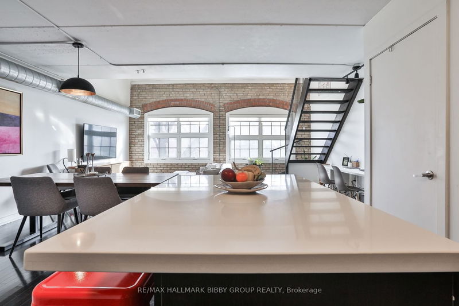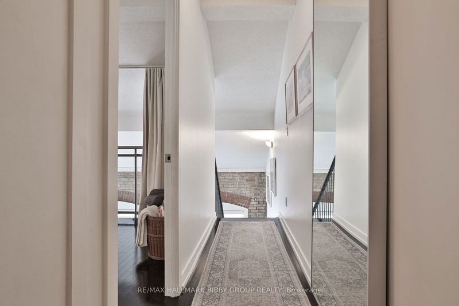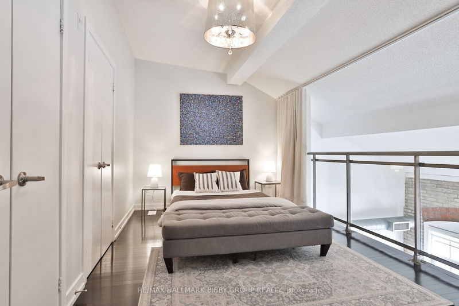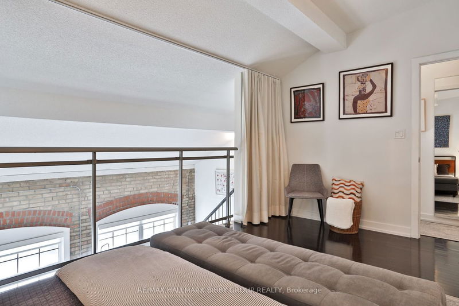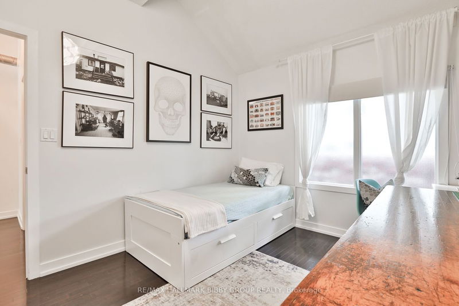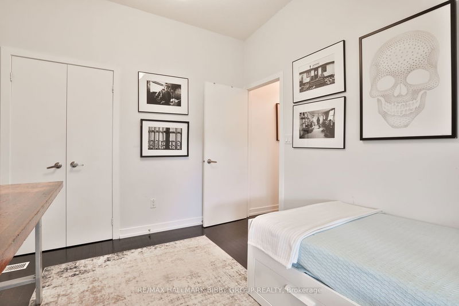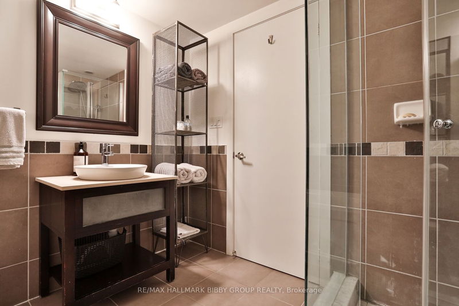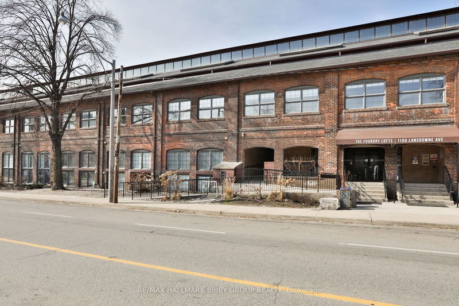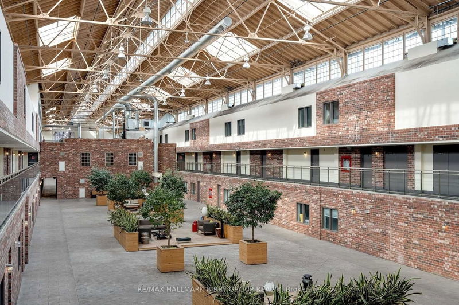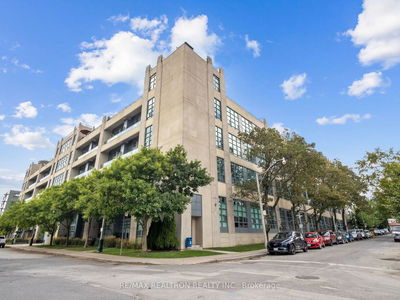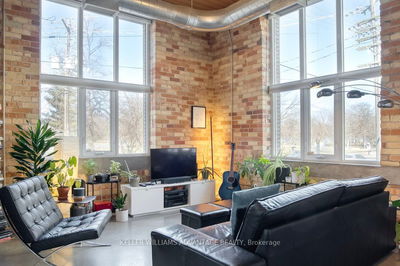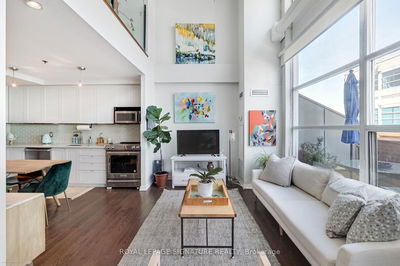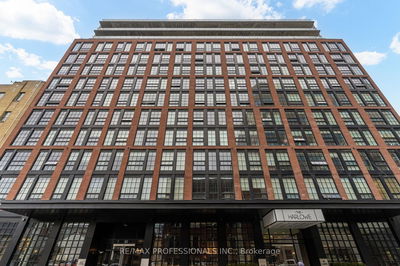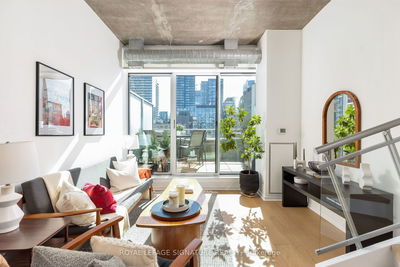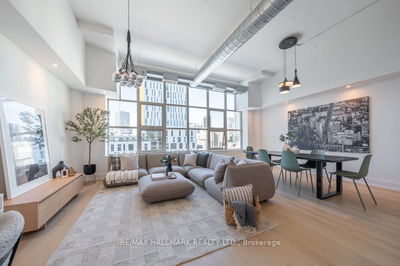Representing A Unique Quality Of Life, This Immaculate, Two Bedroom Residence In The Foundry Lofts Offers An Expansive 1169 Square Feet Over Two Well-Appointed Floors & An Abundance Of Natural Light Throughout! Towering Ceilings, Hardwood Flooring, Wall To Wall Exposed Natural Brick & A Large, East-Facing Window Wall - A True Loft Conversion. The Grand Living & Dining Areas Accommodate Entertaining On Any Scale. Expansive Kitchen W/ Stainless Steel Appliances, Center Island & Convenient Breakfast Bar. The Second Floor Features An Large Private Primary Bedroom Retreat With Ample Closet Space. The Enclosed Second Bedroom Is Perfect For All Guests, Families Or Those In Need Of A Home Office Or Studio Space. Large Upper Level Spa-Like Bathroom.
Property Features
- Date Listed: Wednesday, March 13, 2024
- City: Toronto
- Neighborhood: Dovercourt-Wallace Emerson-Junction
- Major Intersection: Davenport Road & Lansdowne
- Full Address: 351-1100 Lansdowne Avenue, Toronto, M6H 4K1, Ontario, Canada
- Living Room: Hardwood Floor, Open Concept, Large Window
- Kitchen: Hardwood Floor, Stainless Steel Appl, Centre Island
- Listing Brokerage: Re/Max Hallmark Bibby Group Realty - Disclaimer: The information contained in this listing has not been verified by Re/Max Hallmark Bibby Group Realty and should be verified by the buyer.

