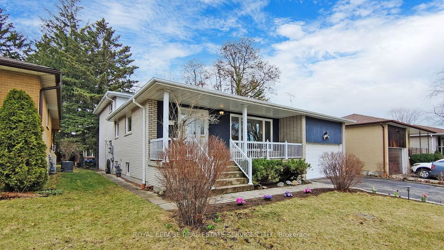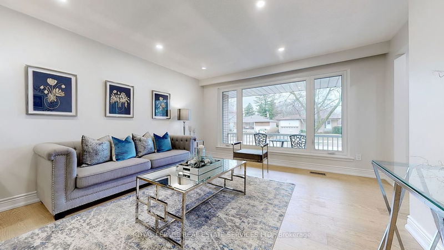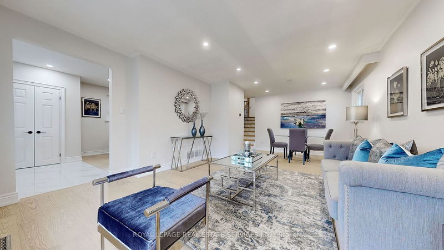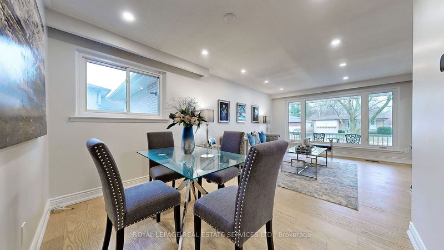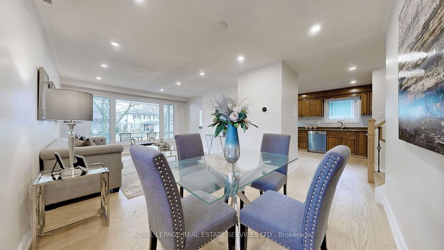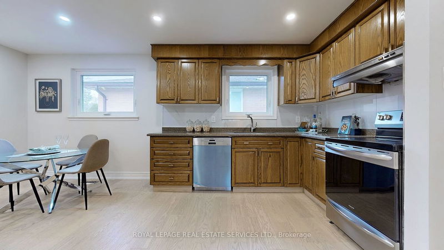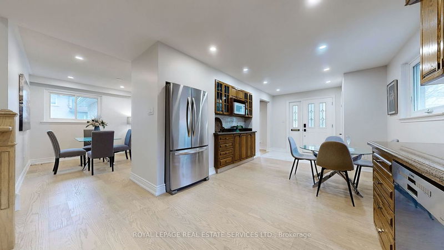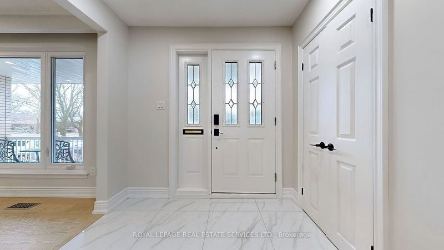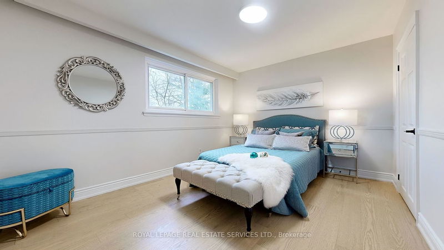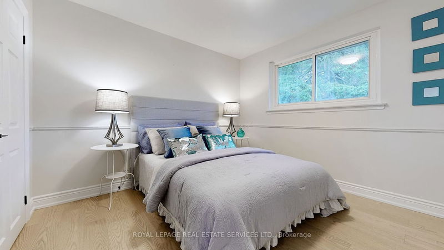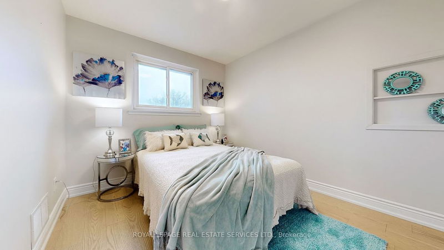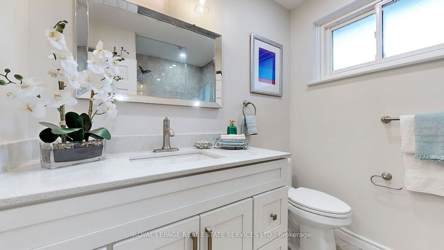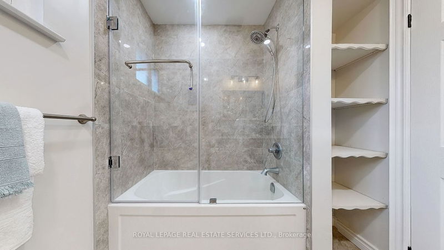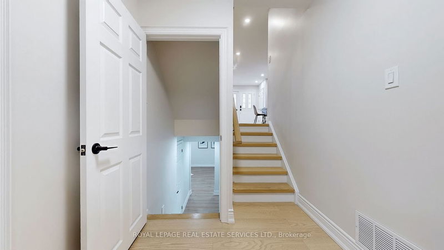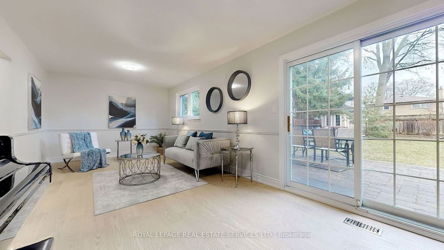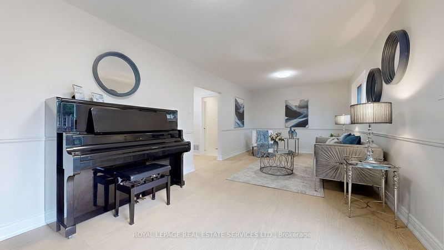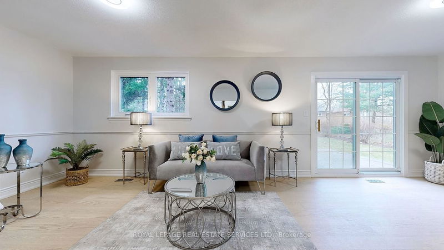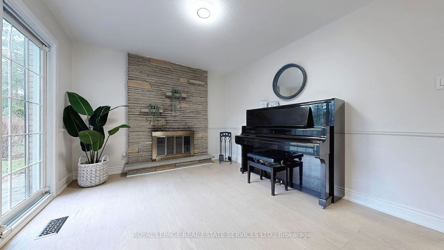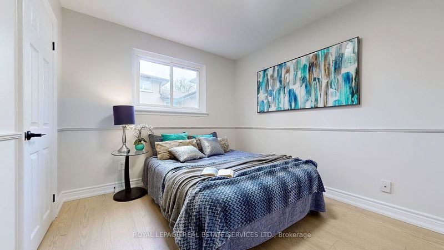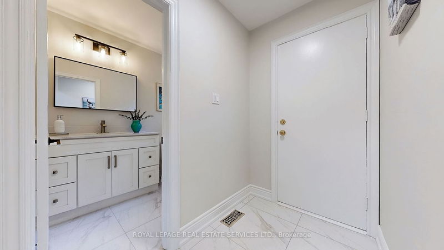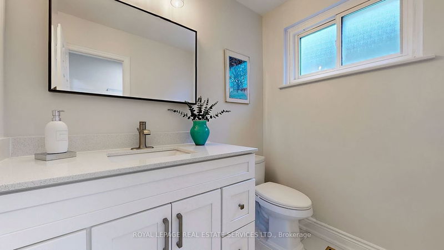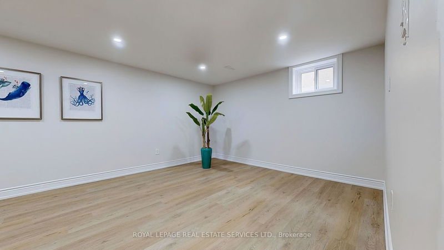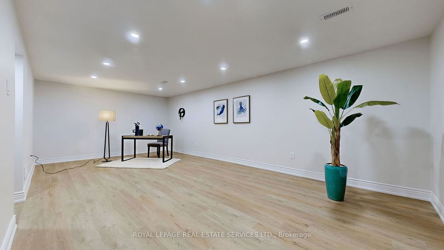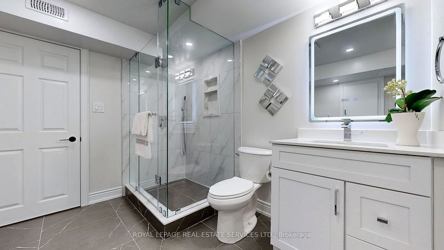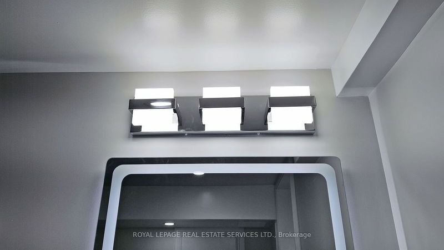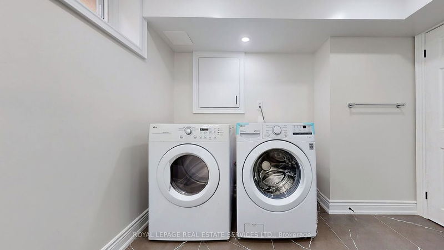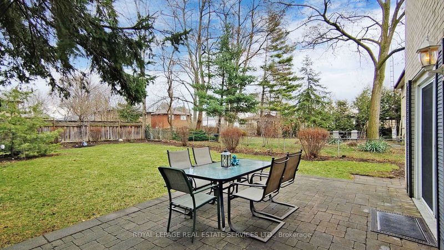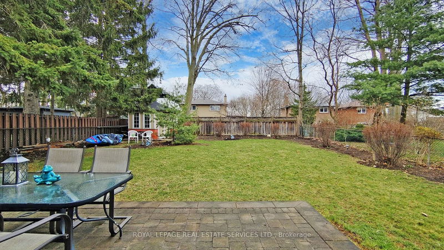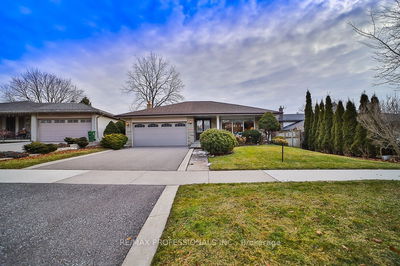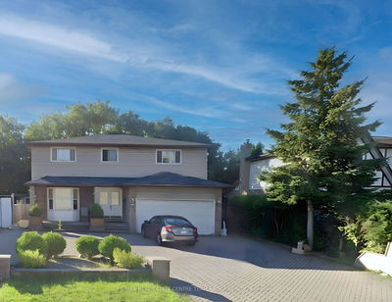LOCATION, SPACIOUS, UPDATED, SEPARATE ENTRANCE. Renovated Top To Bottom After 12 Years Of Ownership. Located At Cawthra/Qew, This Extra-Large Backsplit 4-Level Home Offers 4 Good-Sized Bedrooms, Spacious Living/Dining & Family Rooms, Updated Oak Kitchen With Corian Countertop/Backsplash, Newly Painted Throughout (2023) , Engineering Wood Floor & Staircase(2024), All New Baths (2024), Pot Lights & Lightings (2024), New Basement Office W/High Ceiling/Window (2024), Most Windows (2023) , AC (2023), Stove (2023) , Bosch Dishwasher (2024) , LG Washer (2024). Walk To Backyard From Family Room, Wood Burning Fireplace, Large Veranda For Leisure. Custom-Built/Concrete Foundation Garden Shed, Large Eat-In Kitchen W/Breakfast Area, Curb Appeal, Rectangular Lot 50x143. Well Maintained Home, Prestigious Mineola Community, Multi-Million Dollar Mansions Hidden Among Towering Trees! *Home Inspection Report Is Available*
Property Features
- Date Listed: Friday, March 15, 2024
- City: Mississauga
- Neighborhood: Mineola
- Major Intersection: Cawthra/Arbor Rd
- Living Room: Wood Floor, Combined W/Dining, Large Window
- Kitchen: Wood Floor, Backsplash, Breakfast Area
- Family Room: Wood Floor, W/O To Garden, Fireplace
- Listing Brokerage: Royal Lepage Real Estate Services Ltd. - Disclaimer: The information contained in this listing has not been verified by Royal Lepage Real Estate Services Ltd. and should be verified by the buyer.

