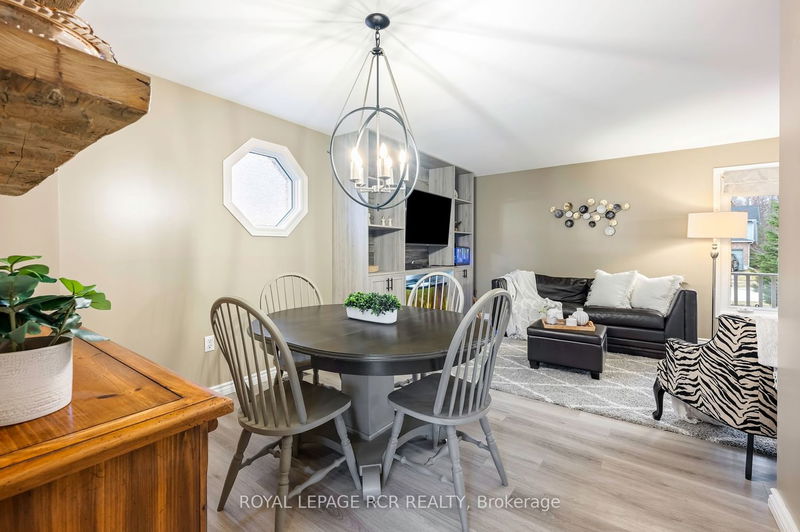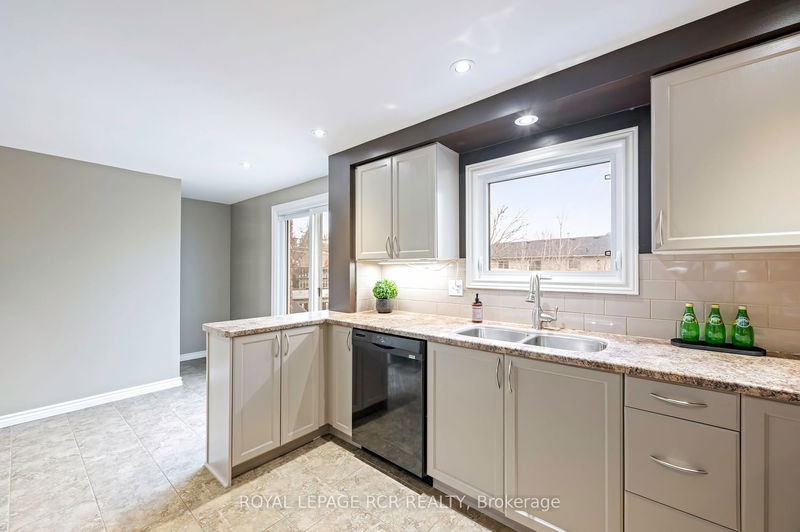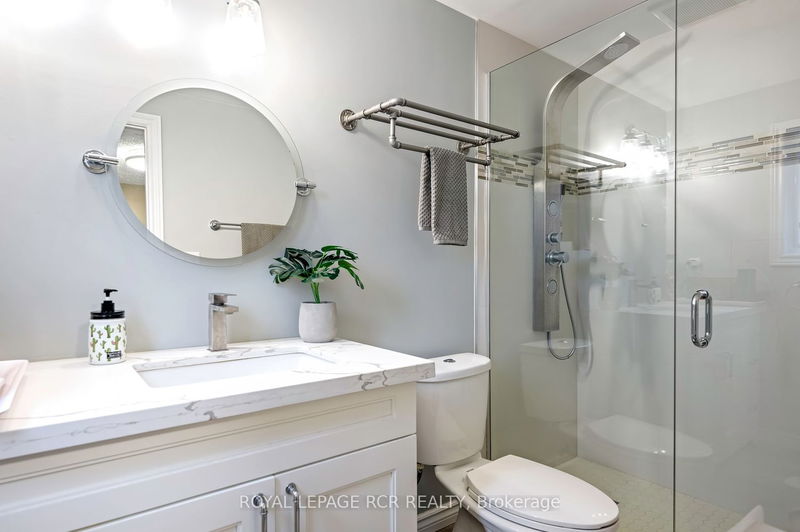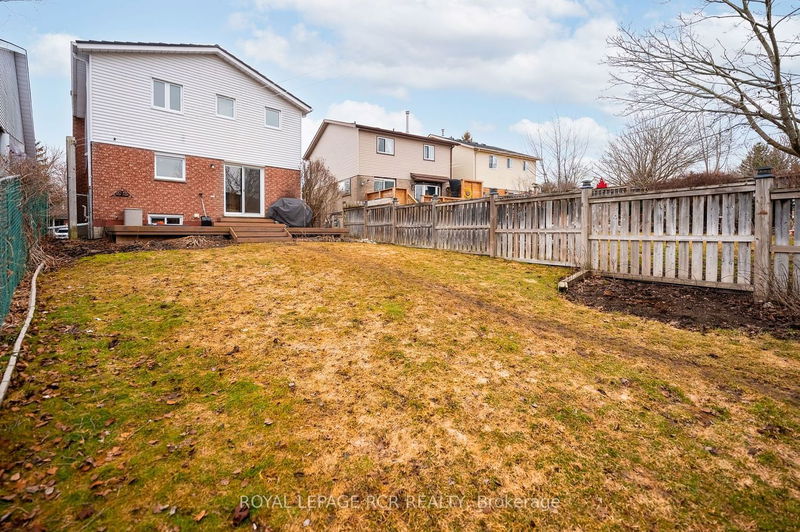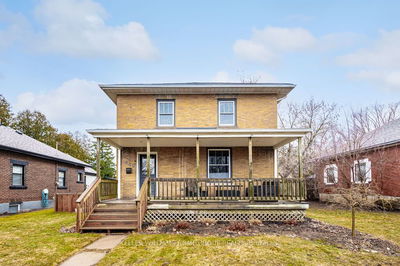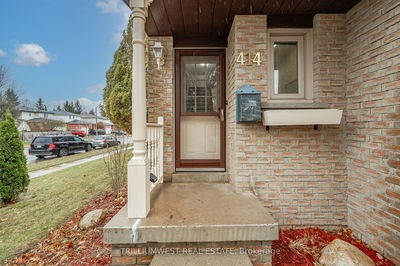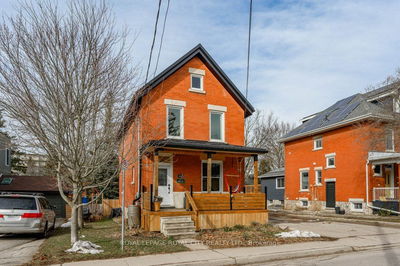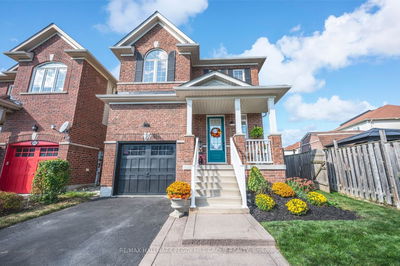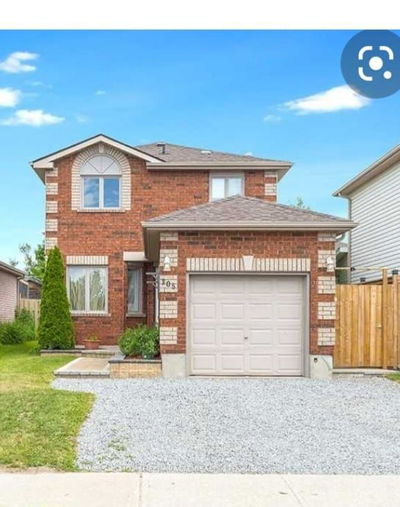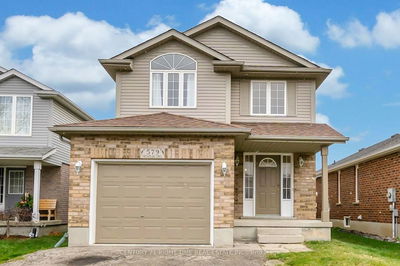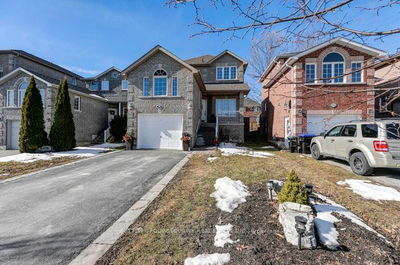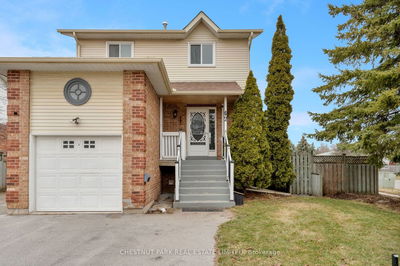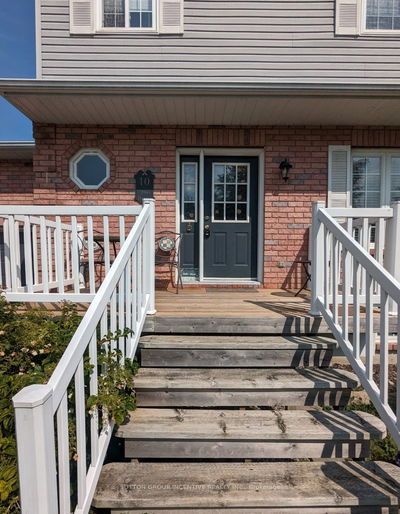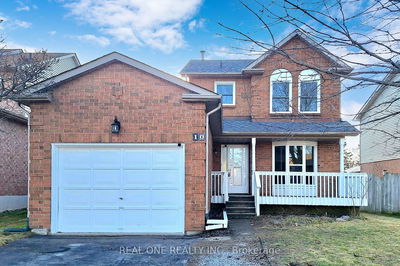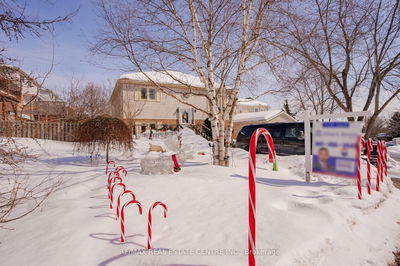Welcome to this 2 storey home w/approx 1,400 sq ft boasts 3 bdrms, 3 baths & attached single car garage that sits on a spacious lot in a desirable neighbourhood. The open concept living & dining room is at the front of the home w/French doors creating a sense privacy. The kitchen w/breakfast bar & pot lights features patio doors, creating a seamless indoor-outdoor flow. Convenient 2 pce powder is ideal for guests. Upstairs, you will find 3 bdrms including the primary bdrm that offers custom blinds & a luxurious 4-pce ensuite with w/i shower & soaker tub. A 3 pce bathroom completes this level. The unfinished lower level w/laundry area & cold storage presents an opportunity to customize & create add'l living space tailored to your lifestyle needs. The fully fenced backyard complete with composite deck is perfect for enjoying outdoor dining or simply relaxing in privacy.
Property Features
- Date Listed: Friday, March 15, 2024
- Virtual Tour: View Virtual Tour for 304 Adams Court
- City: Orangeville
- Neighborhood: Orangeville
- Full Address: 304 Adams Court, Orangeville, L9W 4R7, Ontario, Canada
- Kitchen: Tile Floor, Breakfast Bar, W/O To Deck
- Living Room: Laminate, B/I Bookcase, Open Concept
- Listing Brokerage: Royal Lepage Rcr Realty - Disclaimer: The information contained in this listing has not been verified by Royal Lepage Rcr Realty and should be verified by the buyer.












