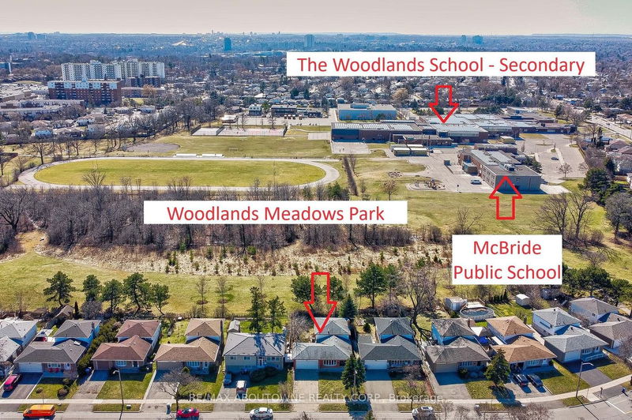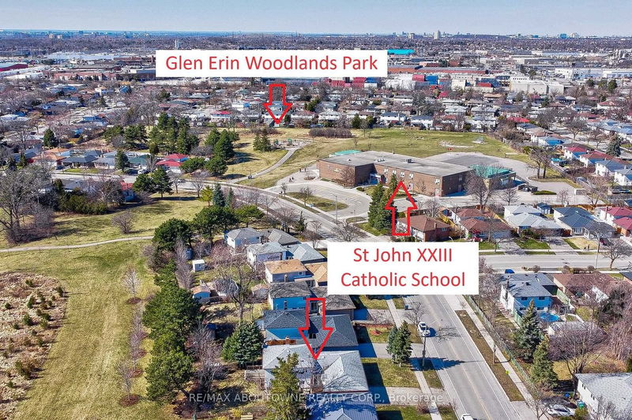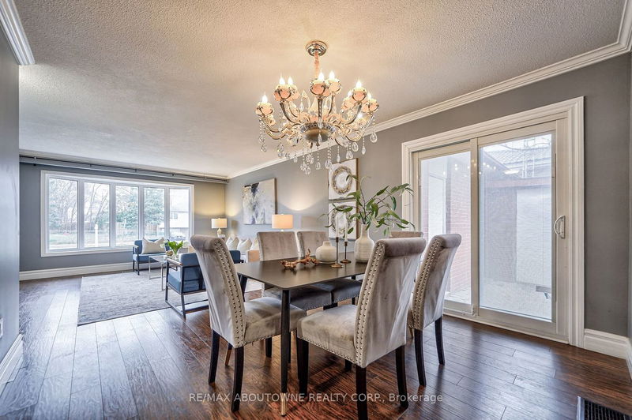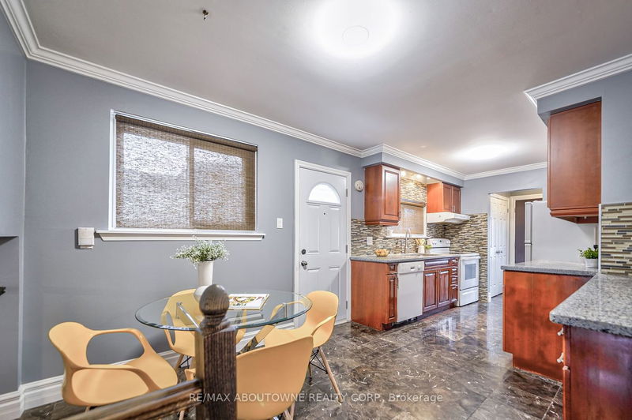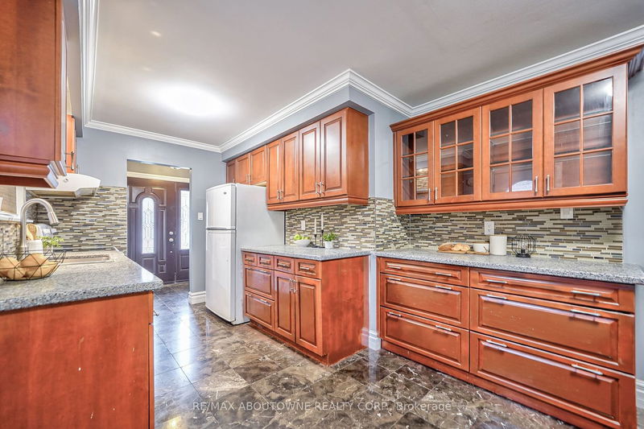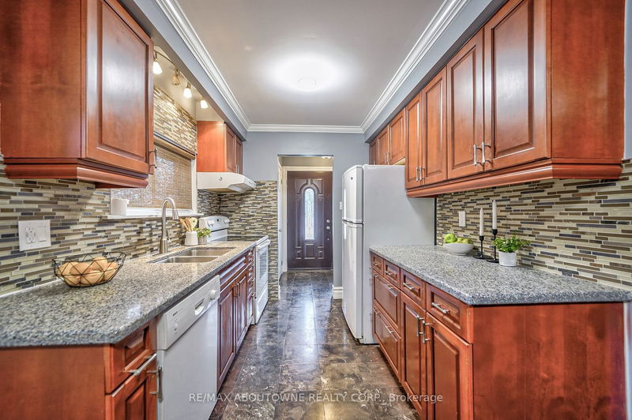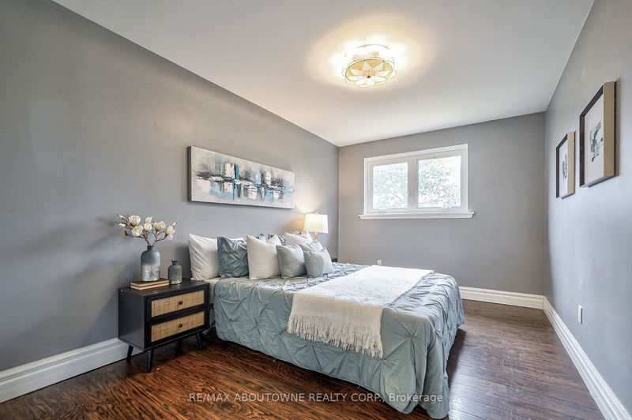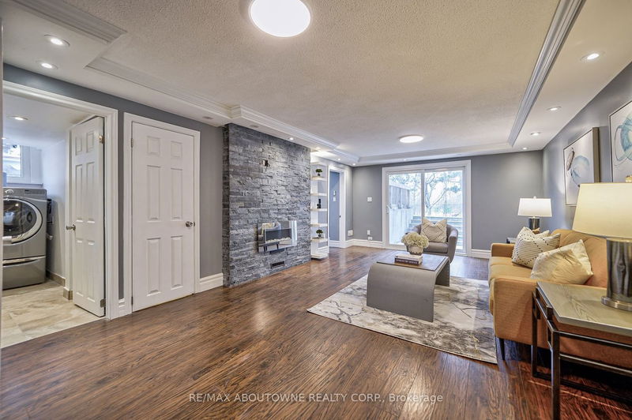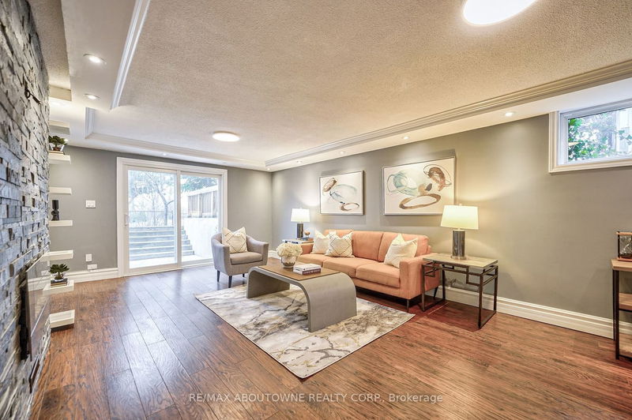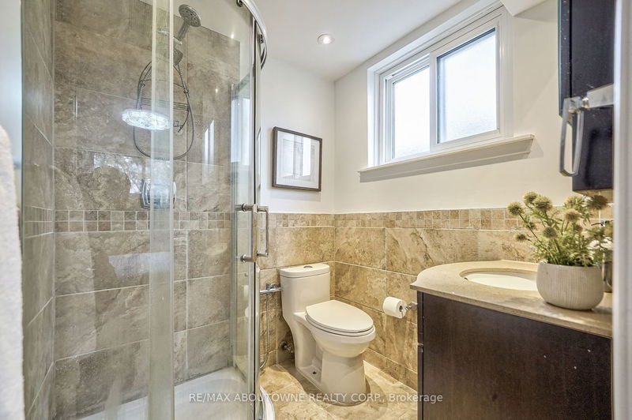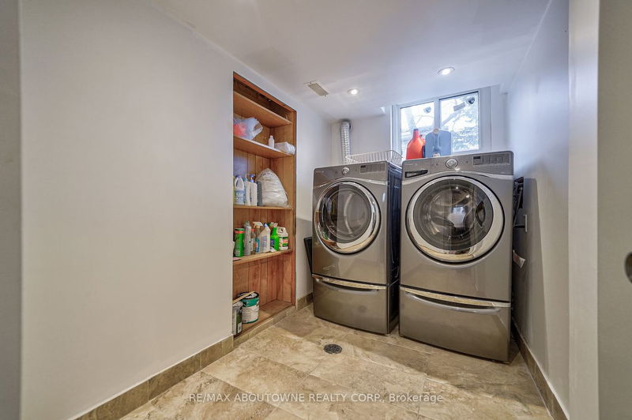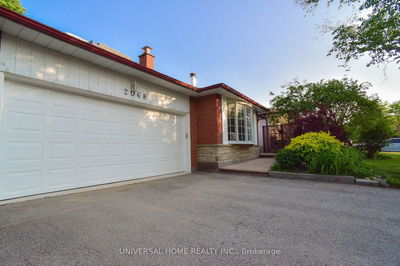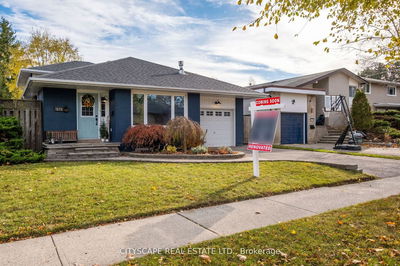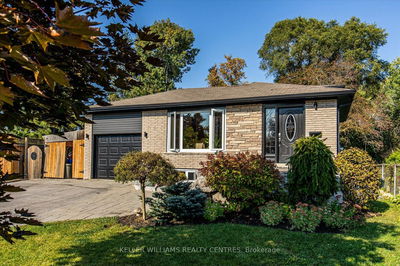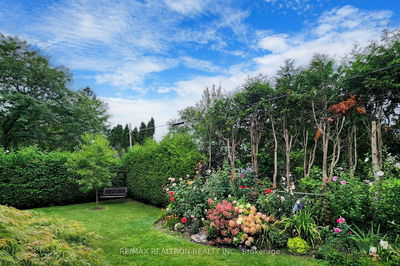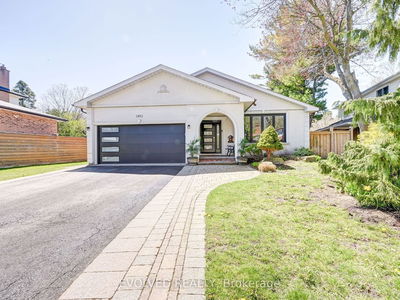Likely The Best Sought-After Ravine Lot in Erindale Backing onto Woodlands Meadows! Heavily Renovated Backsplit 4 Level Detached with Separate Entrance. Large Bay Window Lit Up Living Room. Open Concept Main Floor W/ Timeless Crystal Chandelier Hanging Above Dining Area. Kitchen showcases barn sliding gate, Stone Countertop & Upgraded Cabinet. Upper level, 3 Lrg Bedrooms. Each BR W/ Ceiling Light Fixture W/ Different Mode. The lower lever features 4th Bedroom W/ 3pc Ensuite and Spacious family room w/Electric Fireplace. A Sliding Back Door Provides Directly access to the Orchard Like Backyard. It Can be Easily Converted to a Stand Alone Unit For Additional Income. The Brand-New Finished Bsmt is perfect for family entertainment W/countless pot lights. A/C, Furnace & Hot water Heater Owned.Apple, Pear and Cherry Trees Are Planted in the Backyard. Enjoy Organic Fresh Fruit From Your Own Yard at Harvest Time. Double Car Garage W/ Driveway of 4 Car Parking Space. Walking distance to school
Property Features
- Date Listed: Friday, March 15, 2024
- Virtual Tour: View Virtual Tour for 872 Mcbride Avenue
- City: Mississauga
- Neighborhood: Erindale
- Major Intersection: Erindale Station/Dundas
- Full Address: 872 Mcbride Avenue, Mississauga, L5C 1L6, Ontario, Canada
- Living Room: Bay Window, Crown Moulding, Laminate
- Kitchen: Breakfast Area, Backsplash, Granite Counter
- Family Room: Pot Lights, Fireplace, Walk-Out
- Listing Brokerage: Re/Max Aboutowne Realty Corp. - Disclaimer: The information contained in this listing has not been verified by Re/Max Aboutowne Realty Corp. and should be verified by the buyer.



