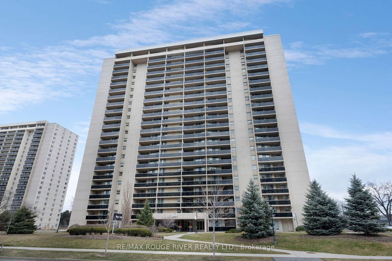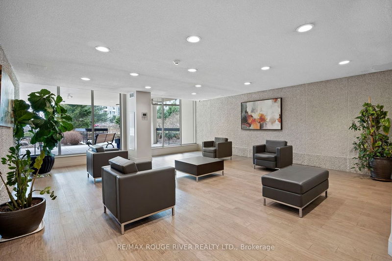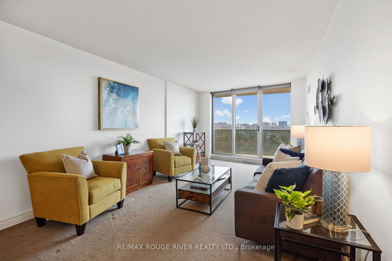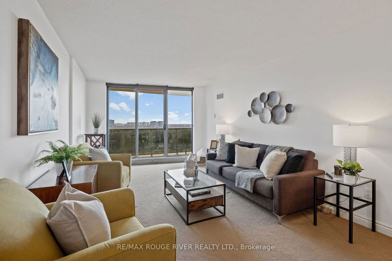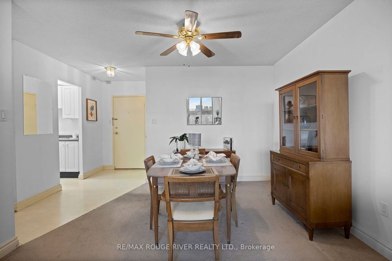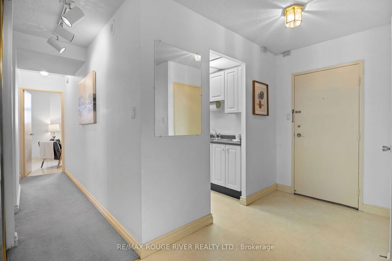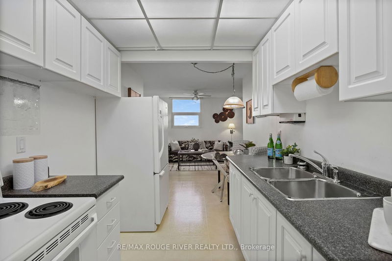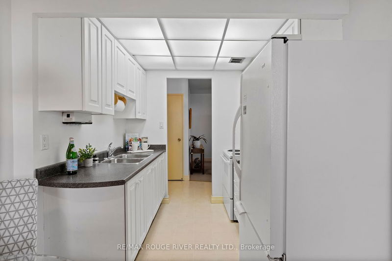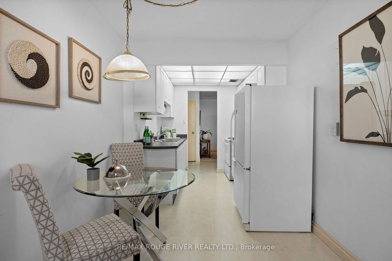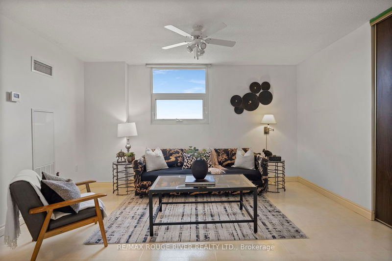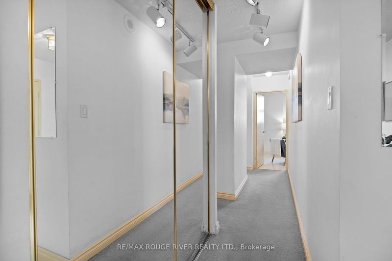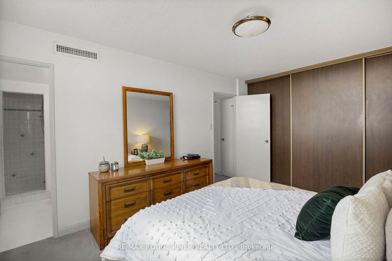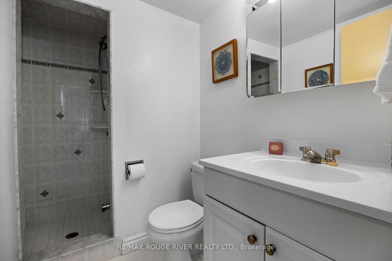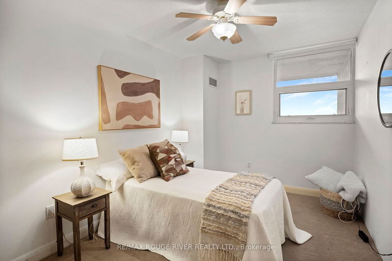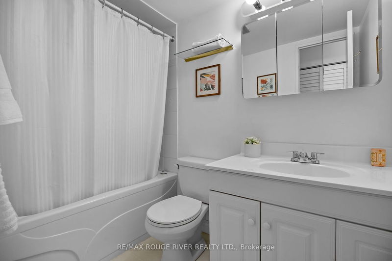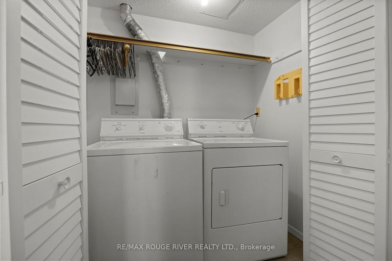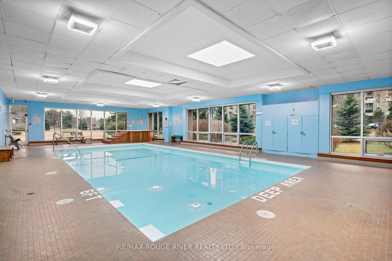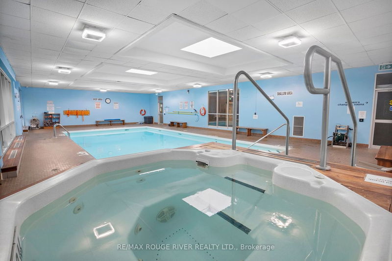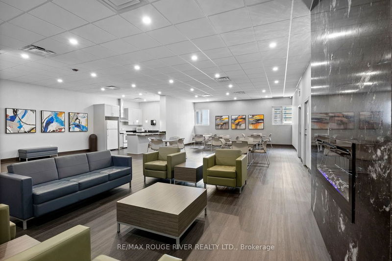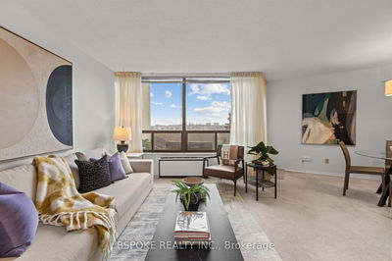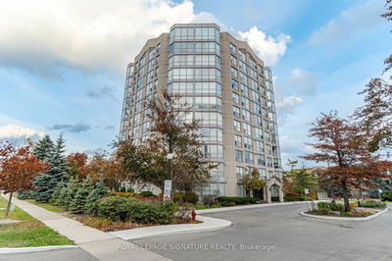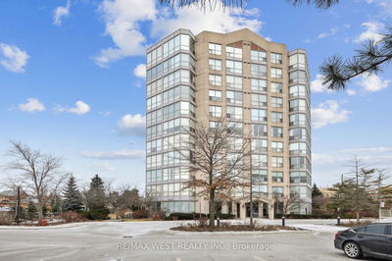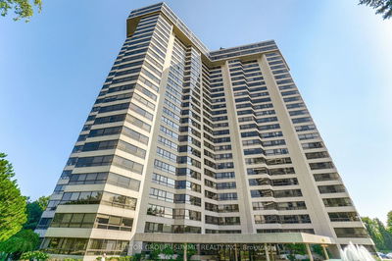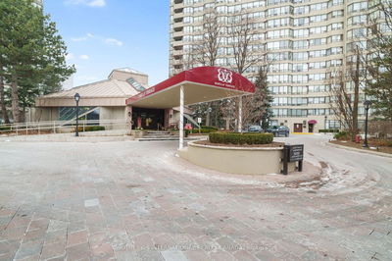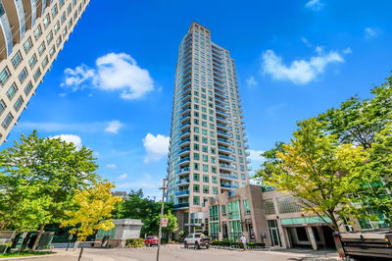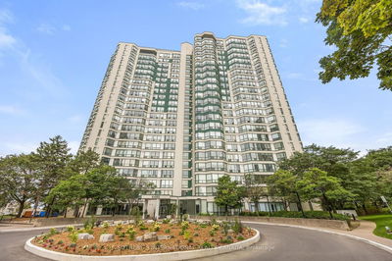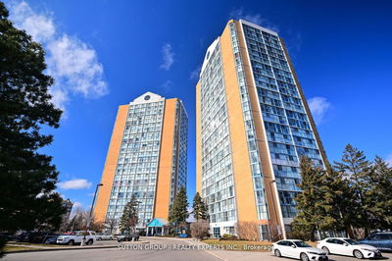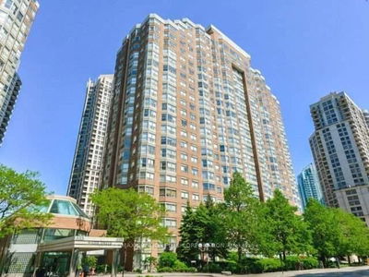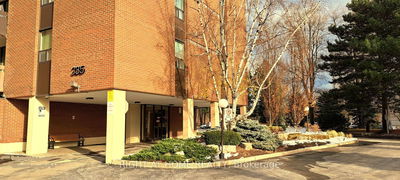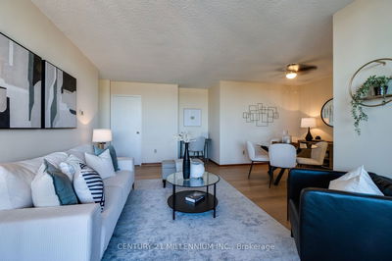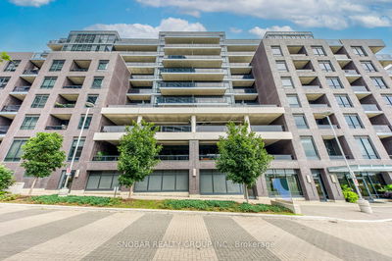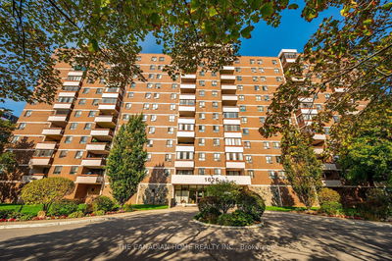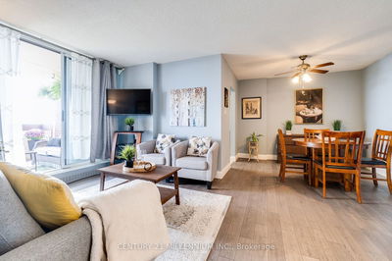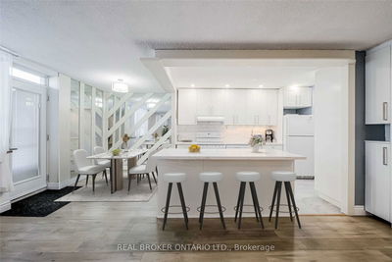This spacious sun-filled corner unit condominium is located in the sought after Markland Wood nieghbourhood. You will love the expansive floor plan with an open concept living and dining room, an eat-in kitchen, two good sized bedrooms and a rarely found family room that could be used as a third bedroom. The primary bedroom has an en-suite bathroom and there is a second full bathroom. The is large balcony provides a view of the Toronto Skyline. There is en-suite laundry and plenty of closet space. Enjoy access to numerous recreational facilities including an indoor and outdoor pool, exercise room, sauna, tennis court, party room and squash/basketball court. The fantastic location offers easy access to the 427, schools, parks and shopping centres.
Property Features
- Date Listed: Friday, March 15, 2024
- Virtual Tour: View Virtual Tour for 1407-299 Mill Road
- City: Toronto
- Neighborhood: Markland Wood
- Major Intersection: Burnhamthorpe Rd E / Mill Rd
- Full Address: 1407-299 Mill Road, Toronto, M9C 4V9, Ontario, Canada
- Living Room: W/O To Balcony, Combined W/Dining
- Kitchen: Eat-In Kitchen, Double Sink, Linoleum
- Family Room: Linoleum, Large Window, Double Closet
- Listing Brokerage: Re/Max Rouge River Realty Ltd. - Disclaimer: The information contained in this listing has not been verified by Re/Max Rouge River Realty Ltd. and should be verified by the buyer.

