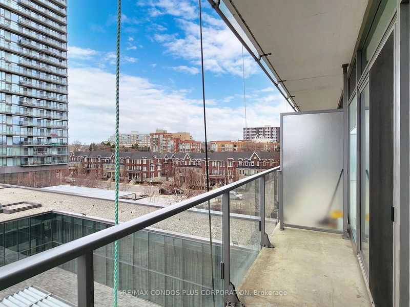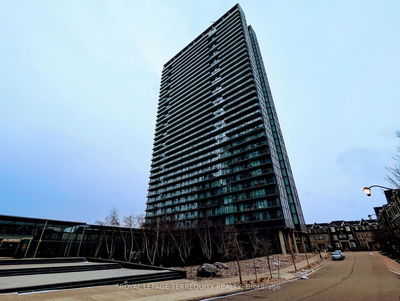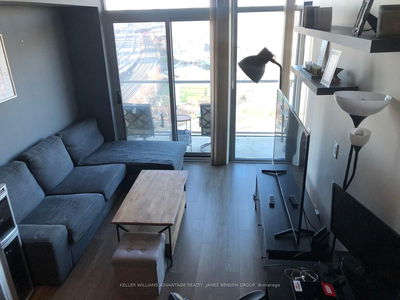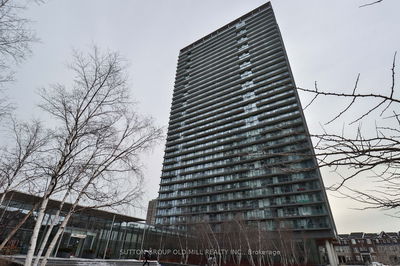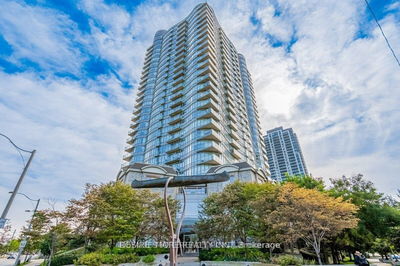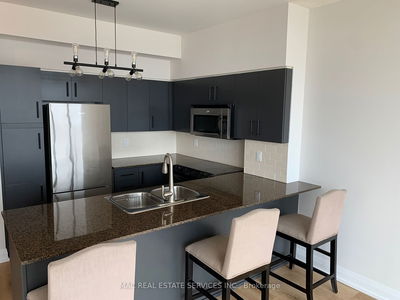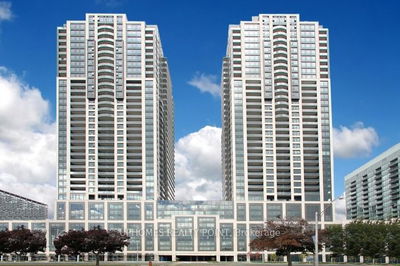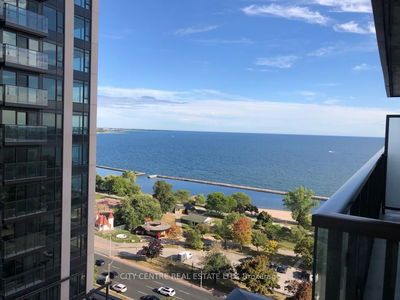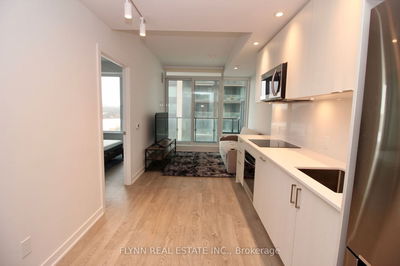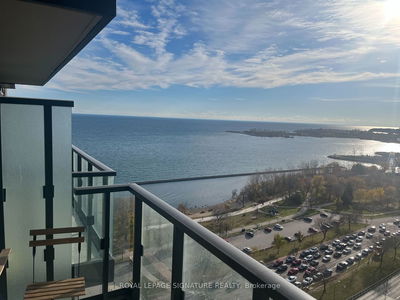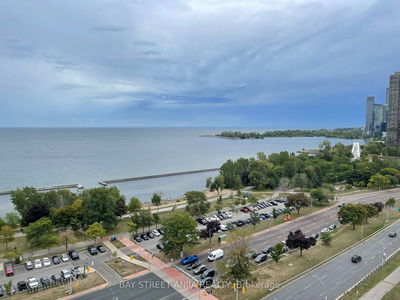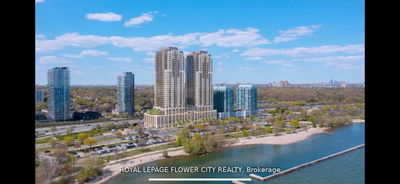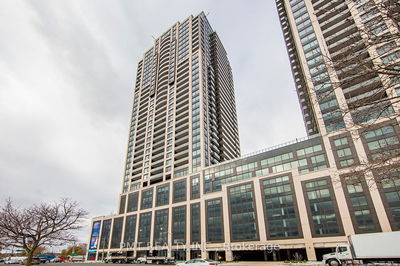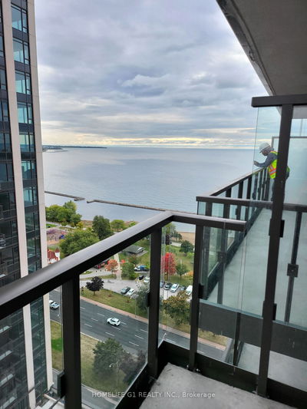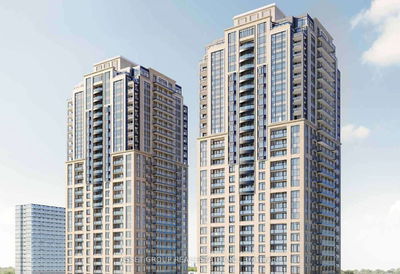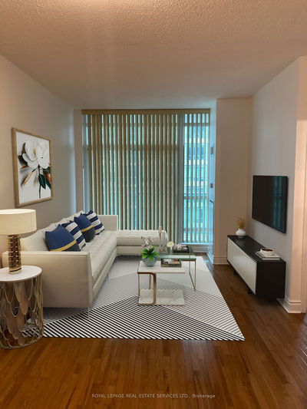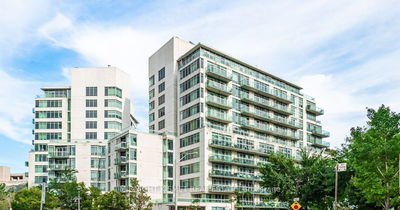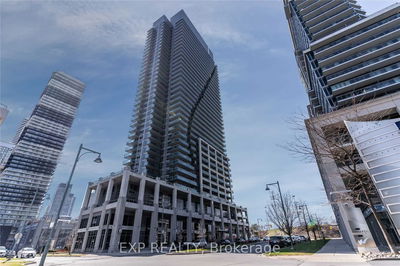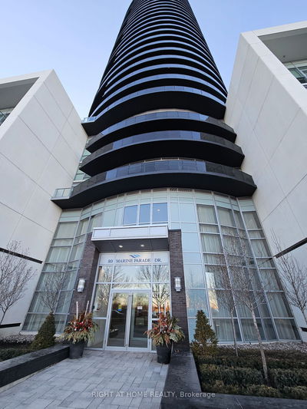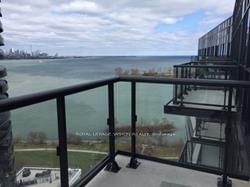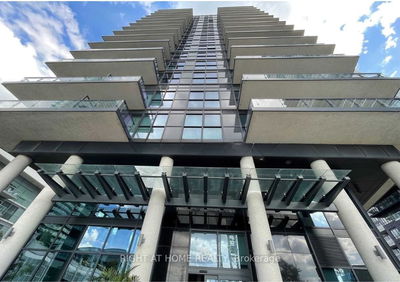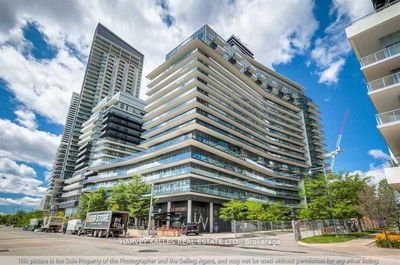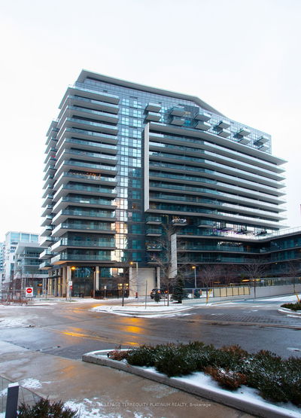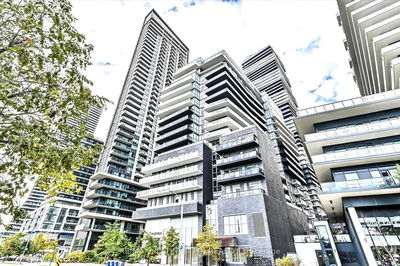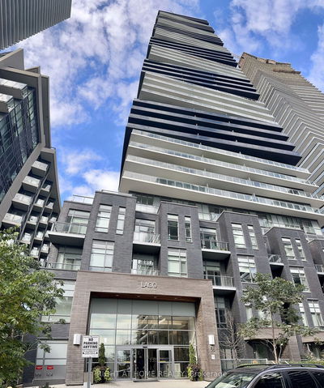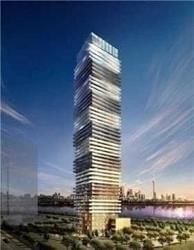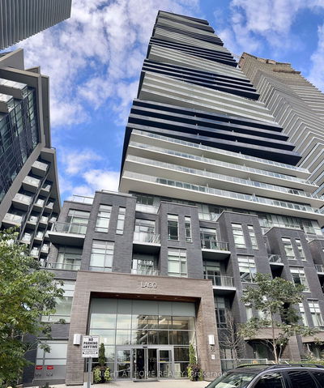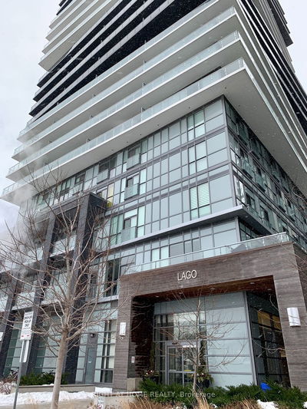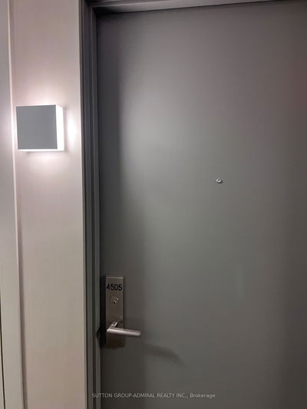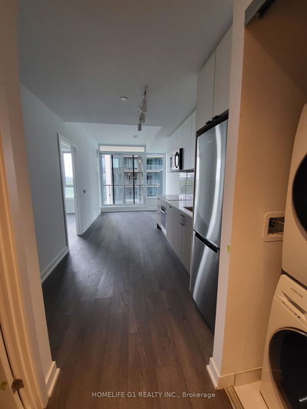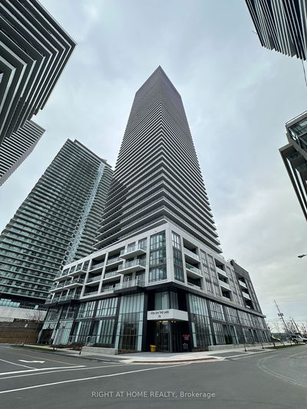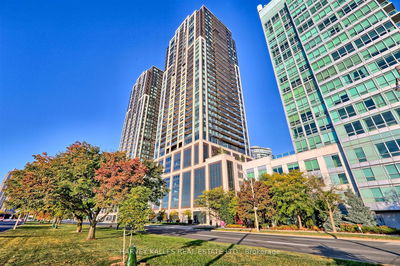NXT Condos! Bright & spacious 1-bed, 1 bath featuring sunny western exposure, 9 ft ceilings, floor-to-ceiling windows, large balcony off living room, & functional open concept floor plan. Modern kitchen with SS appliances, stone counters, & euro-style cabinets. Large bedroom with frosted sliding glass doors & large closet. Located in super desirable High Park-Swansea neighbourhood with easy access to Lake Ontario, Sunnyside Beach, High Park, and more. Steps to The Queensway streetcar and mins to Lake Shore Blvd & Gardiner Expressway, so getting in and out of the city is a breeze. Find convenient area amenities, including Sobey's, Shoppers Drug Mart, and TD all close by & lots of restaurants & coffee shops down the street at Park Lawn.
Property Features
- Date Listed: Monday, March 18, 2024
- Virtual Tour: View Virtual Tour for 407-103 The Queens Way
- City: Toronto
- Neighborhood: High Park-Swansea
- Full Address: 407-103 The Queens Way, Toronto, M6S 5B3, Ontario, Canada
- Living Room: Combined W/Dining, Window Flr To Ceil, W/O To Balcony
- Kitchen: Stainless Steel Appl, Granite Counter
- Listing Brokerage: Re/Max Condos Plus Corporation - Disclaimer: The information contained in this listing has not been verified by Re/Max Condos Plus Corporation and should be verified by the buyer.






























