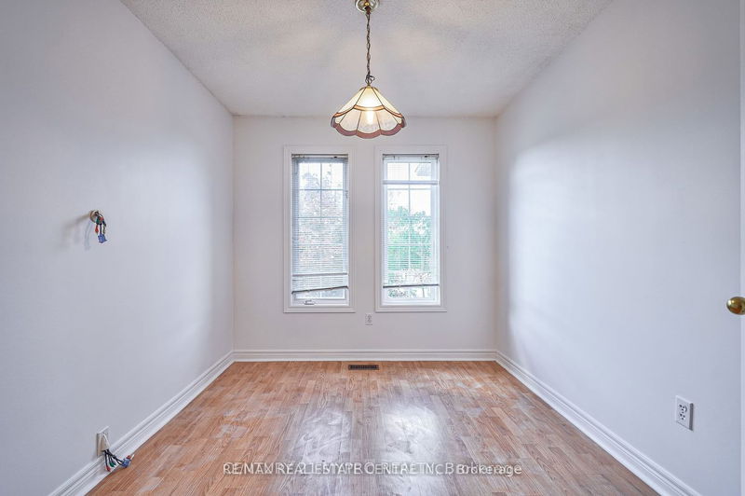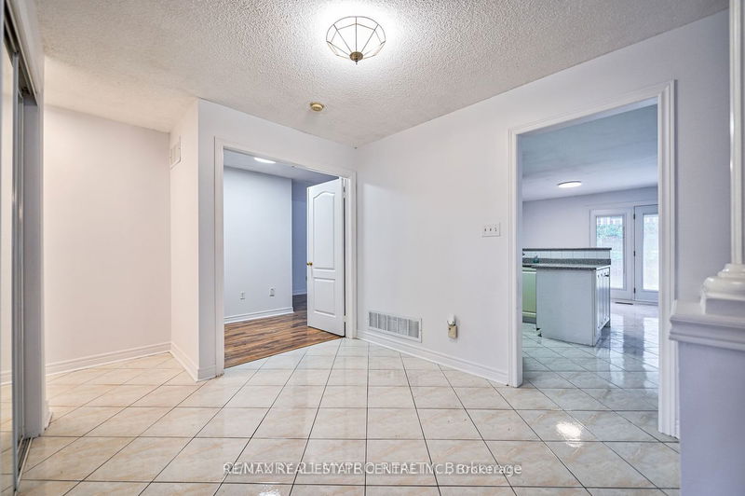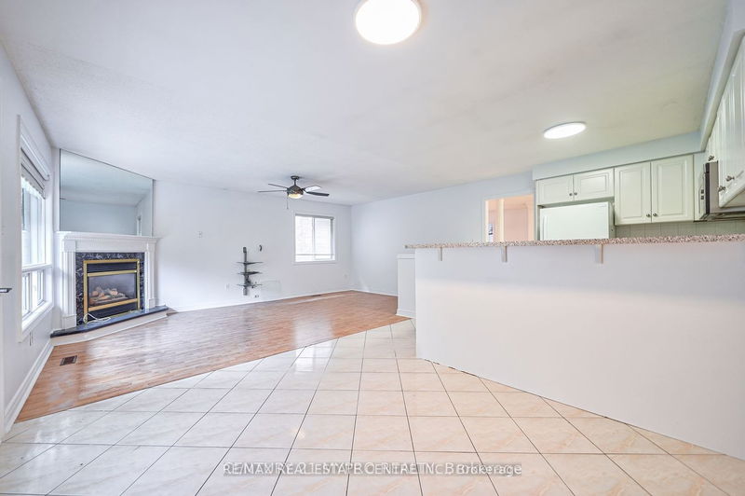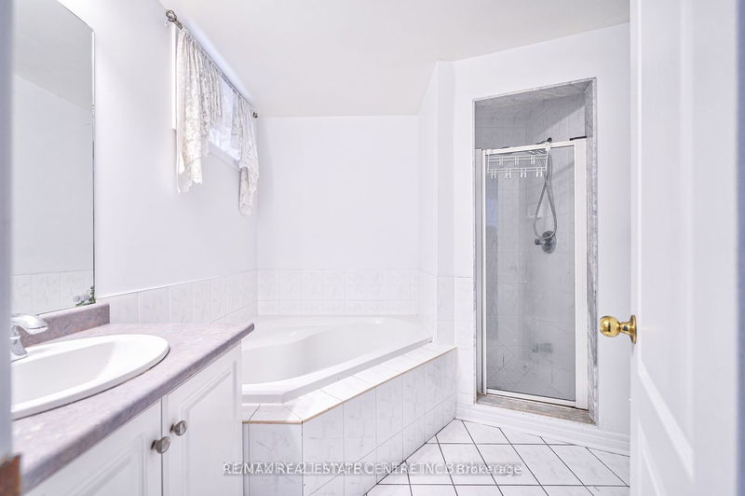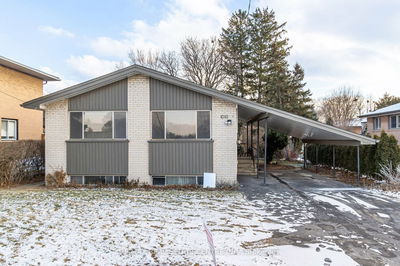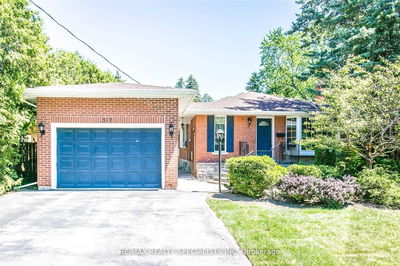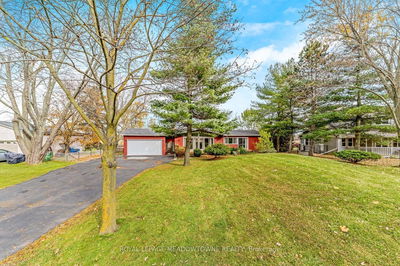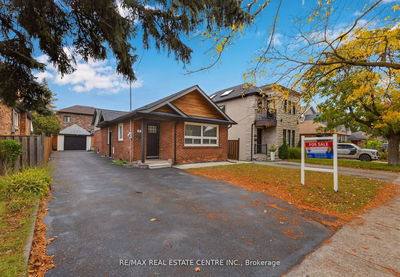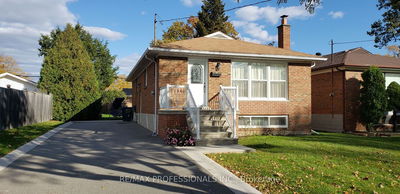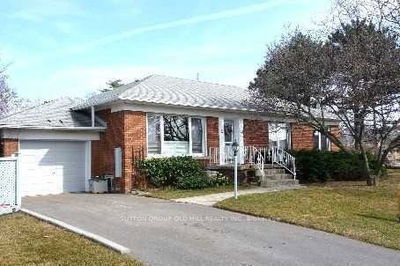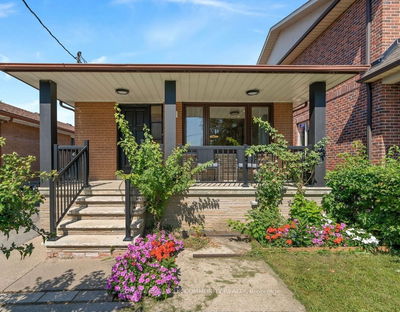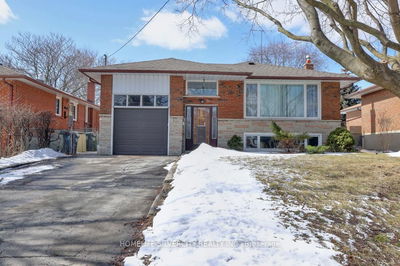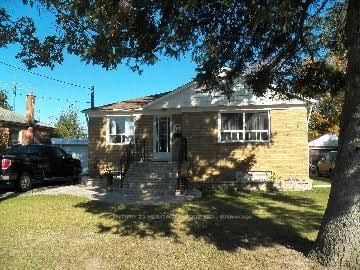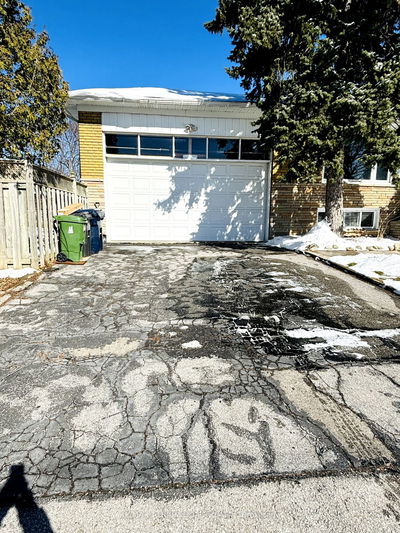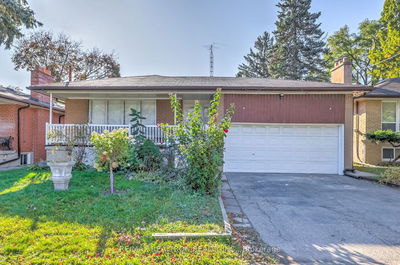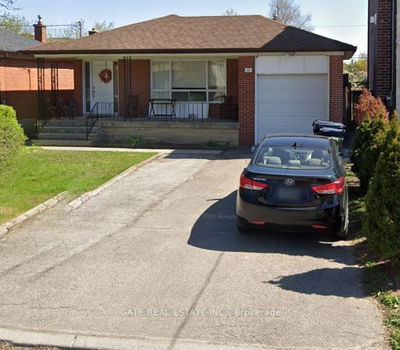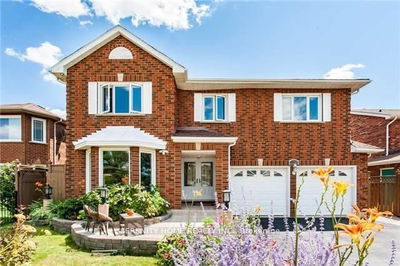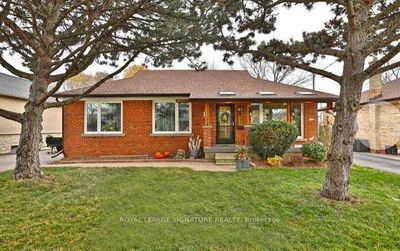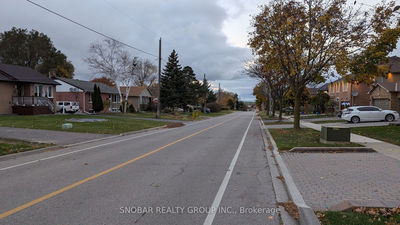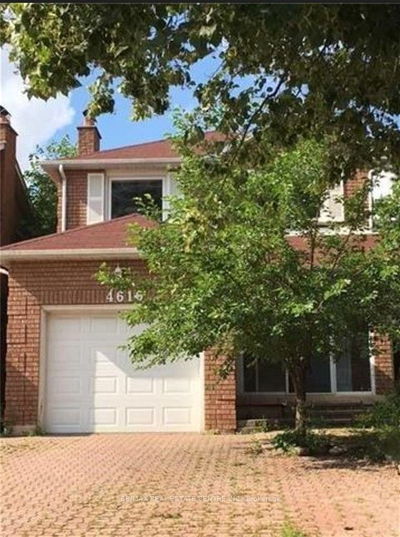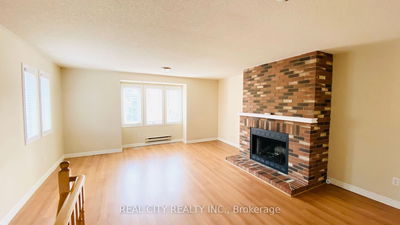Gorgeous Unique 3 Bedrm Bungalow U/Portion Just under 2000 SF, Backing Onto The Woods!! Open Concept Kitchen, Spacious Master Bedroom W/4Pc Ensuite, Spacious Family & Living rooms, Wood Flooring Throughout, Large Above Ground Windows Allowing Sunshine To Pour In, The Inground Pool Has Been Maintained. Extras: Relax On The Stone Patio W/An Aprox. 34-Foot Awning Giving You Shade When Wanted, Top-rated John Fraser Secondary School. Walk To S/Ville GO Station, Close To Erin Mills Shopping Centre, Hyw 403, 401
Property Features
- Date Listed: Monday, March 18, 2024
- City: Mississauga
- Neighborhood: Central Erin Mills
- Major Intersection: Erin Mills/Mcfarren/Thomas
- Living Room: Laminate, Open Concept, Large Window
- Family Room: Gas Fireplace, Laminate
- Kitchen: Ceramic Floor, Open Concept, O/Looks Frontyard
- Listing Brokerage: Re/Max Real Estate Centre Inc. - Disclaimer: The information contained in this listing has not been verified by Re/Max Real Estate Centre Inc. and should be verified by the buyer.






