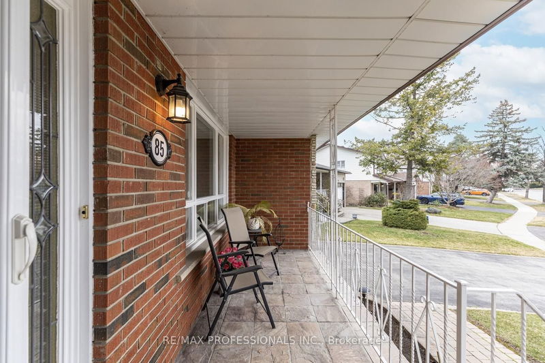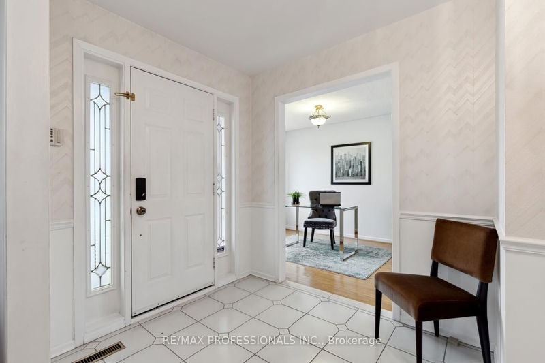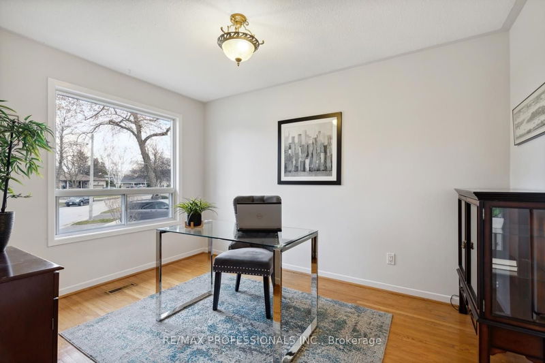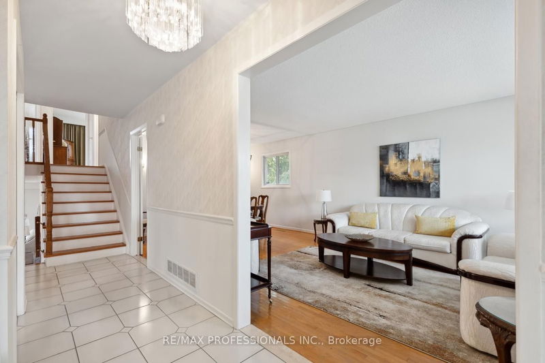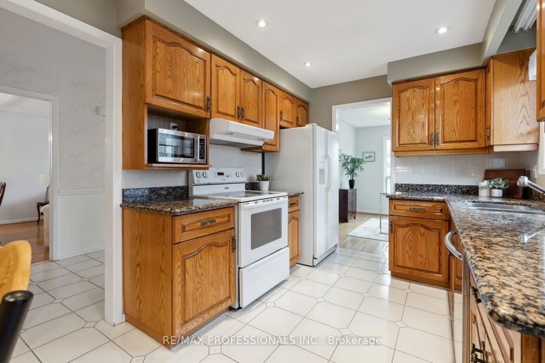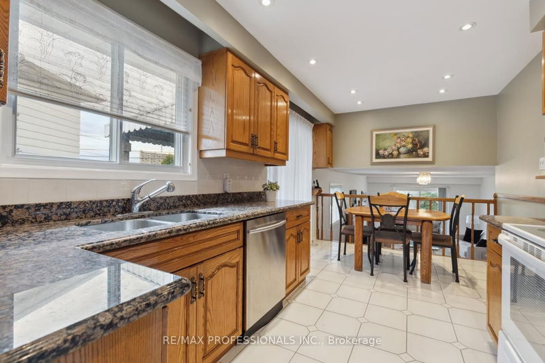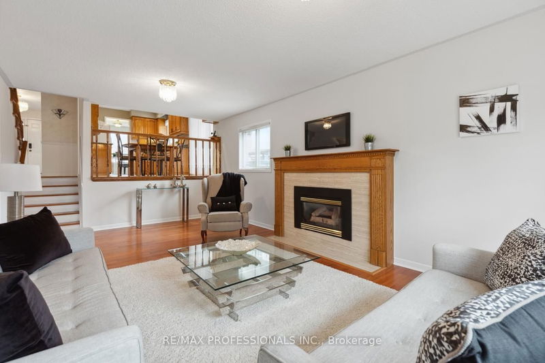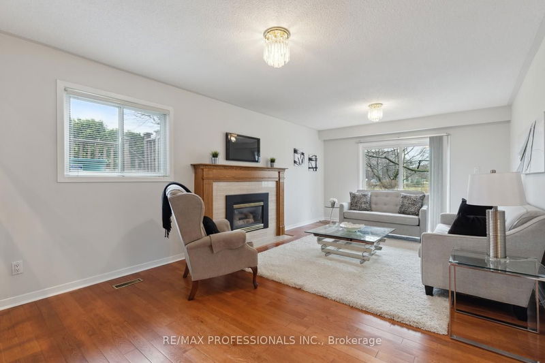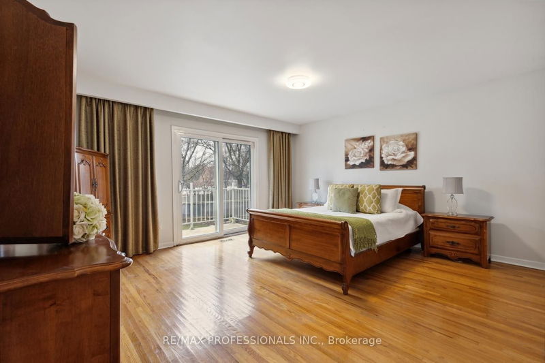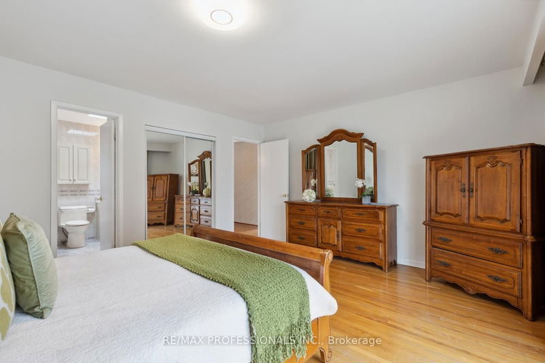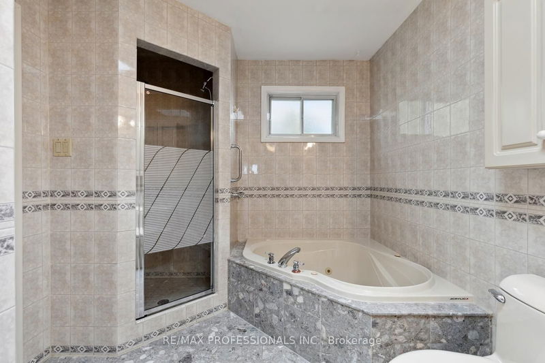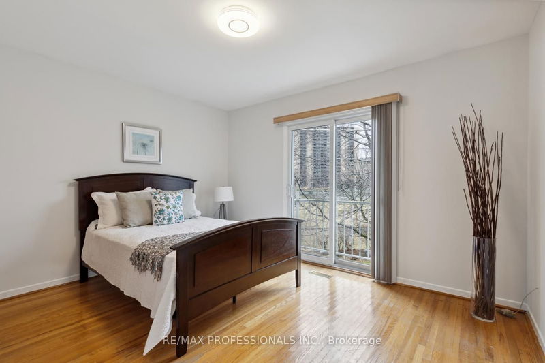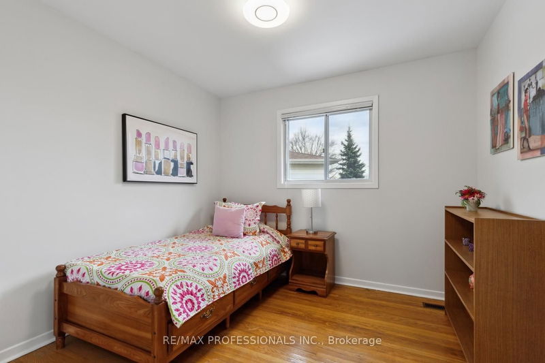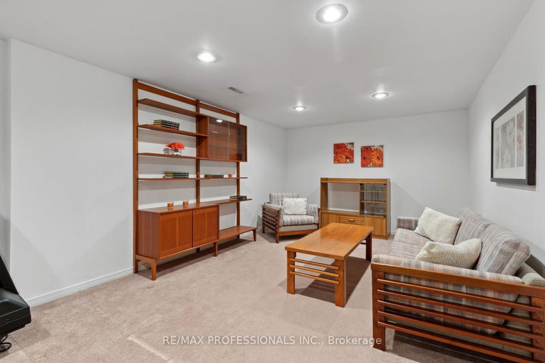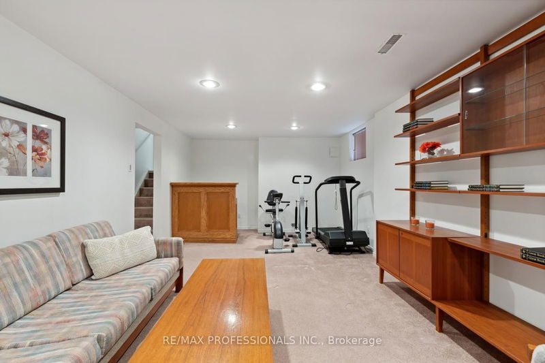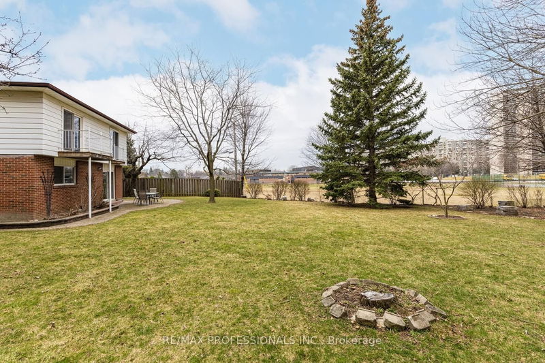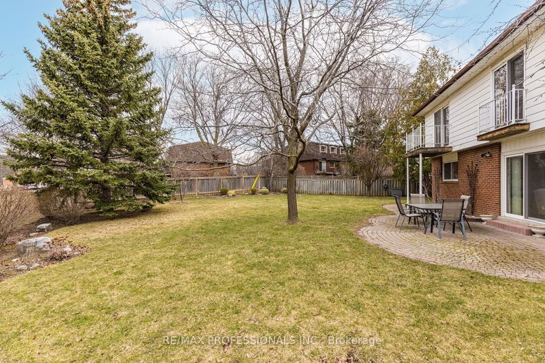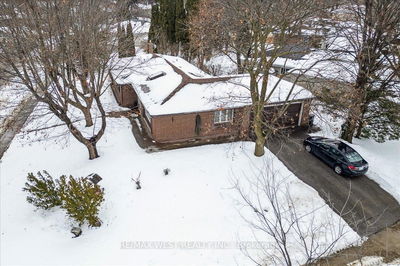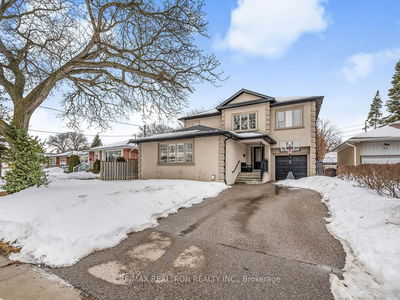Large 4-level move-in ready home in marvellous Markland Woods. Family-friendly quiet crescent. Massive & must-see premium pie- shaped lot with lots of privacy, no neighbours behind. Put in a pool & still have full sized yard to use. This 4 bedroom home can easily accommodate multi-generational families. Main floor office with big picture window, ideal work at home. Eat-in kitchen has walkout to deck. Large bedrooms. Family room has fireplace & walkout to yard. Enjoy coffee from prim bdrm balcony overlooking backyard & greenspace. Tons of storage! Freshly painted & new light fixtures 2024. Roof 2011. Double car garage, built-in storage. Park 4 cars in driveway. Join Markland Wood Golf Course as a golfer or social member-2 min. drive! Popular walking circle around Markland Woods. Other walking trails nearby incl Etobicoke Creek path. Easy access to Hwy 427, 401, Gardiner/QEW, GO.Burnhamthorpe & Bloor bus direct to subway. Highly ranked schools; French immersion option.
Property Features
- Date Listed: Monday, March 18, 2024
- Virtual Tour: View Virtual Tour for 85 Thicket Road
- City: Toronto
- Neighborhood: Markland Wood
- Major Intersection: Burnhamthorpe Rd/Mill Rd
- Full Address: 85 Thicket Road, Toronto, M9C 2T4, Ontario, Canada
- Kitchen: Ceramic Floor, Eat-In Kitchen, W/O To Deck
- Living Room: Hardwood Floor, Picture Window, Combined W/Dining
- Family Room: Hardwood Floor, Double Closet, W/O To Yard
- Listing Brokerage: Re/Max Professionals Inc. - Disclaimer: The information contained in this listing has not been verified by Re/Max Professionals Inc. and should be verified by the buyer.



