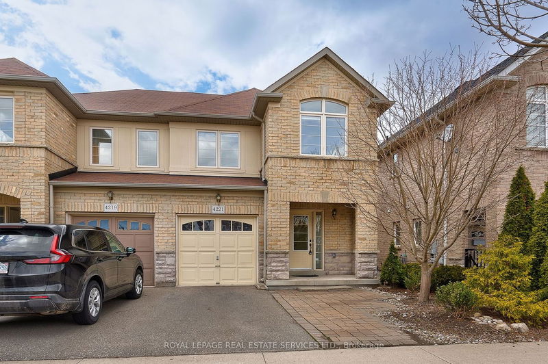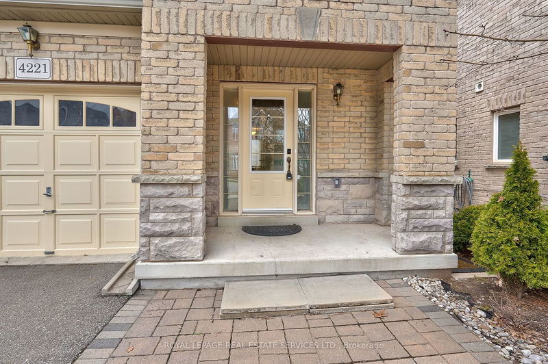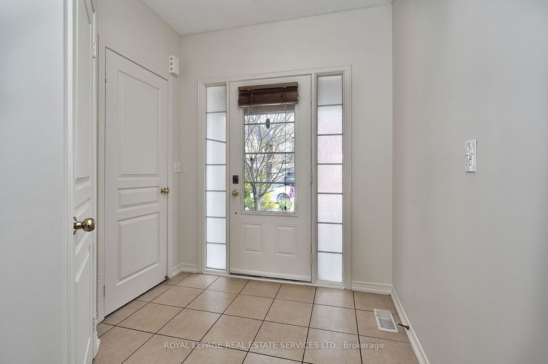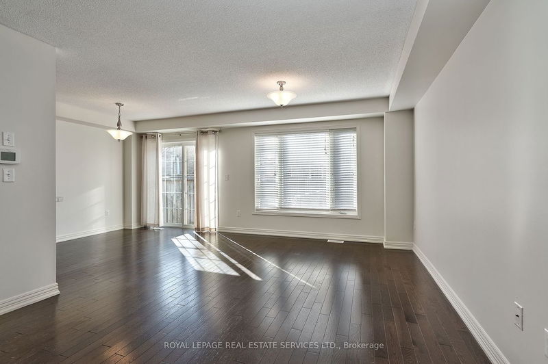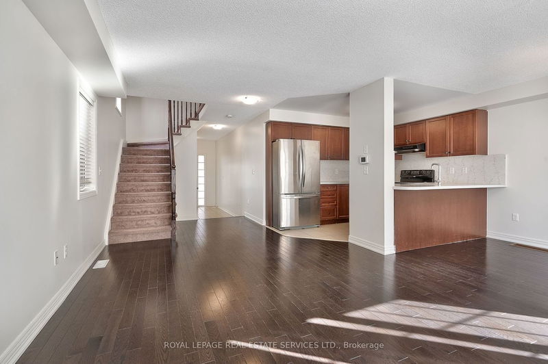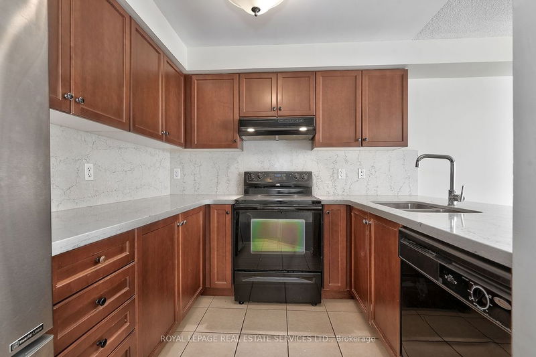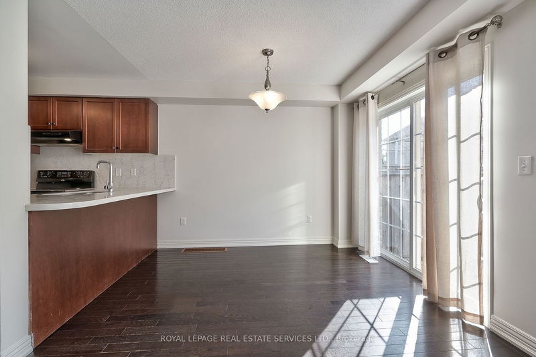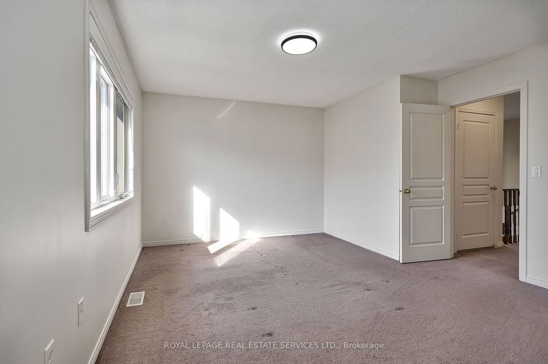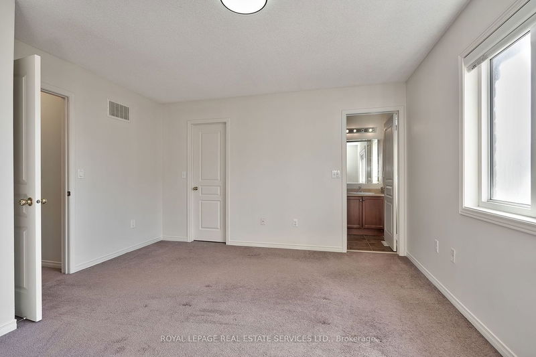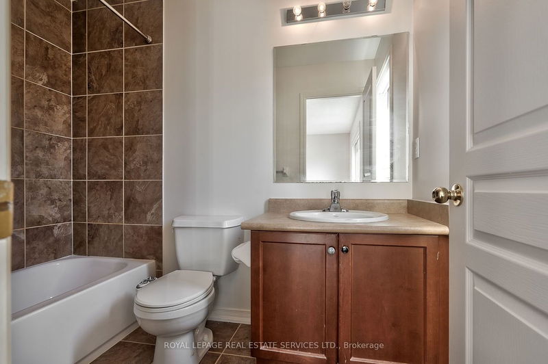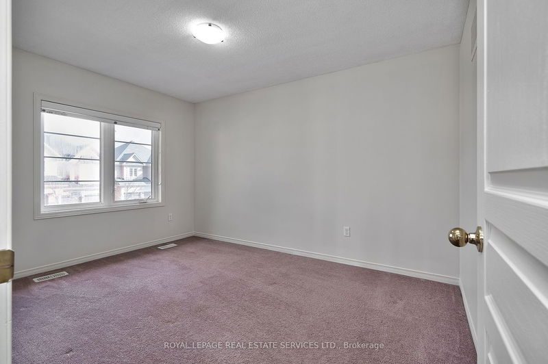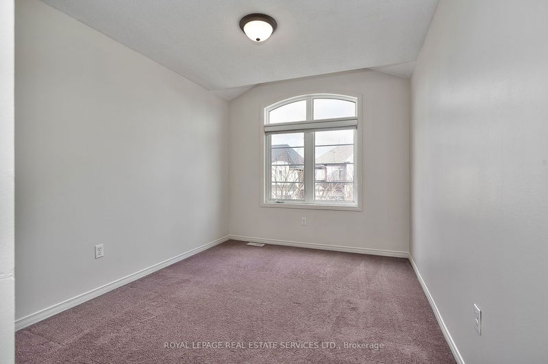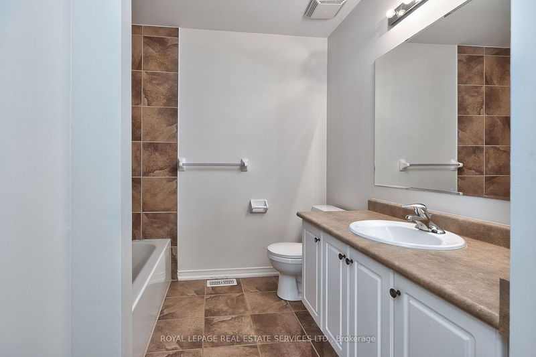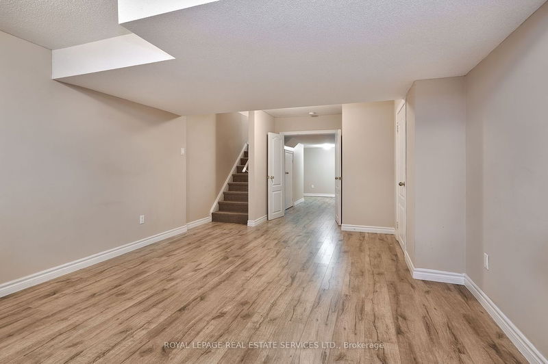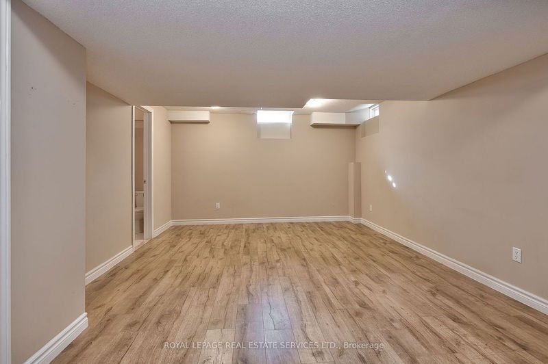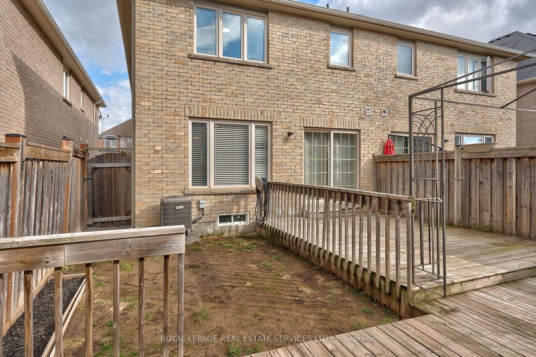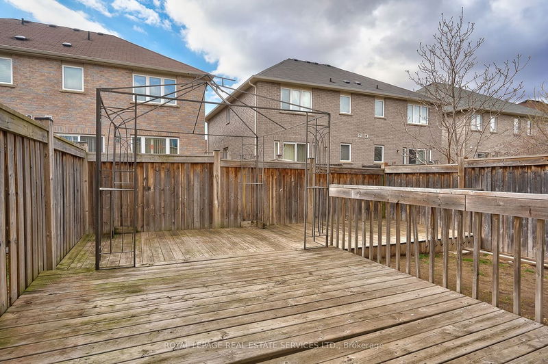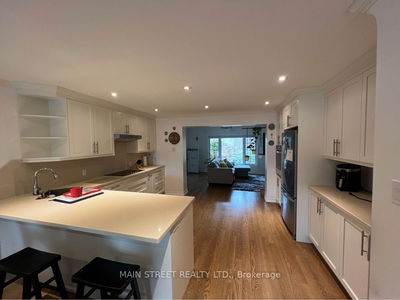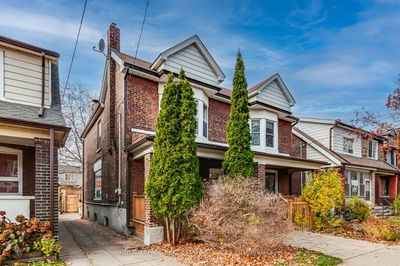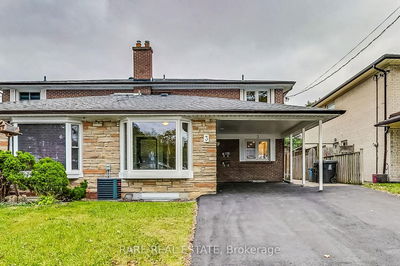An amazing rental opportunity in vibrant Alton Village! This freshly painted three bedroom semi-detached home is ready for immediate occupancy. Situated on a quiet family-friendly street, it has been completely finished from top-to-bottom! Step into the inviting open concept main level, featuring stylish laminate flooring. The spacious living area is perfect for entertaining, seamlessly flowing into the bright dining room with direct access to a lovely deck. The kitchen showcases upgraded cabinetry, quartz countertops and backsplash, and a convenient breakfast bar. Upstairs, the generous primary bedroom awaits, complete with a walk-in closet and four-piece ensuite. Two additional bedrooms and a four-piece main bathroom provide ample space for the whole family. The prof. finished basement adds even more living space, with laminate flooring throughout the oversized recreation room and versatile den. Completing the basement are a full bathroom, laundry/utility room, and plenty of storage.
Property Features
- Date Listed: Tuesday, March 19, 2024
- Virtual Tour: View Virtual Tour for 4221 Cole Crescent
- City: Burlington
- Neighborhood: Alton
- Full Address: 4221 Cole Crescent, Burlington, L7M 0M6, Ontario, Canada
- Living Room: Laminate, Open Concept
- Kitchen: Quartz Counter, Breakfast Bar, Tile Floor
- Listing Brokerage: Royal Lepage Real Estate Services Ltd. - Disclaimer: The information contained in this listing has not been verified by Royal Lepage Real Estate Services Ltd. and should be verified by the buyer.

