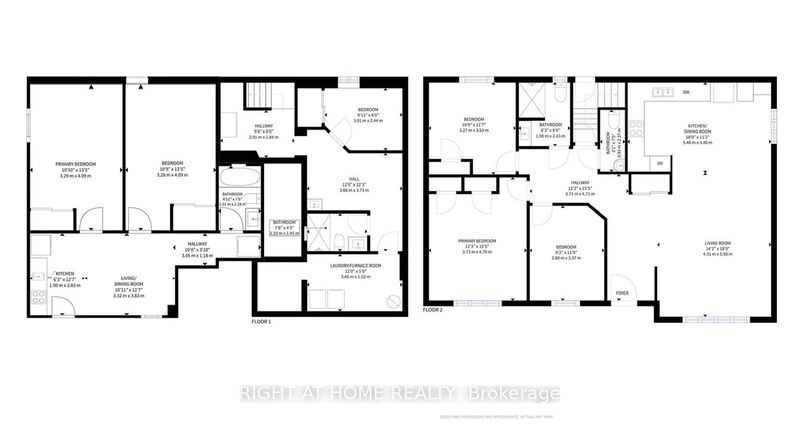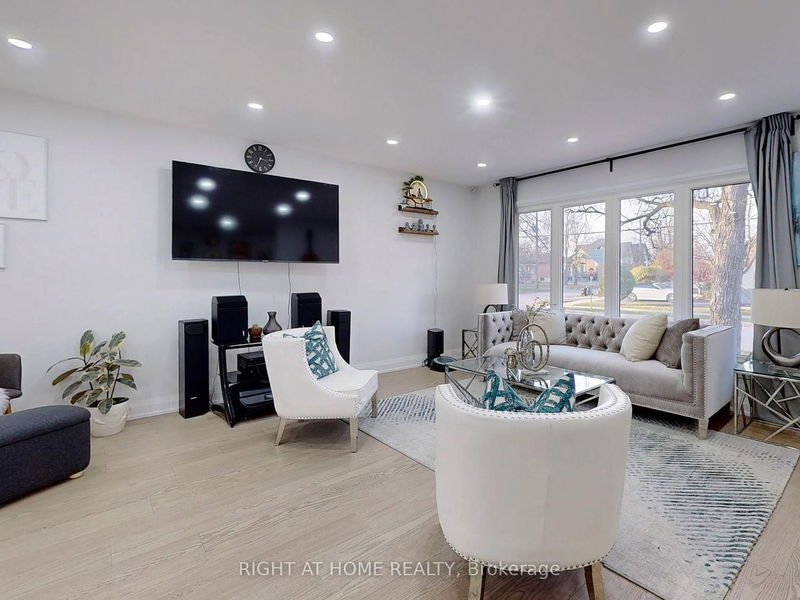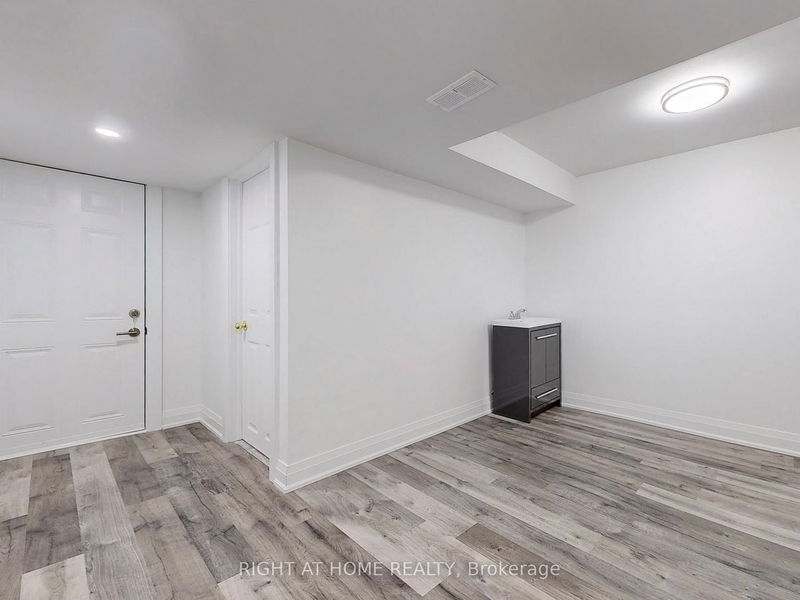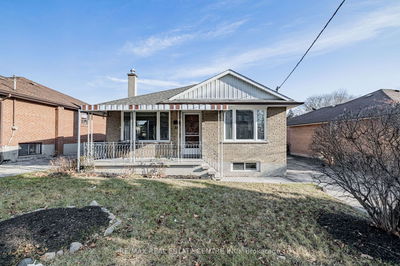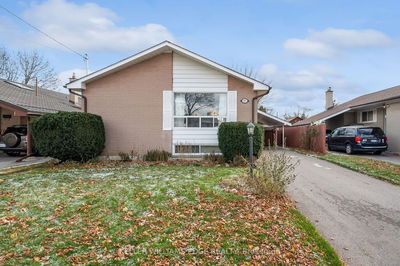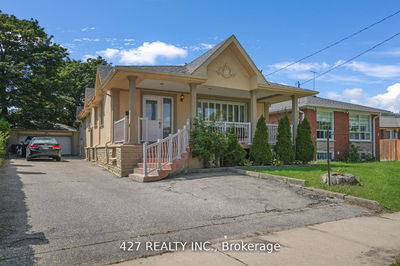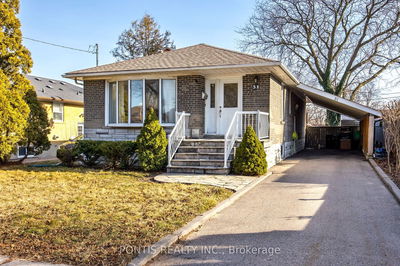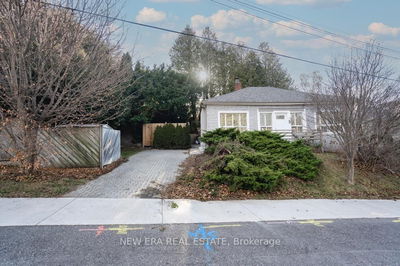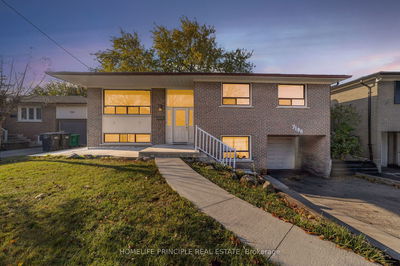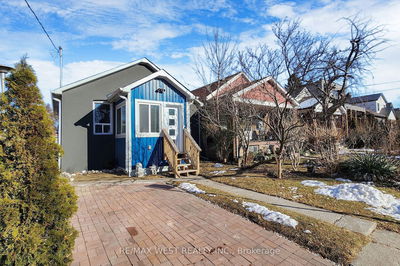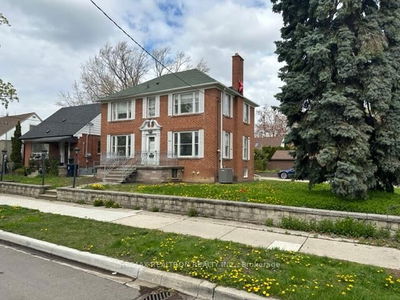This exceptional property has undergone a comprehensive top-to-bottom renovation, gracing a picturesque location on a premium 50 ft x 125 ft lot. The expansive floor plan boasts strip hardwood floors throughout the main level, enhanced by elegant crown moldings and a captivating stone fireplace. Tailored for first-time buyers or investors seeking a hassle-free option , offering a seamless turnkey opportunity. The basement showcases two distinct units. Unit 1 (legal unit) encompasses 2 bedrooms and 1 washroom, while Unit 2 features 1 bedroom and 1 washroom, providing both flexibility and the potential for rental income. Conveniently located just steps away from shopping, schools, parks, public transit, hospitals, and major highways, this property combines versatility with proximity to essential amenities.
Property Features
- Date Listed: Tuesday, March 19, 2024
- City: Toronto
- Neighborhood: Humberlea-Pelmo Park W4
- Major Intersection: Queenslea/Deerhurst
- Living Room: Hardwood Floor, Stone Fireplace, Crown Moulding
- Kitchen: Tile Floor, Eat-In Kitchen, Pantry
- Kitchen: Ceramic Floor, Family Size Kitchen, Walk-Up
- Listing Brokerage: Right At Home Realty - Disclaimer: The information contained in this listing has not been verified by Right At Home Realty and should be verified by the buyer.



