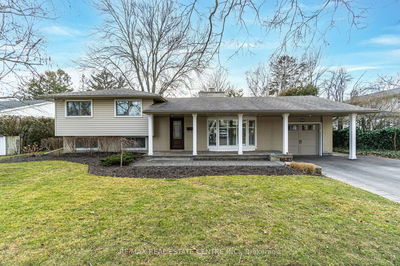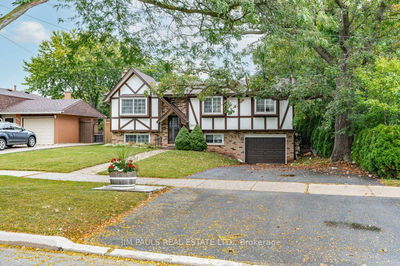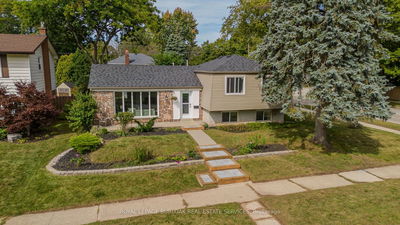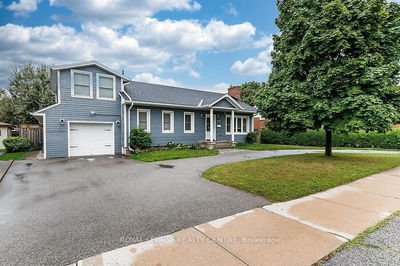Beautifully located on a prime, mature lot on quiet cul-de-sac in sought-after Tuck/Nelson school district! Open concept kitchen/living/dining with stainless steel appliances and countertops, island, hardwood floors, pot lighting, gas fireplace and walkout to an extremely private yard with deck and hot tub. Entry level with a den/bedroom with access to a spacious 3-piece ensuite. Fully finished lower level with wood burning fireplace and bedroom with 3-piece ensuite. Inside entry from a single garage and double drive with parking for 6 cars. 3+2 bedrooms and 3 bathrooms.
Property Features
- Date Listed: Tuesday, March 19, 2024
- Virtual Tour: View Virtual Tour for 4048 Melba Lane
- City: Burlington
- Neighborhood: Shoreacres
- Full Address: 4048 Melba Lane, Burlington, L7L 2C3, Ontario, Canada
- Kitchen: 2nd
- Living Room: Gas Fireplace
- Listing Brokerage: Royal Lepage Burloak Real Estate Services - Disclaimer: The information contained in this listing has not been verified by Royal Lepage Burloak Real Estate Services and should be verified by the buyer.














































