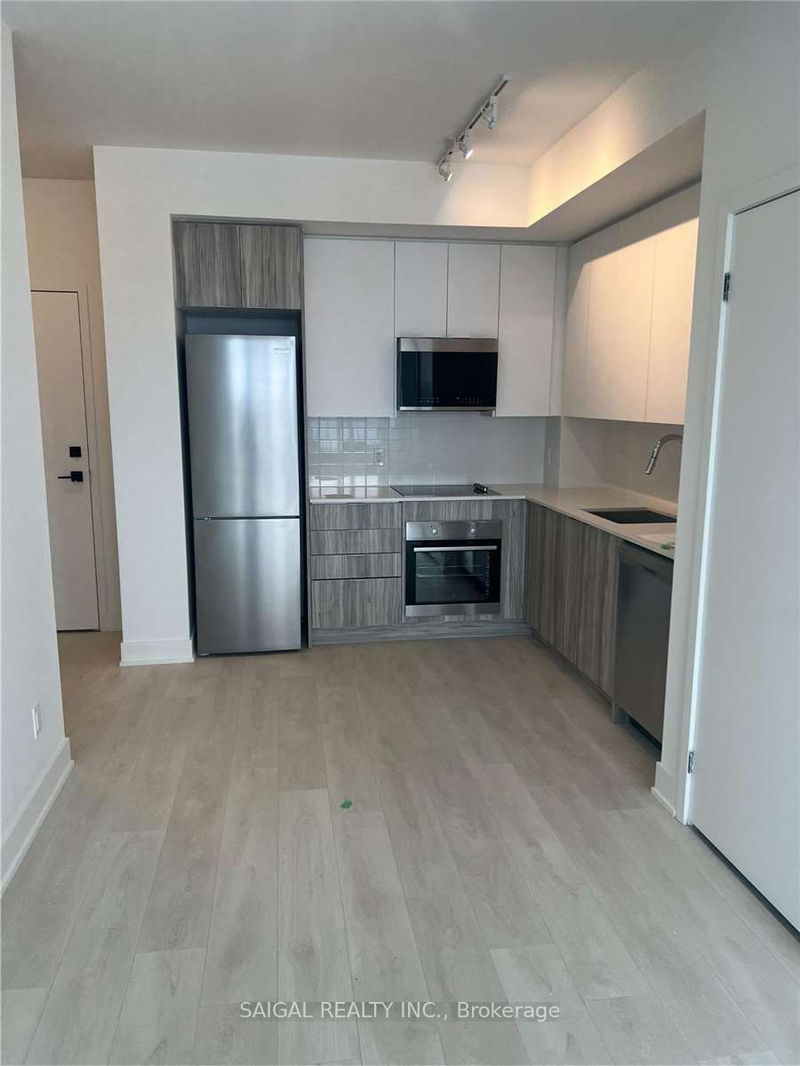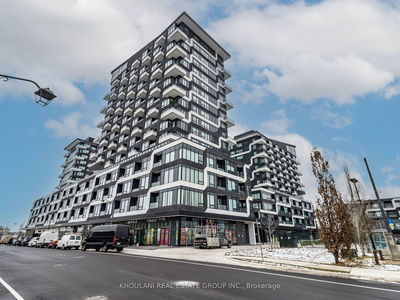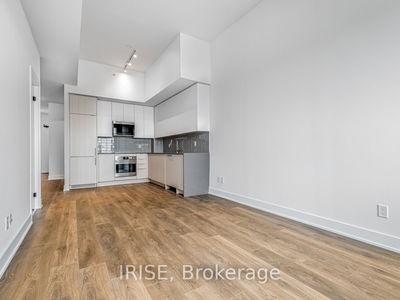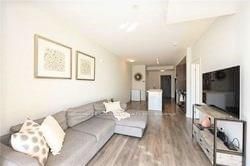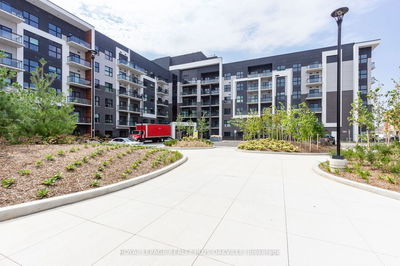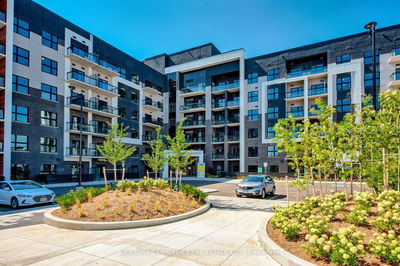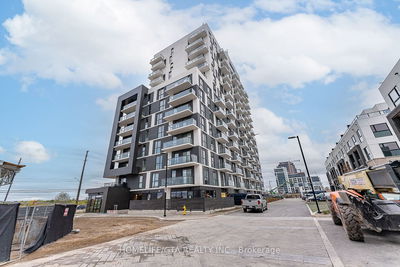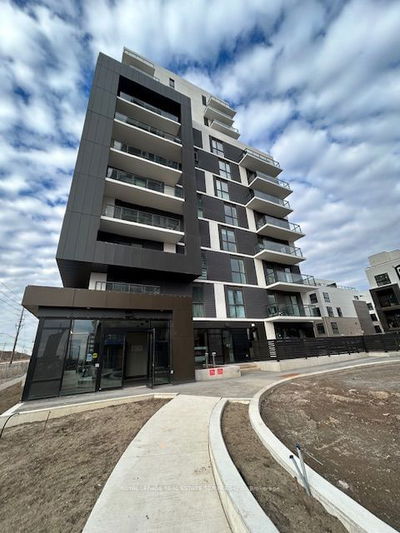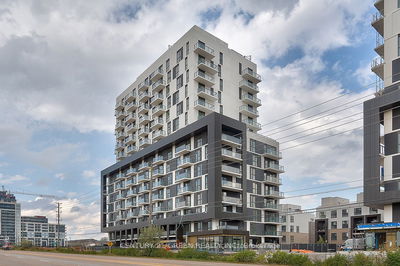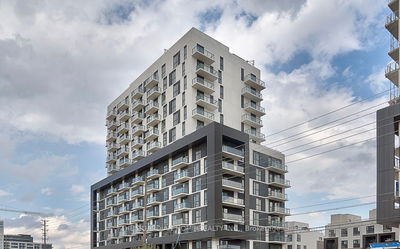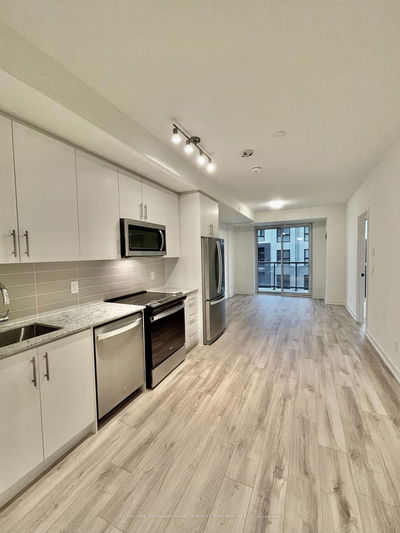Discover This Exquisite 1-bedroom Apartment Featuring a Den! The Open-concept Living/Dining Space Is Generously Sized and Flows Effortlessly to a Charming Balcony. Equipped with Built-in Stainless Steel Appliances, a Chic Backsplash, and an Under-mount Sink, the Kitchen Exudes Sophistication. Laminate Flooring Ties the Area Together, Imbuing It with a Contemporary Vibe. The Bedroom Boasts a Walk-in Closet and a Window for Natural Light. As for the Den, It's a Versatile Space! Use It as Your Home Office or a Snug Guest Bedroom the Choice Is Yours! For Added Convenience, There's Ensuite Laundry.But Hold On, There's More! This Unit Includes 1 Parking Spot and a Locker. Situated Mere Steps from All Amenities: Shops, Restaurants, Entertainment, Groceries, Parks, Trails, Oakville Hospital, Public Transport, the Go Train, and Highways.
Property Features
- Date Listed: Wednesday, March 20, 2024
- City: Oakville
- Neighborhood: Uptown Core
- Major Intersection: Dundas & Trafalagar
- Full Address: Ph1701-2481 Taunton Road, Oakville, L6H 3R7, Ontario, Canada
- Living Room: Open Concept, Combined W/Dining, W/O To Balcony
- Kitchen: Stainless Steel Appl, Backsplash, B/I Appliances
- Listing Brokerage: Saigal Realty Inc. - Disclaimer: The information contained in this listing has not been verified by Saigal Realty Inc. and should be verified by the buyer.





