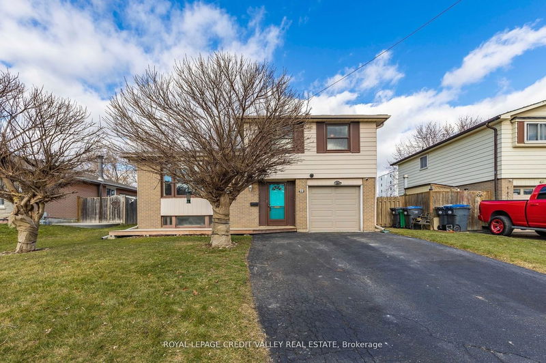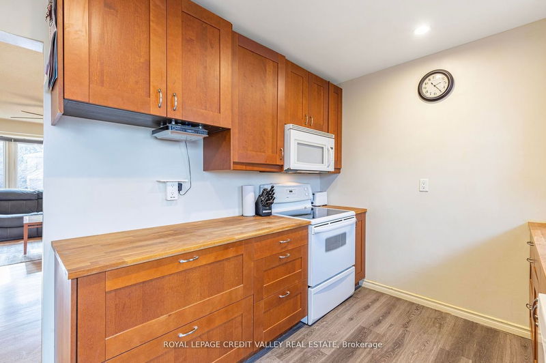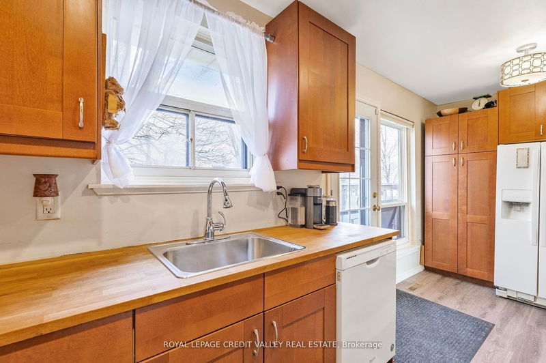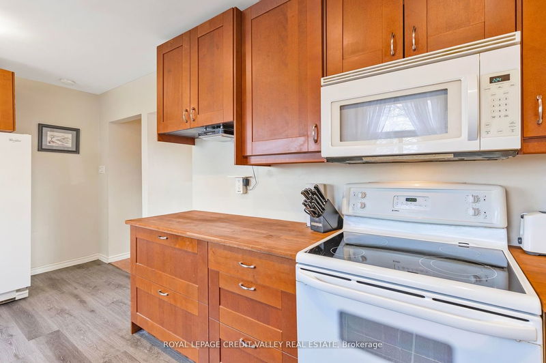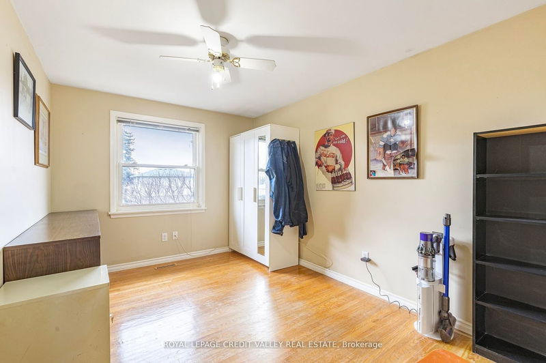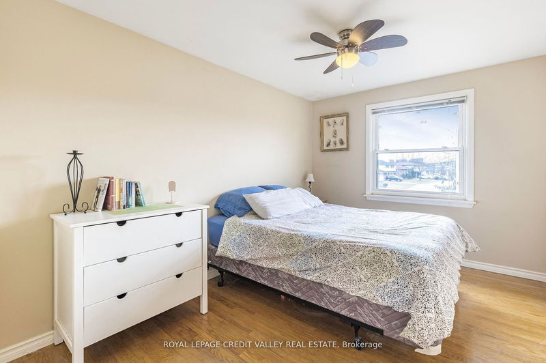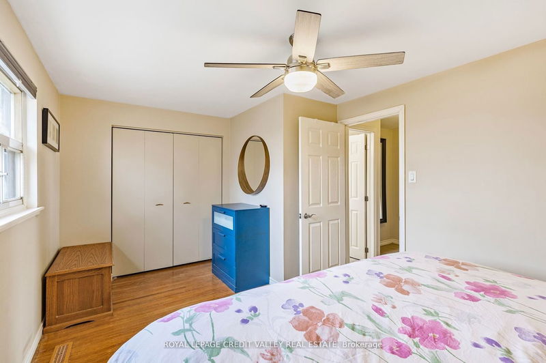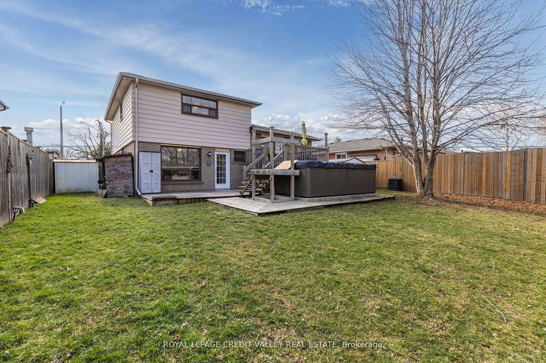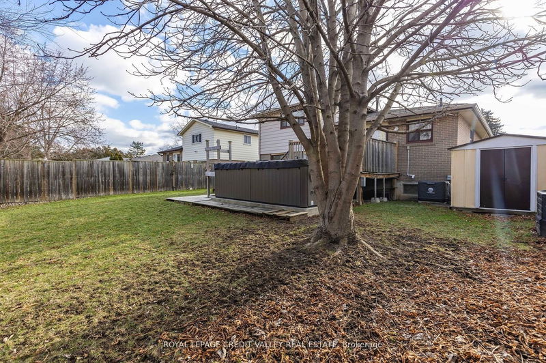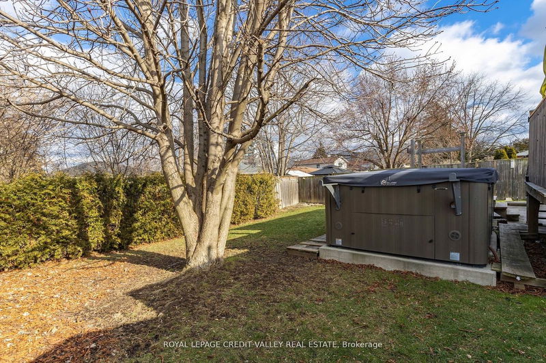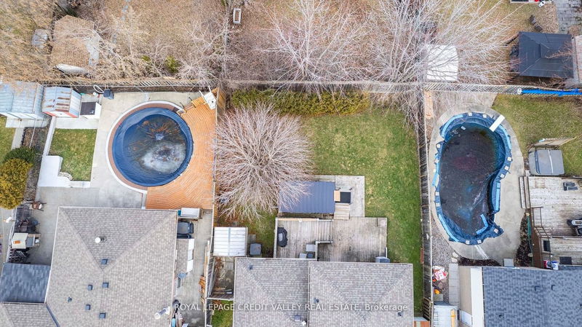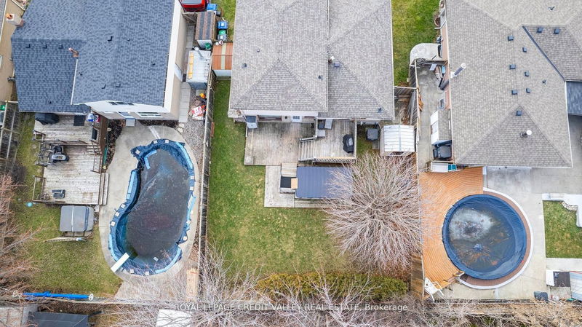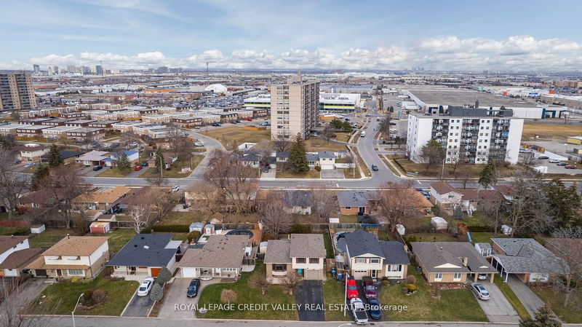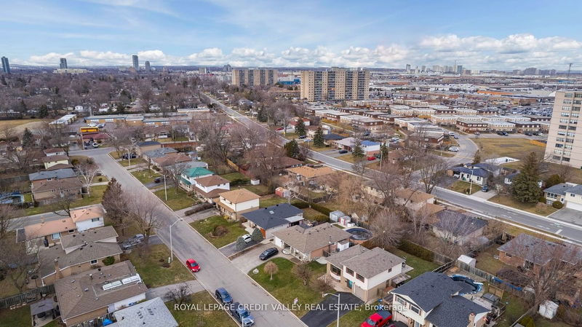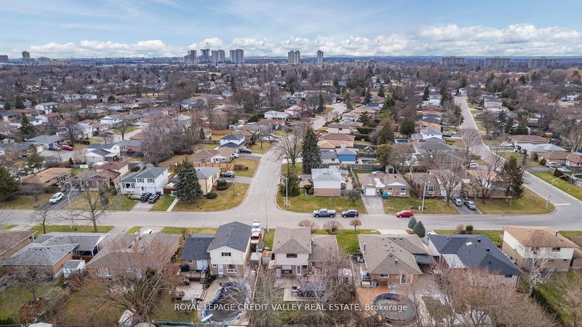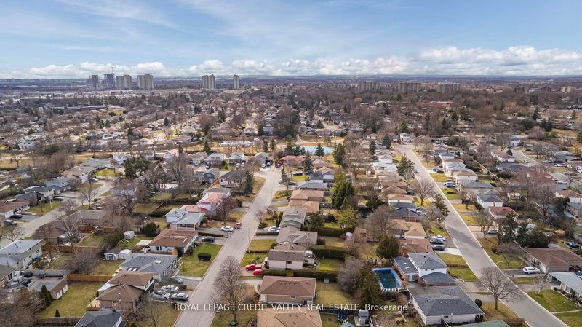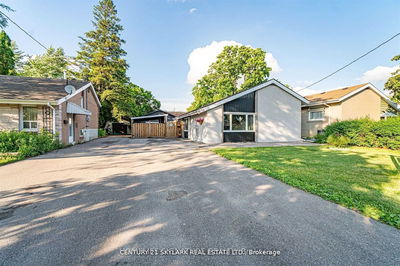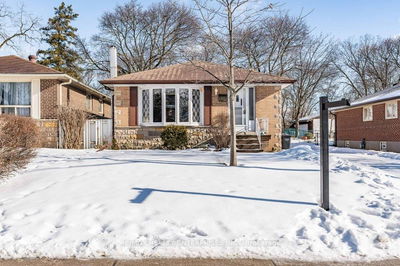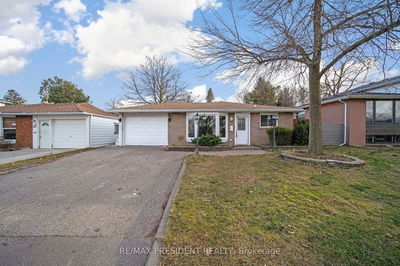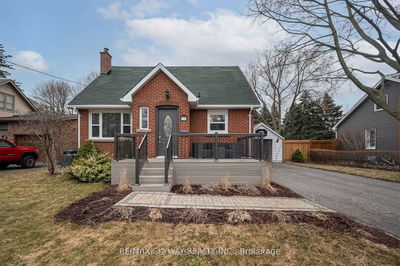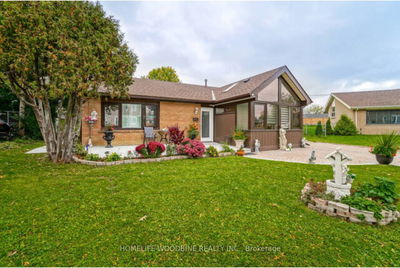Welcome to 13 Castlemore Drive Found on a Quiet Street in the Peel Village rea of Brampton. This Charming Home Features Hardwood Flooring Throughout the Home. There are 3 large Bedrooms and a Possible 4th Bedroom as the Main Floor Family Room Can Easily be Converted to a Bedroom. The Kitchen is Modern and Updated. The Bathrooms Have Been Upgraded. The Recreation Room in the Basement is Very Bright with Above Grade Windows and Vinyl Flooring. Walk-Out from the Family Room onto a Multi Level Deck. Finish your Day by Swimming in your own 15ft long Swim Spa with 2 Seat Hot Tub. The Backyard is Fully Fenced and Private. Peel Village is a Highly Sought After Area in Brampton Known for Quality Schools as well as an Extensive System of Parks and Walkways, The Perfect Place To Raise A Family. This Is Definitely One You Will Want To See.
Property Features
- Date Listed: Wednesday, March 20, 2024
- Virtual Tour: View Virtual Tour for 13 Castlemore Drive
- City: Brampton
- Neighborhood: Brampton East
- Major Intersection: Peel Village Pkwy/Bartley Bull
- Full Address: 13 Castlemore Drive, Brampton, L6W 2V9, Ontario, Canada
- Family Room: Hardwood Floor, W/O To Patio, 2 Pc Ensuite
- Living Room: Hardwood Floor, Casement Windows
- Kitchen: Vinyl Floor
- Listing Brokerage: Royal Lepage Credit Valley Real Estate - Disclaimer: The information contained in this listing has not been verified by Royal Lepage Credit Valley Real Estate and should be verified by the buyer.


