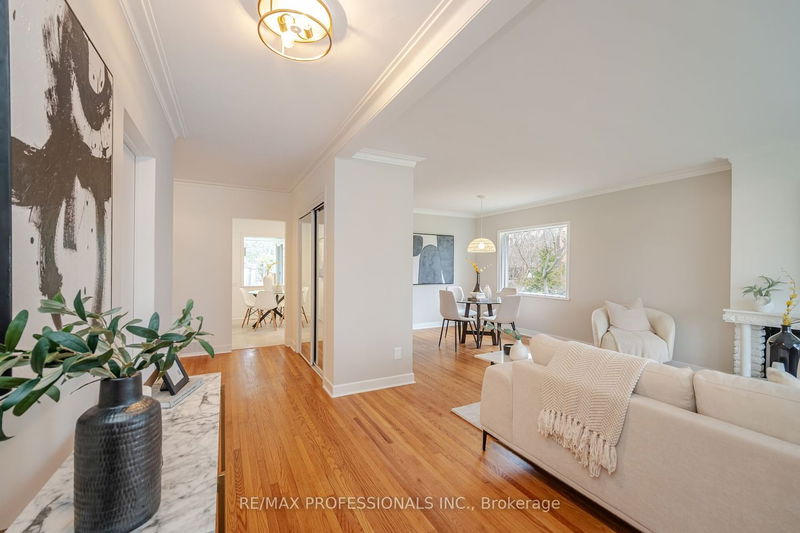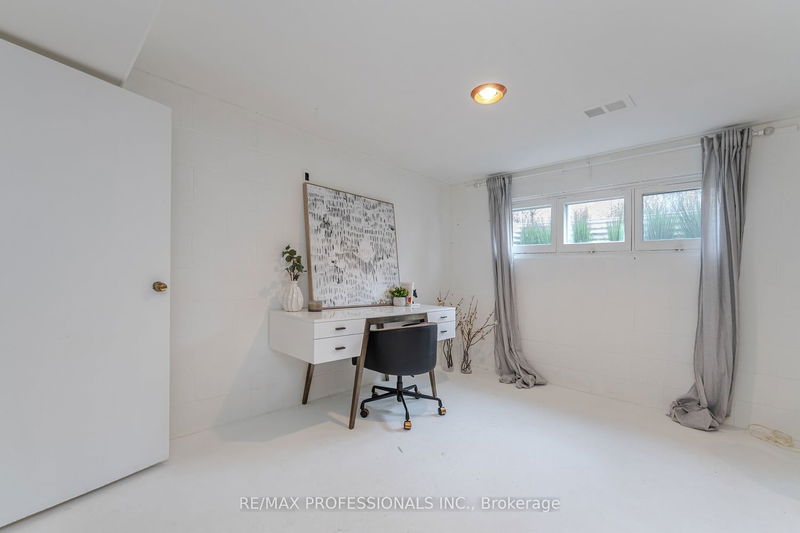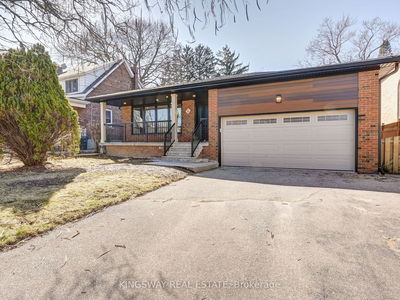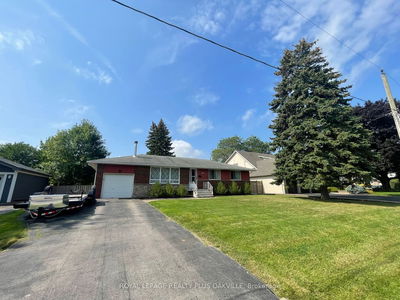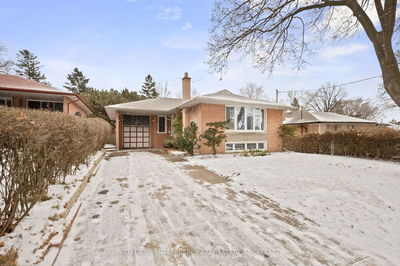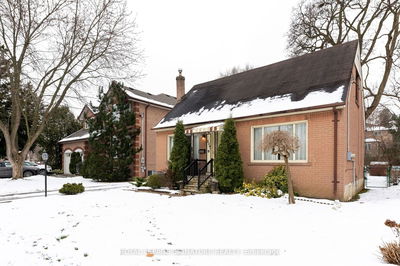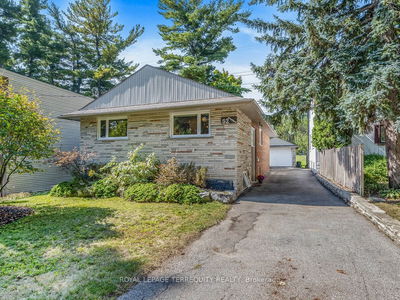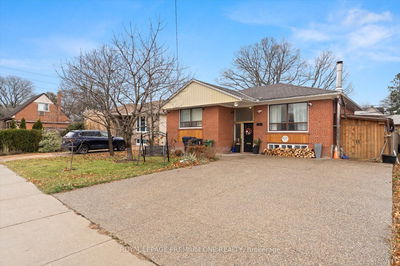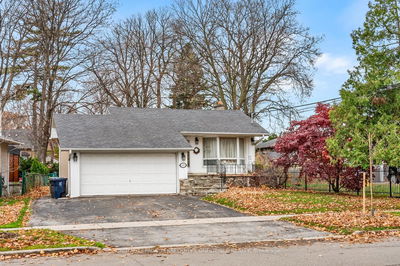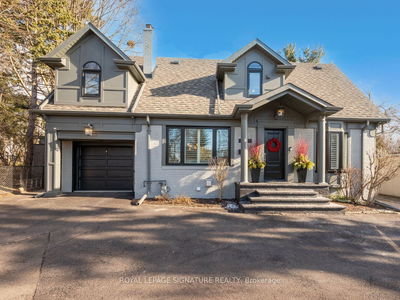*THORNCREST VILLAGE* Renovated California style home, approx 2550 Sqft on 2 levels on a 70 x 165 ft lot. This home offers 3+1 beds, refinished hardwood flrs in living/dining, reno'd kitchen w/ eat-in & quartz countertop, reno'd 4-piece main bath, freshly painted throughout and new light fixtures. Access to exclusive Thorncrest Club Membership (Pool, Tennis & More). The home was both built by and cherished by the same family for over 50 years. Surrounded by multi-million dollar homes, 114 Rathburn Rd offers limitless potential including move-in ready accommodations allowing you to enjoy the one of a kind community in central Etobicoke. New gas furnace (2018), Roof (15 yrs old), new electrical (2022) & all new PVR piping. Steps to Thorncrest plaza, excellent school districts: Princess Rosethorn, Humber Valley and Richview Collegiate and St Gregory's. Located 5 minutes from the world renown St George's & Islington golf courses. Easy access to hwys, Pearson Airport & public transit.
Property Features
- Date Listed: Wednesday, March 20, 2024
- Virtual Tour: View Virtual Tour for 114 Rathburn Road
- City: Toronto
- Neighborhood: Princess-Rosethorn
- Full Address: 114 Rathburn Road, Toronto, M9A 1R7, Ontario, Canada
- Living Room: Hardwood Floor, Fireplace, South View
- Kitchen: Renovated, Quartz Counter, Eat-In Kitchen
- Listing Brokerage: Re/Max Professionals Inc. - Disclaimer: The information contained in this listing has not been verified by Re/Max Professionals Inc. and should be verified by the buyer.




