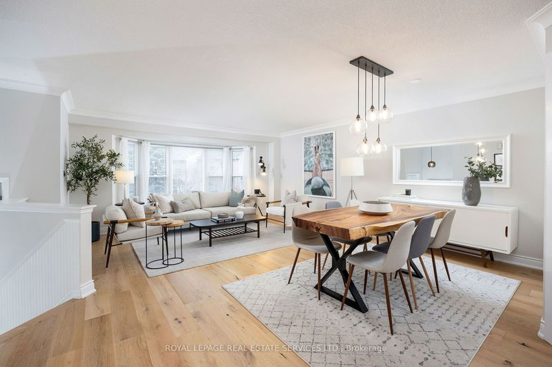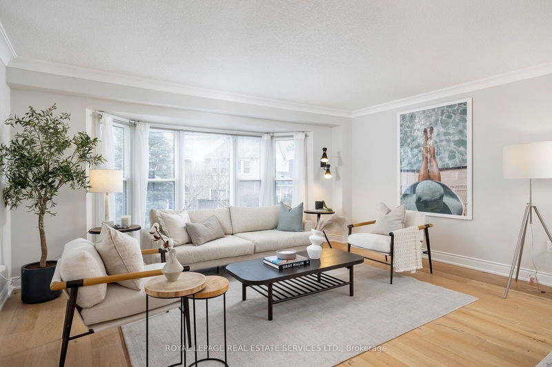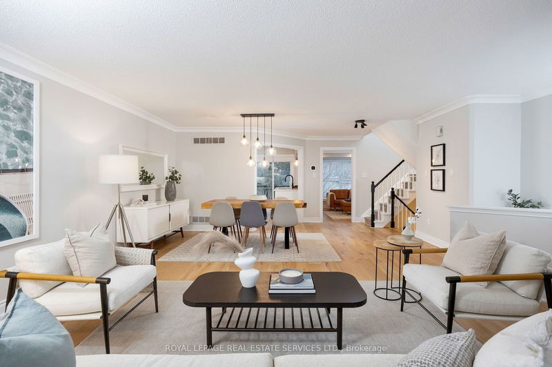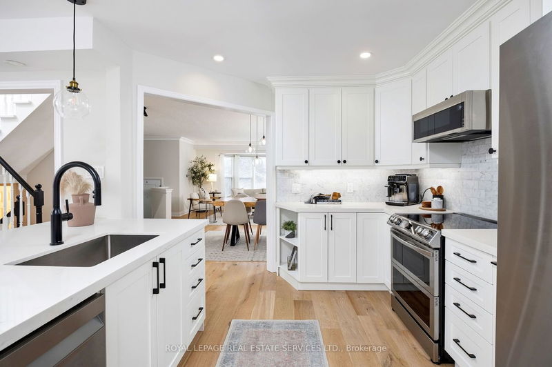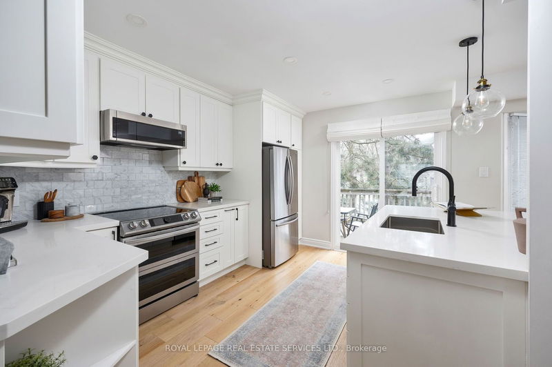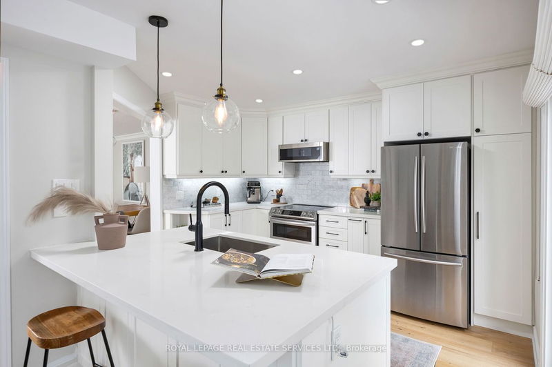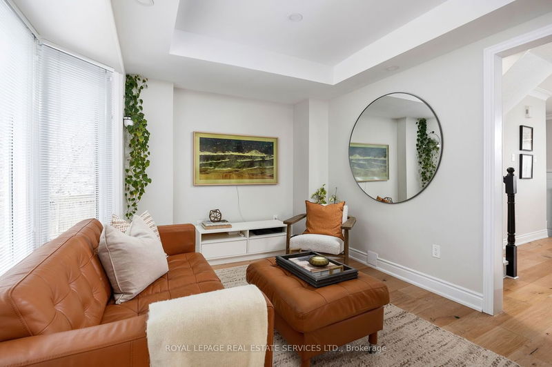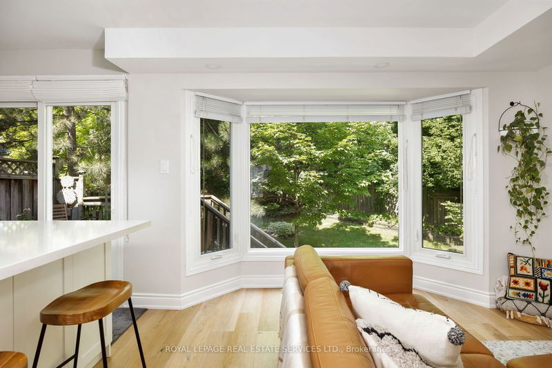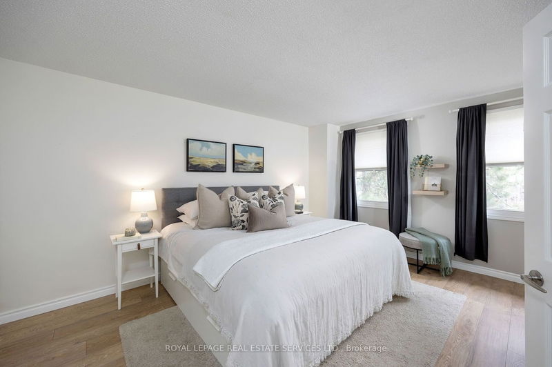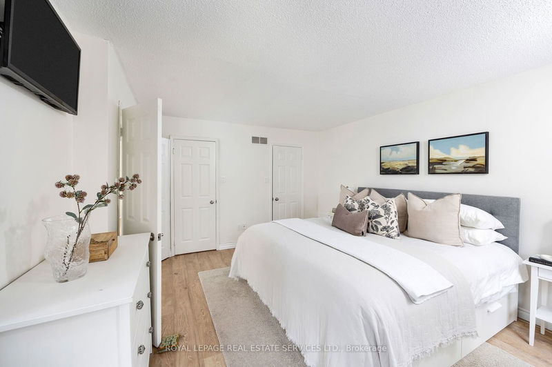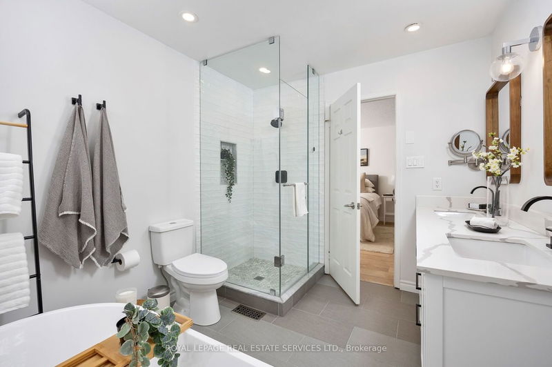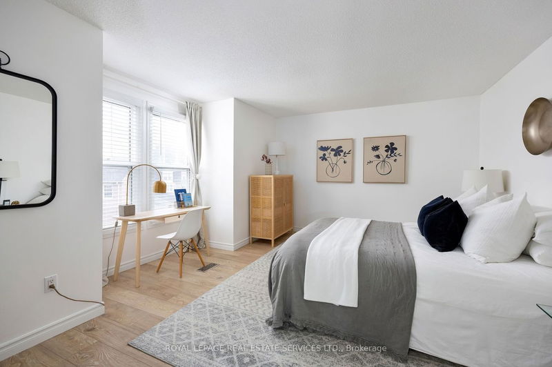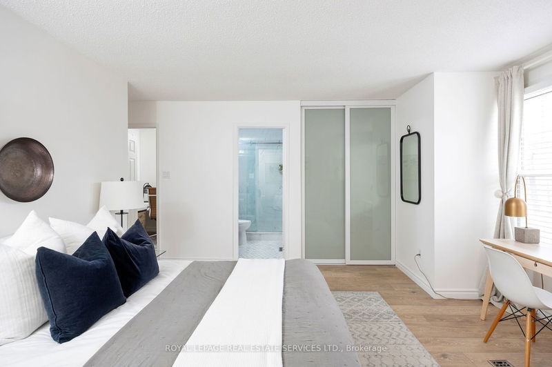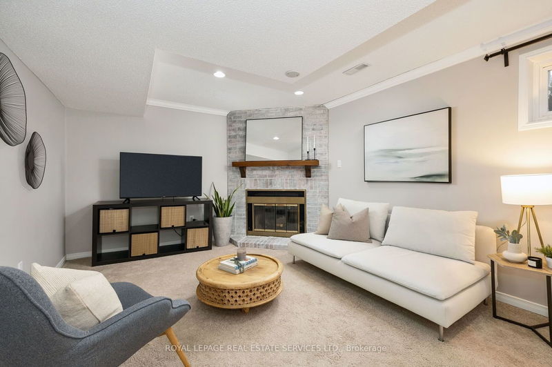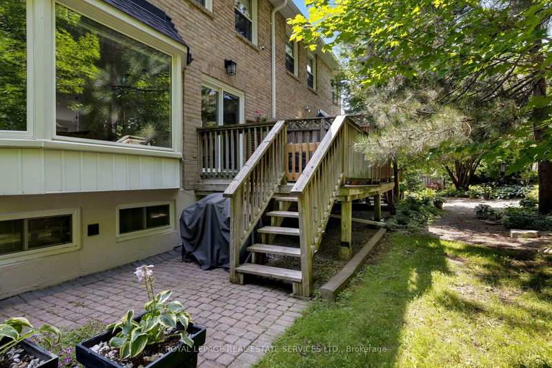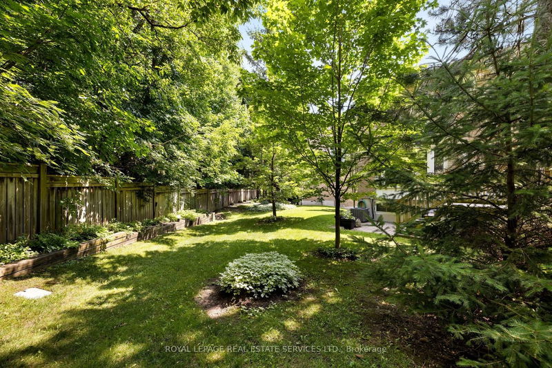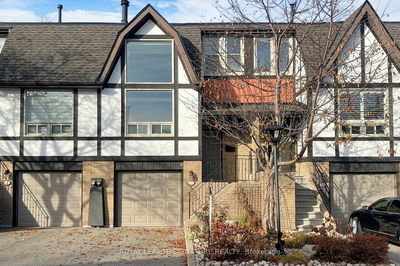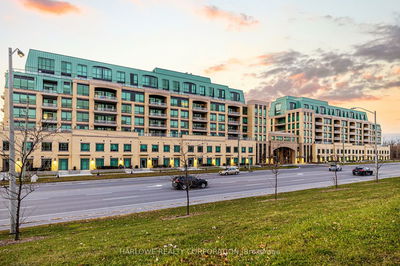Welcome To 58 Tamarack Circle ~ A Private Hidden Enclave Of Executive Townhomes. This Rare End Unit Has Plenty Of Light & Spacious Sun Filled Living & Dining Rm, Hardwood Floors Throughout And A Stunning Chefs Kitchen With Breakfast Island And W/O That Overlooks Private Deck And Grounds, The Family Rm With Large Windows Overlooking The Yard Is Also Great For Entertaining From The Kitchen- That Is Where Everyone Likes To Be.. The Large Primary Bedroom With 2 Walk-In Closets & 5 Piece Spa Like Ensuite, 2nd Bedroom Also With Its Own Beautiful 3Pc Ensuite And Large Windows, Also On The 2nd Level Is A Separate Home Office. On Those Cooler Nights (Like Now..) Settle In With The Wood Burning Fireplace And A Good Movie in The Lower Level Den. 2 Car Garage & Interior Access Door. Very Private Park-Like Setting With Beautiful Landscaping. Direct Access From The Complex To Ravine Parks & Trails. Close To Golf, Schools, T.T.C Meticulously Manicured Landscape Year Round
Property Features
- Date Listed: Wednesday, March 20, 2024
- Virtual Tour: View Virtual Tour for 58 Tamarack Circle
- City: Toronto
- Neighborhood: Kingsview Village-The Westway
- Major Intersection: Royal York And Dixon
- Full Address: 58 Tamarack Circle, Toronto, M9P 3T9, Ontario, Canada
- Living Room: Hardwood Floor, Bay Window, Pot Lights
- Kitchen: W/O To Deck, Breakfast Bar, Hardwood Floor
- Family Room: Bay Window, Pot Lights, Hardwood Floor
- Listing Brokerage: Royal Lepage Real Estate Services Ltd. - Disclaimer: The information contained in this listing has not been verified by Royal Lepage Real Estate Services Ltd. and should be verified by the buyer.


