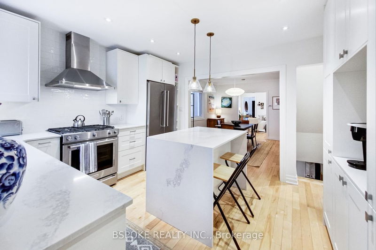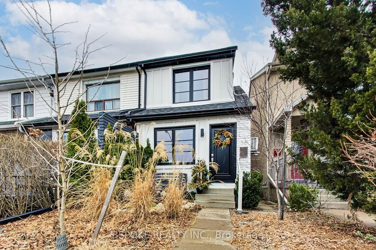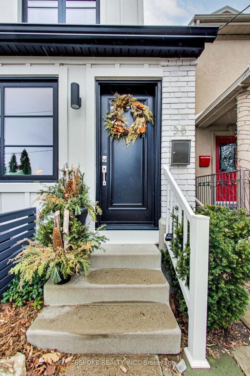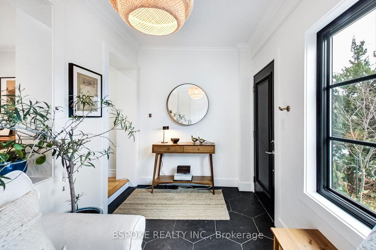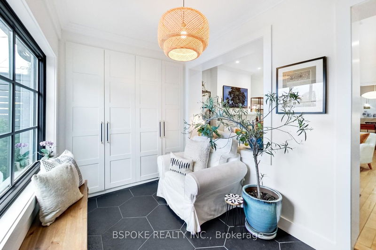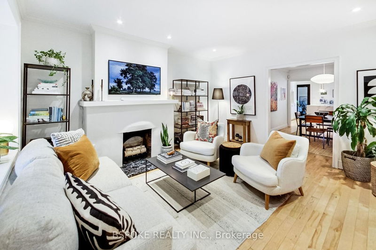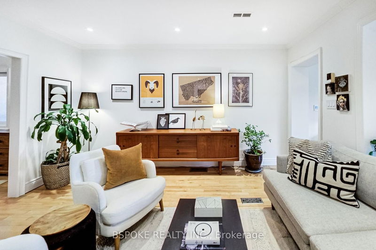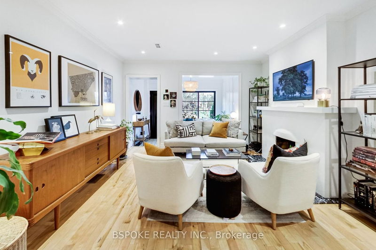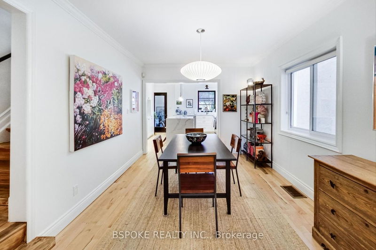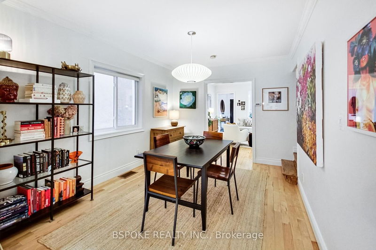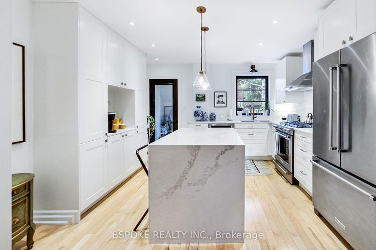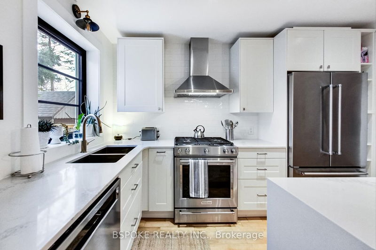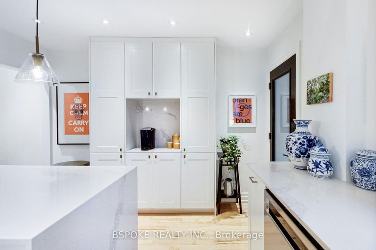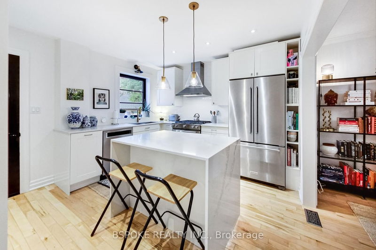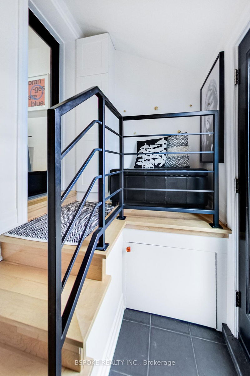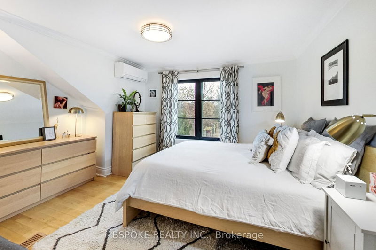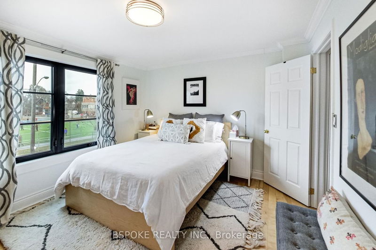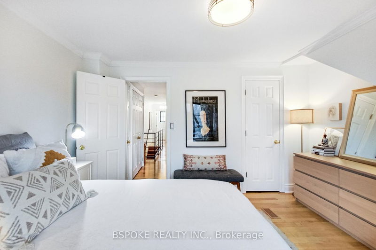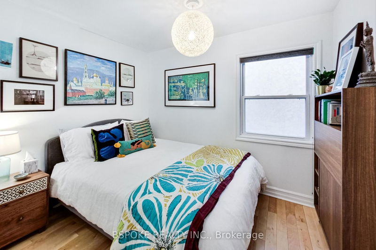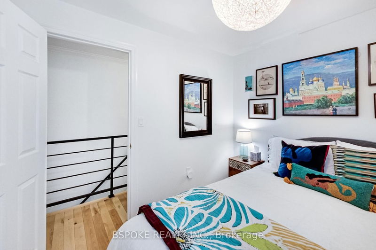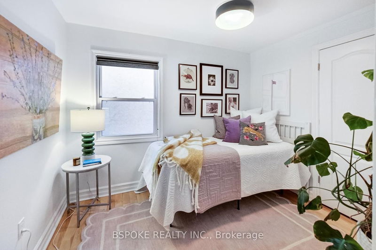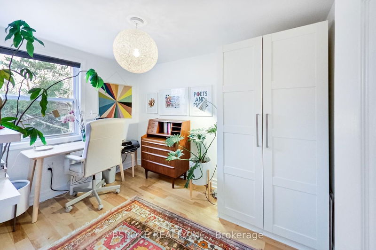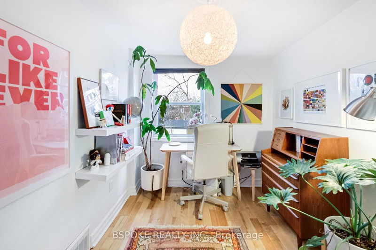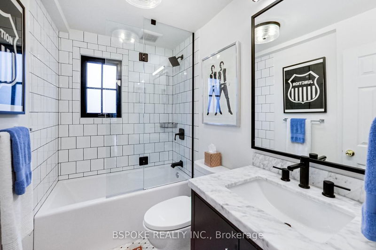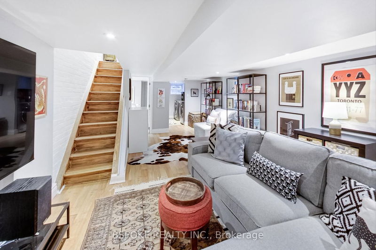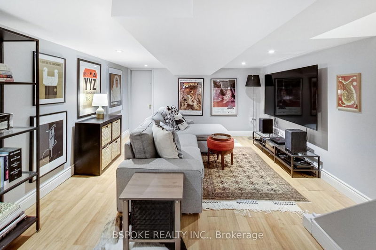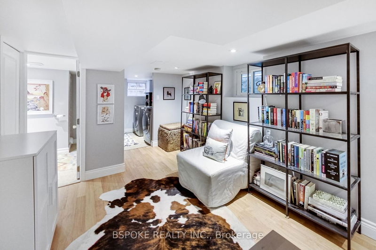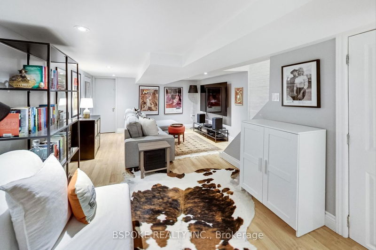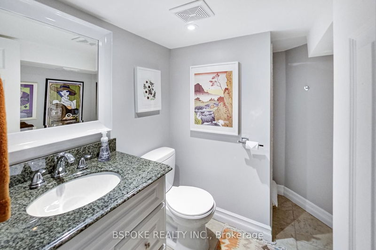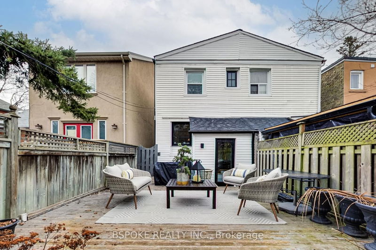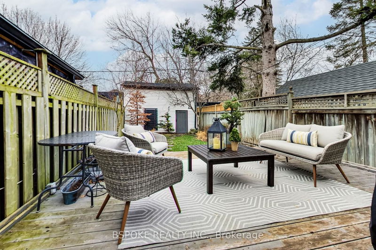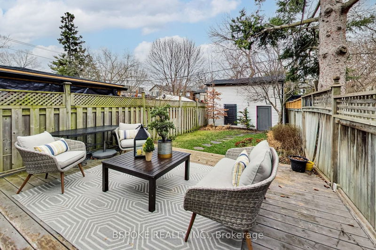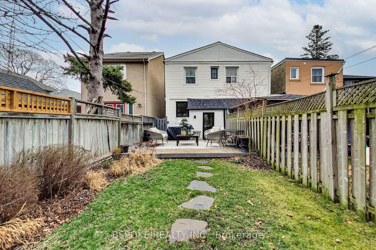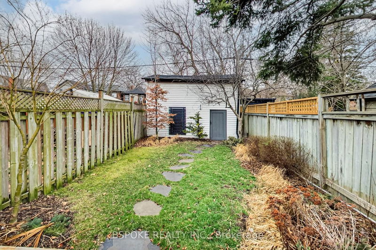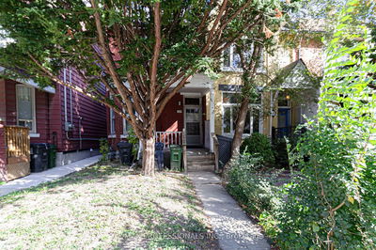Step up to this surprisingly spacious, 4-bed, 2-bath renovated end row (like a semi) in BWV/BP, where kids can walk to school in under a min (while you watch from the porch). Inside, a mudroom with heated floors and ample storage leads to an open main floor with hardwood throughout. Living room features a cozy fireplace, flowing into a dining area with lots of light. Renovated kitchen dazzles with quartz island, KitchenAid appliances (combi gas/electric stove), and a beverage station. Upstairs offers flexibility with four bedrooms and an updated bath. Basement includes laundry, 3-piece bath and space for play, work, or relaxation. Outside, a charming backyard with deck and grass is perfect for play and gardening, while the fenced yard keeps kids and pets safe.
Property Features
- Date Listed: Thursday, March 21, 2024
- Virtual Tour: View Virtual Tour for 38 Brookside Avenue
- City: Toronto
- Neighborhood: Runnymede-Bloor West Village
- Full Address: 38 Brookside Avenue, Toronto, M6S 4G7, Ontario, Canada
- Living Room: Hardwood Floor, Electric Fireplace, Open Concept
- Kitchen: Centre Island, Breakfast Bar, Quartz Counter
- Listing Brokerage: Bspoke Realty Inc. - Disclaimer: The information contained in this listing has not been verified by Bspoke Realty Inc. and should be verified by the buyer.

