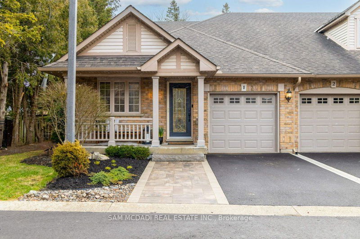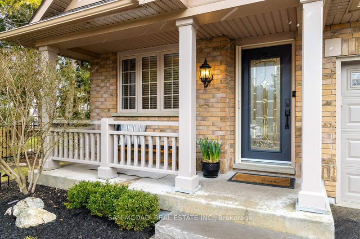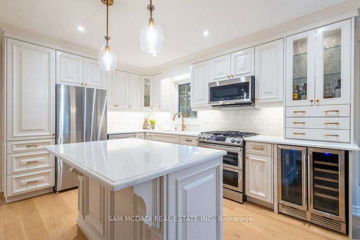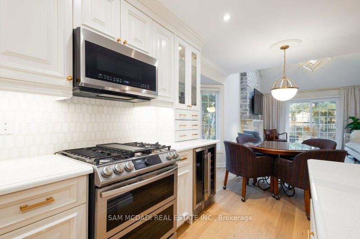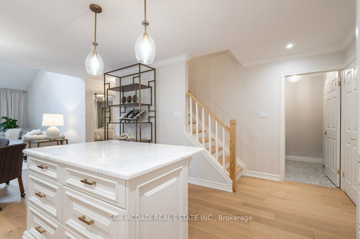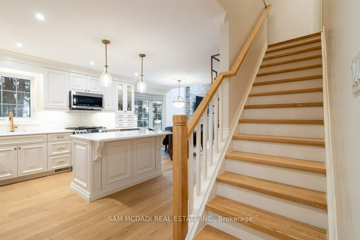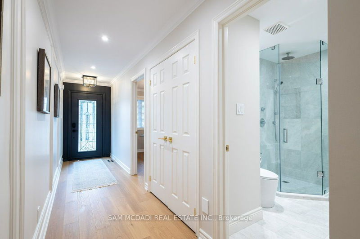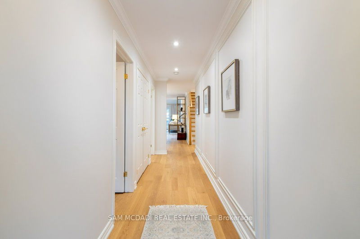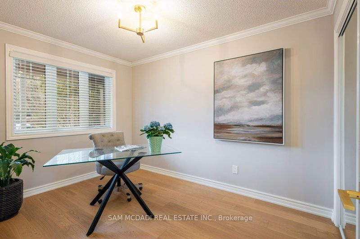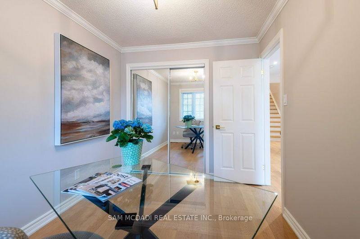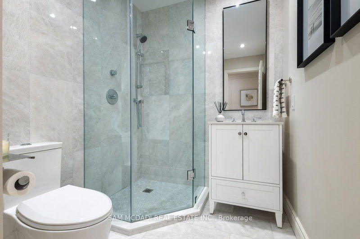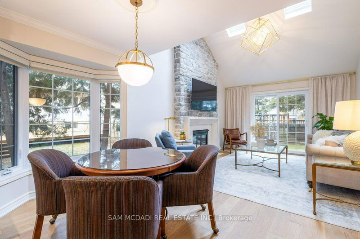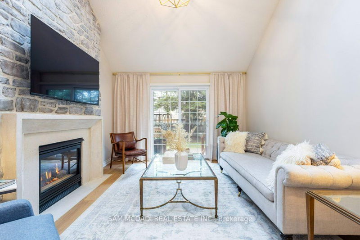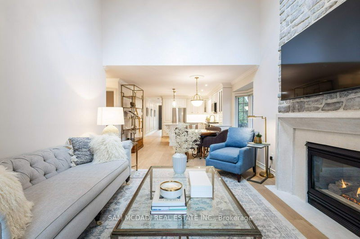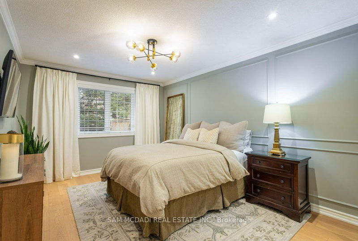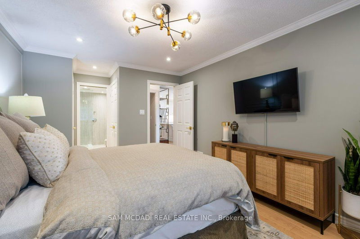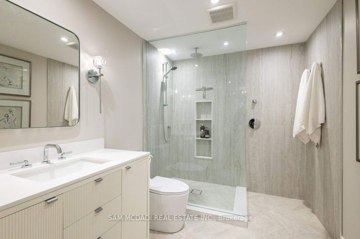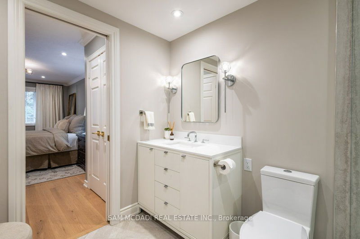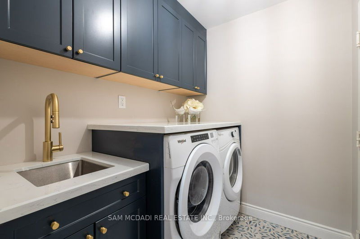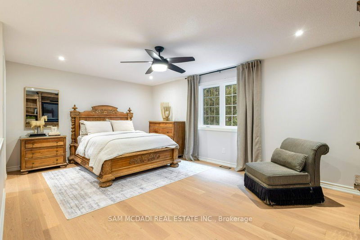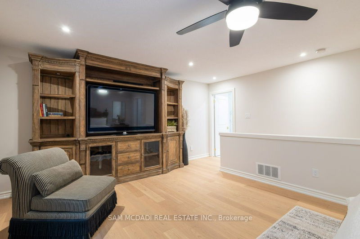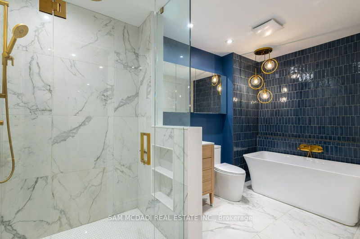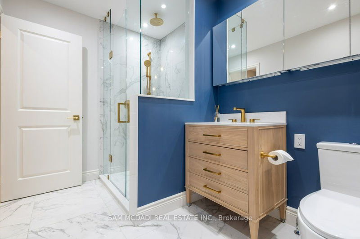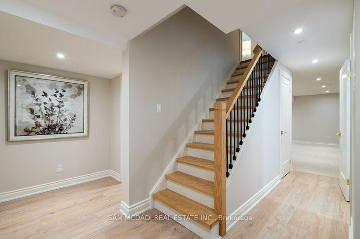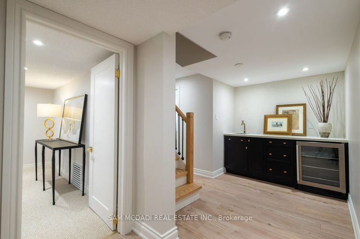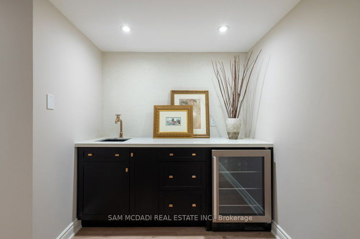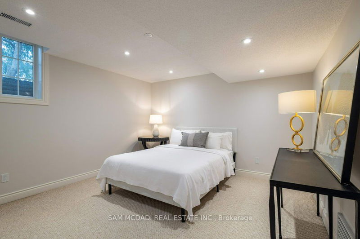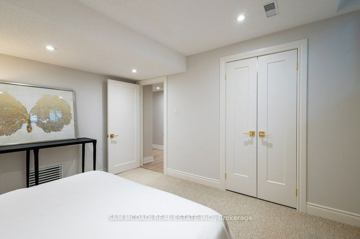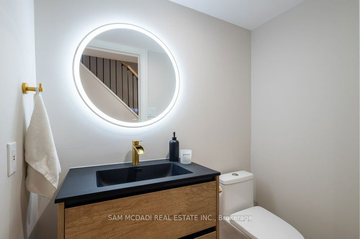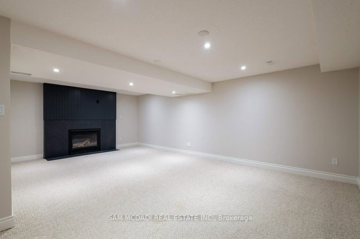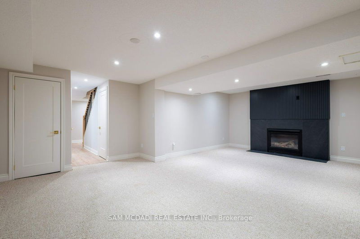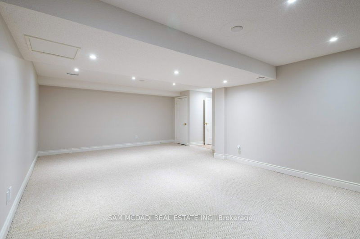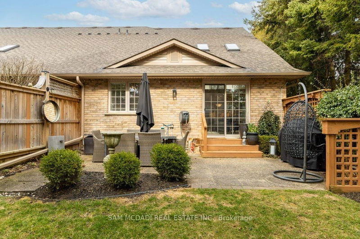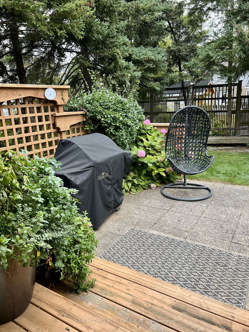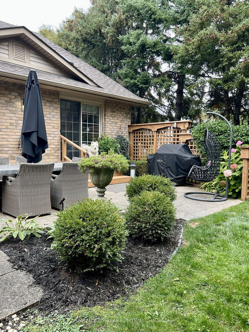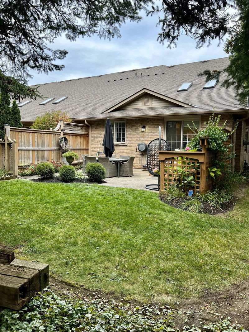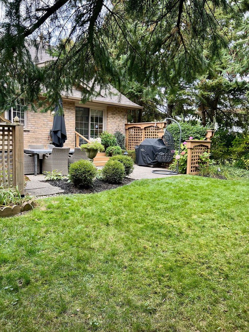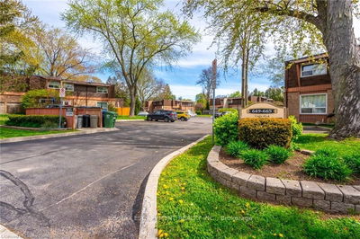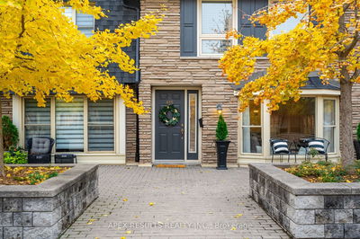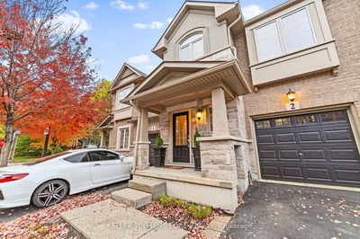Nestled In Burlington's Sought-After Brant Area, This Meticulously Renovated End Unit Bungaloft By Darlene Shaw Design Epitomizes Luxury & Sophistication. Every Detail Has Been Carefully Curated To Offer A Truly Exceptional Living Experience. Step Inside To Discover New Hardwood Flooring Thruout, Complemented By A New Staircase Adding An Elegant Touch.The Vaulted Ceiling In The Living Room, Adorned W/Skylights, Creates An Inviting Atmosphere, While The Custom Fireplace W/Limestone Serves As A Striking Focal Point.The Open-Concept Kitchen Is A Chef's Dream, Featuring A Marble Backsplash, High-End Appliances & Bar Fridge. Enjoy Seamless Indoor-Outdoor Living With A Walkout To A Private Patio W/ Southern Exposure. With 2 Primary Bdrms, Both W/Stunning Ensuites, One On The Main Level & Another In The Loft/Fam Room Area, Along W/2 Add'l Bedrooms, There's Ample Space For Family Or Guests. The Finished Lower Level Boasts A Lrg 4th Bdrm, Cozy Rec Room W/Custom Gas Fireplace, & Stylish Wet Bar.
Property Features
- Date Listed: Thursday, March 21, 2024
- Virtual Tour: View Virtual Tour for 1-1200 Lambs Court
- City: Burlington
- Neighborhood: Brant
- Full Address: 1-1200 Lambs Court, Burlington, L7S 2G5, Ontario, Canada
- Living Room: Hardwood Floor, Gas Fireplace, Vaulted Ceiling
- Kitchen: Hardwood Floor, Renovated, Centre Island
- Listing Brokerage: Sam Mcdadi Real Estate Inc. - Disclaimer: The information contained in this listing has not been verified by Sam Mcdadi Real Estate Inc. and should be verified by the buyer.

