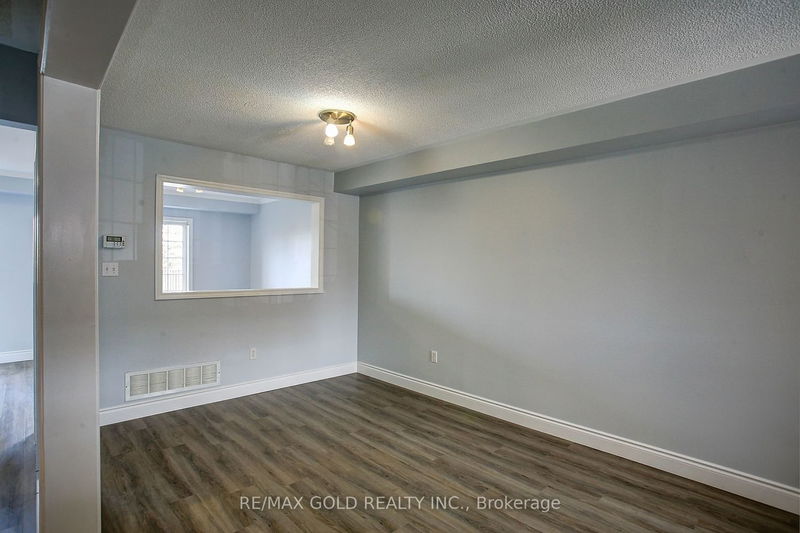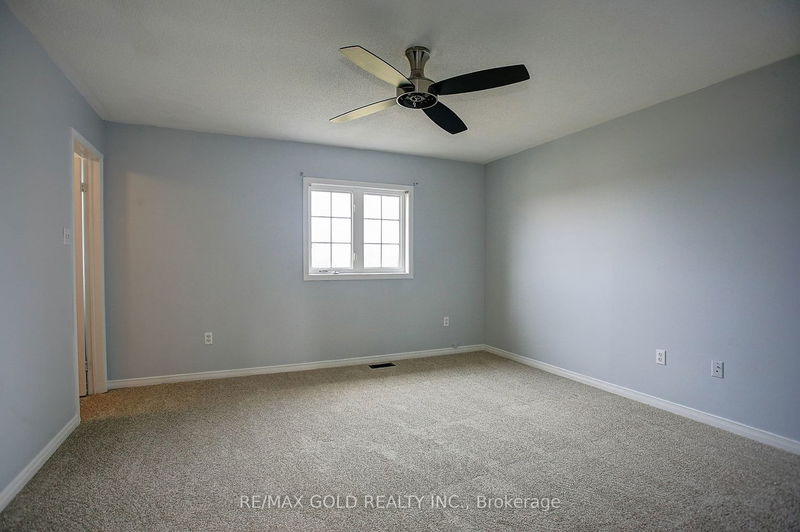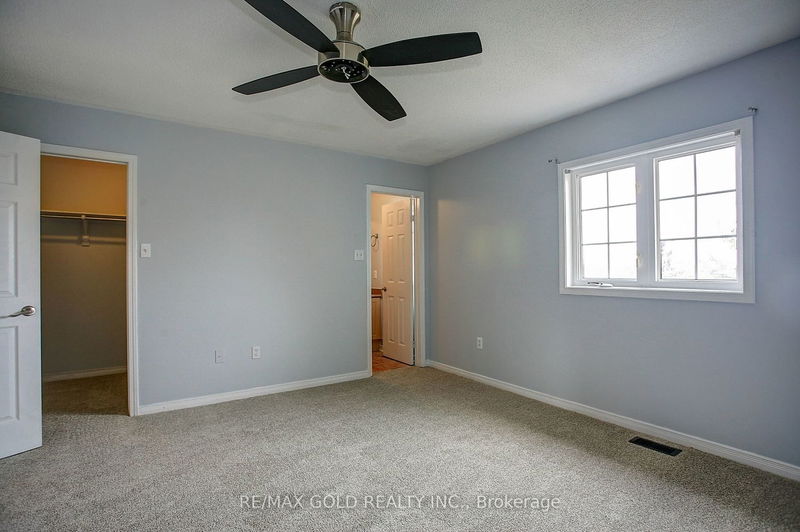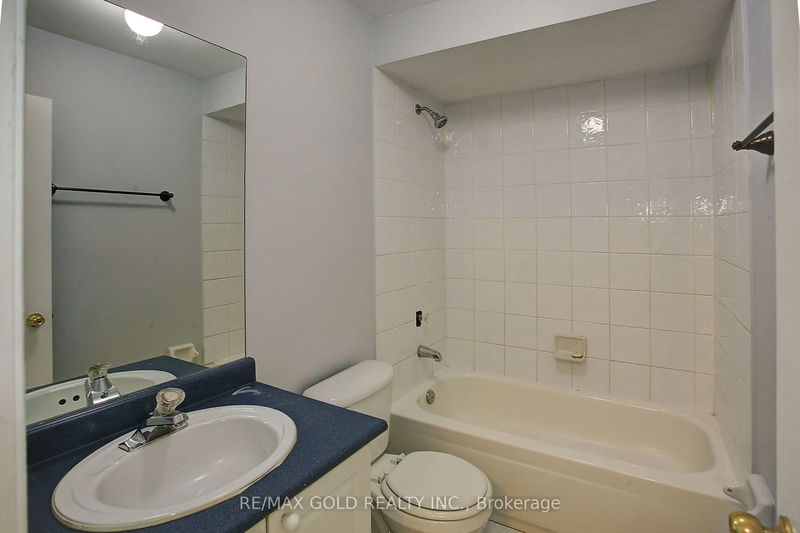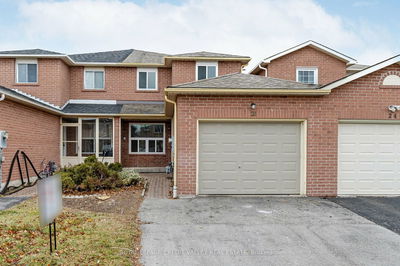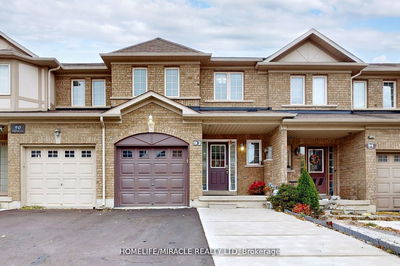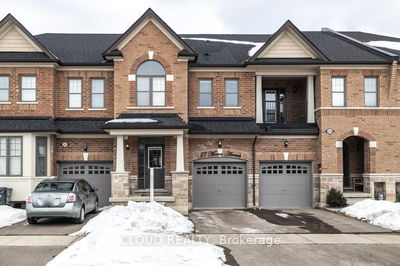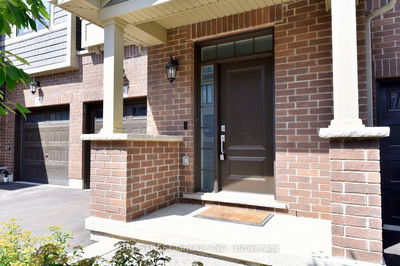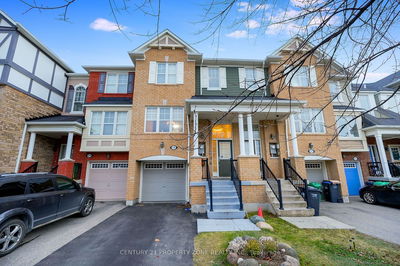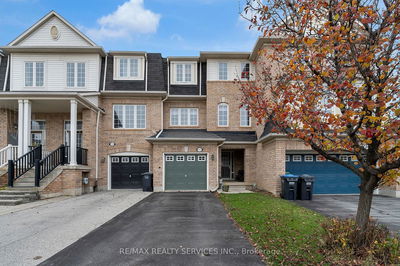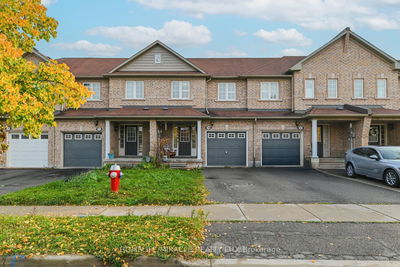Nestled in Brampton's peaceful Fletchers Creek area, 44 Stirrup Court is an inviting all-brick townhouse on a child-friendly cul-de-sac. This ready-to-move-in home offers 3 spacious bedrooms, 4 washrooms, and a large rec room in the basement for family fun. The property features a brand new kitchen, fresh paint, and new flooring throughout, ensuring a pristine living space. Step into the backyard and find yourself in a private park-like setting, with direct access to a lush green park, enhancing your outdoor living space without worrying about future construction. The home has a new stove and is competitively priced for a swift sale.
Property Features
- Date Listed: Thursday, March 21, 2024
- Virtual Tour: View Virtual Tour for 44 Stirrup Court
- City: Brampton
- Neighborhood: Fletcher's Meadow
- Major Intersection: Williams Parkway & Chinguacusy
- Full Address: 44 Stirrup Court, Brampton, L6X 5A2, Ontario, Canada
- Kitchen: Hardwood Floor, Eat-In Kitchen, O/Looks Backyard
- Living Room: Hardwood Floor, Combined W/Dining, Renovated
- Family Room: Hardwood Floor, Large Window, Breakfast Area
- Listing Brokerage: Re/Max Gold Realty Inc. - Disclaimer: The information contained in this listing has not been verified by Re/Max Gold Realty Inc. and should be verified by the buyer.






