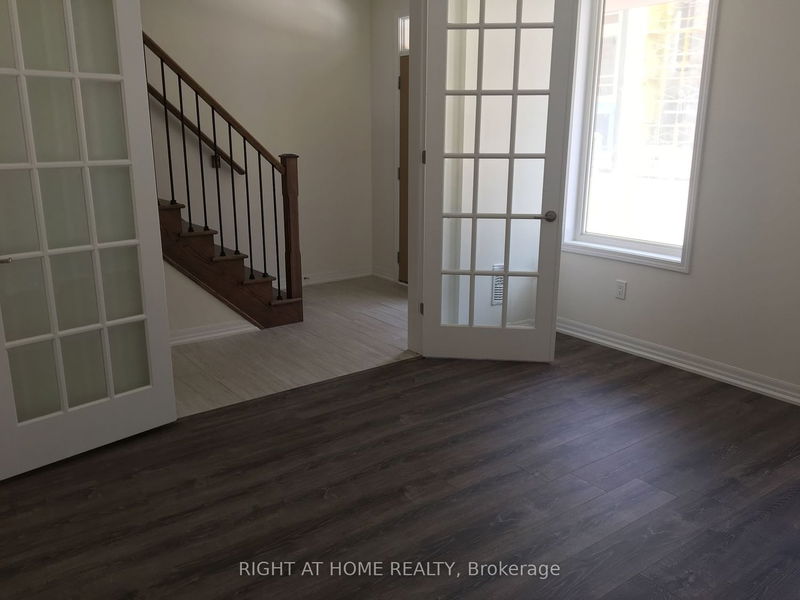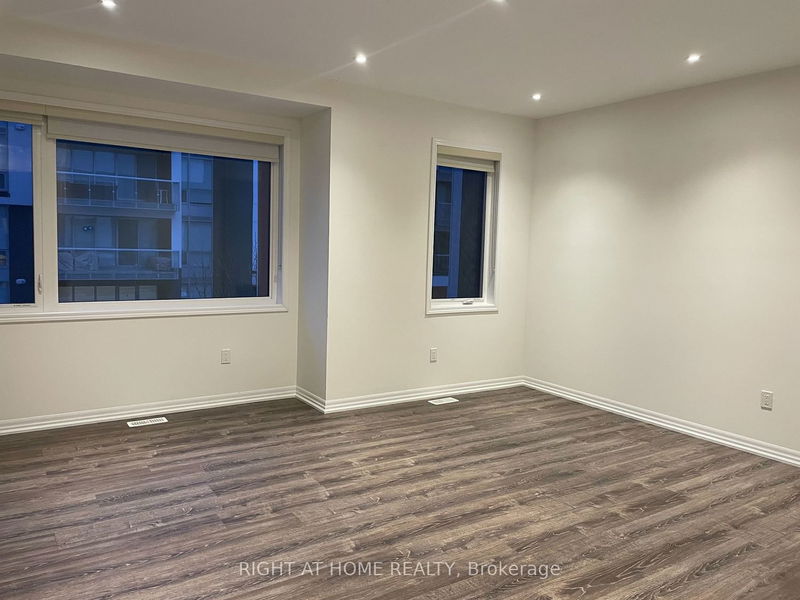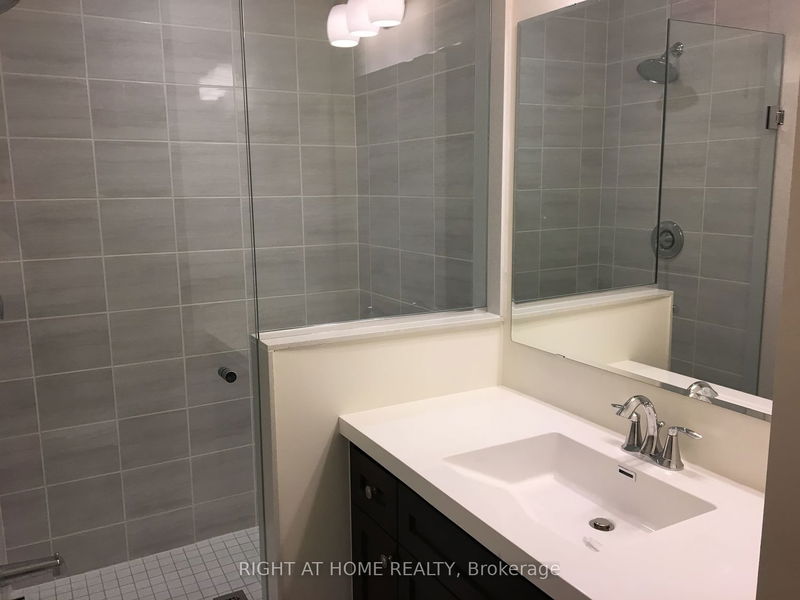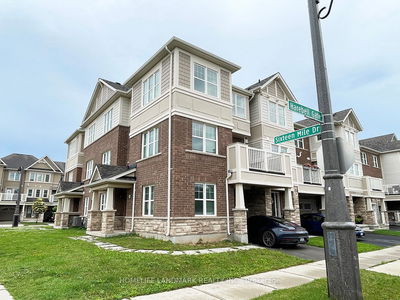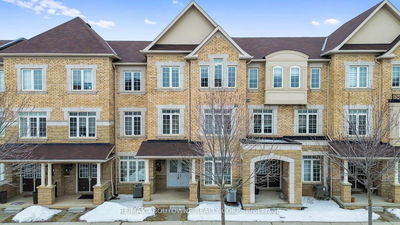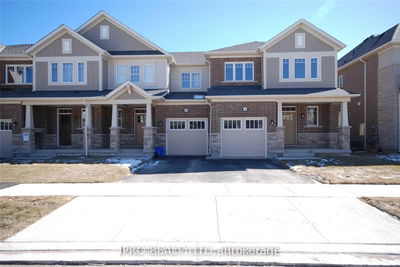Fully Upgraded modern Executive 3 Bedroom/3 Washroom Townhome With A Double Car Garage. Bright And Spacious Great Room, Open Concept Dining/Kitchen, Granite Counter Top/Oversized Island, Upgraded Cabinets Plus Pantry. Hardwood Flooring And Pot Lights Throughout Main And 2nd Floor. Bbq Gas Line To Large Walkout Deck (19'10" X 8'8"). Minutes To Fortinos, plazas, Oakville Hospital, sixteen mile sports complex And Walking Distance To Schools.
Property Features
- Date Listed: Saturday, March 23, 2024
- City: Oakville
- Neighborhood: Rural Oakville
- Full Address: 3021 Creekshore Common Avenue, Oakville, L6M 1L8, Ontario, Canada
- Kitchen: Granite Counter, Stainless Steel Appl, Pantry
- Listing Brokerage: Right At Home Realty - Disclaimer: The information contained in this listing has not been verified by Right At Home Realty and should be verified by the buyer.



