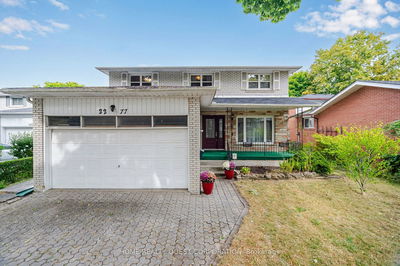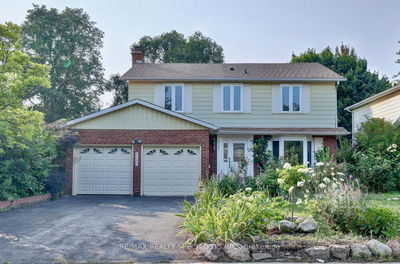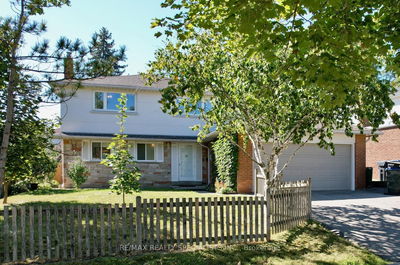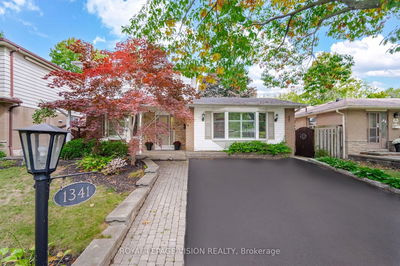Prepare to be captivated by this exquisite four-level detached backsplit nestled in the highly sought-after Sheridan Homelands. No expense was spared in transforming this house into the masterpiece it is today. The main level features a sun-filled open-concept kitchen/living/dining room with hand-scraped hardwood floors, a stunning kitchen w/quartz countertops, a 10 ft. breakfast island, and top-of-the-line cabinetry and appliances. The lower level features a magnificent family room, boasting a cozy fireplace with built-in cabinetry and a walk-out to the yard, as well as a fourth bedroom, and full bathroom. The upper level features three spacious bedrooms with hardwood floors and an oversized full bathroom that is reminiscent of a magazine spread. Complete with a fully finished basement, offering a sprawling recreation room and laundry room, this home offers the epitome of convenience and luxury. Located near parks and trails, great schools, shopping, QEW, and GO station.
Property Features
- Date Listed: Monday, March 25, 2024
- Virtual Tour: View Virtual Tour for 2139 Varency Drive
- City: Mississauga
- Neighborhood: Sheridan
- Full Address: 2139 Varency Drive, Mississauga, L5K 1C2, Ontario, Canada
- Living Room: Hardwood Floor, Bay Window, Open Concept
- Kitchen: Breakfast Bar, Quartz Counter, Stainless Steel Appl
- Listing Brokerage: Keller Williams Real Estate Associates - Disclaimer: The information contained in this listing has not been verified by Keller Williams Real Estate Associates and should be verified by the buyer.
















































