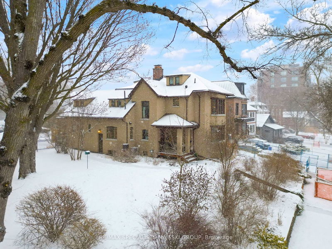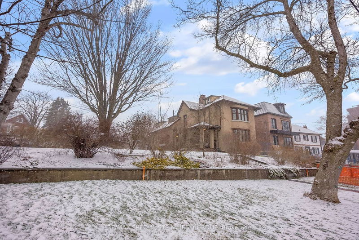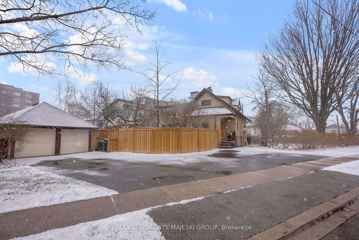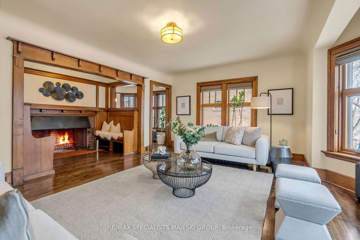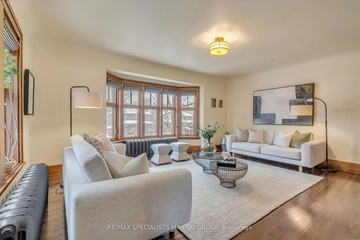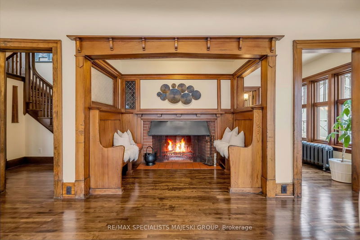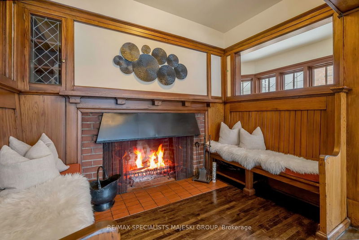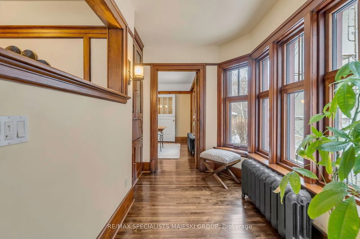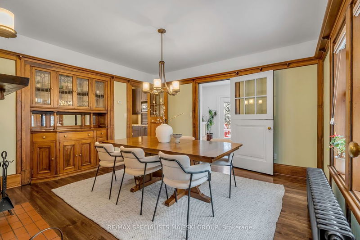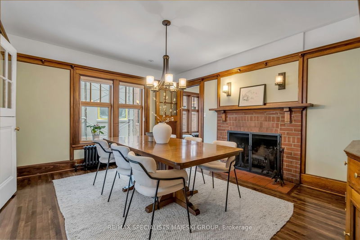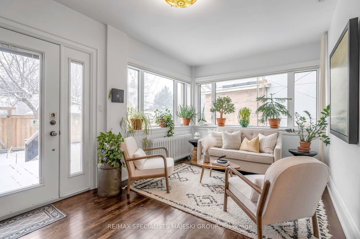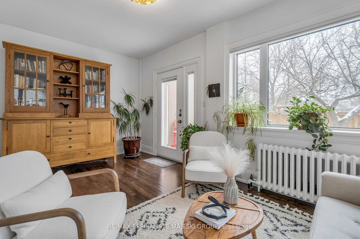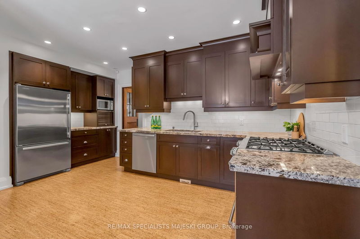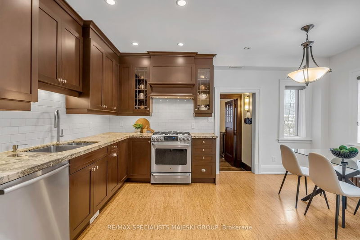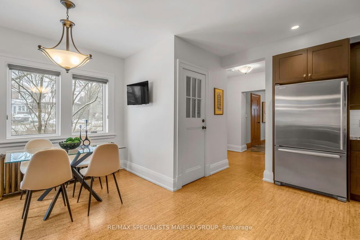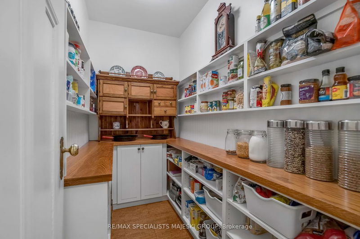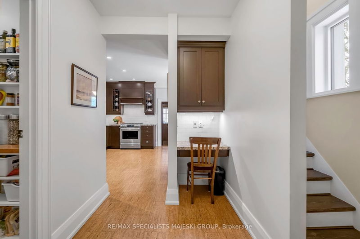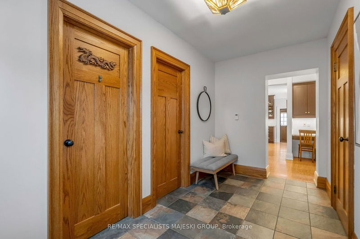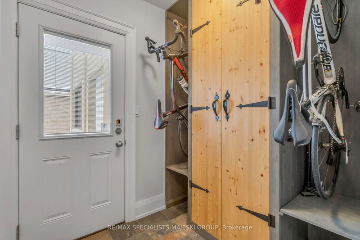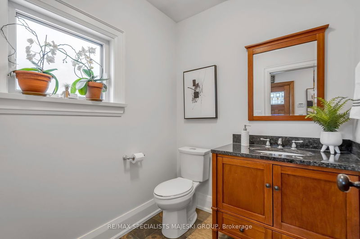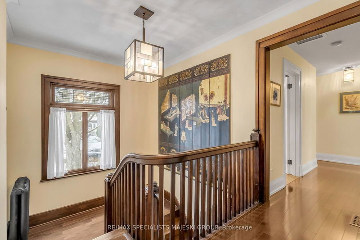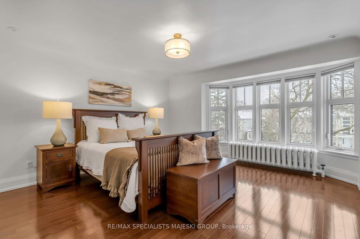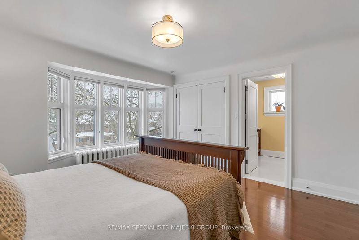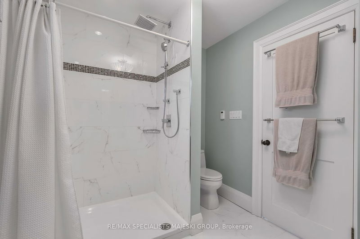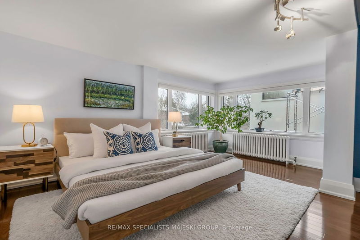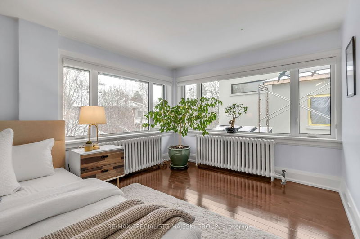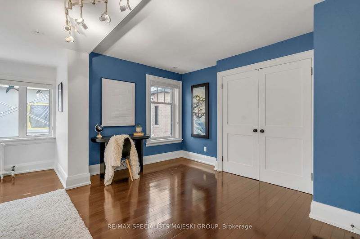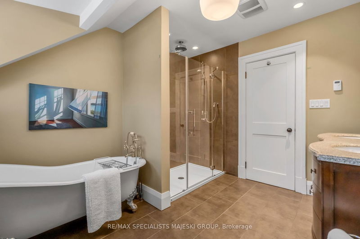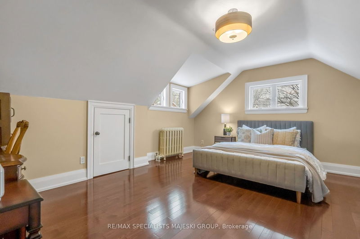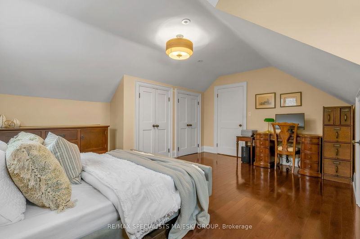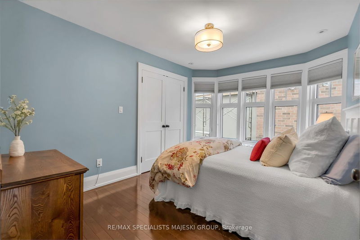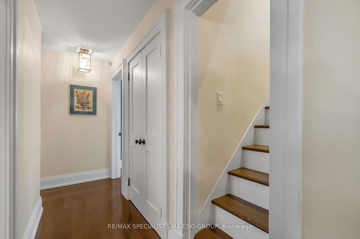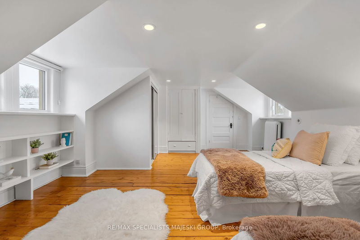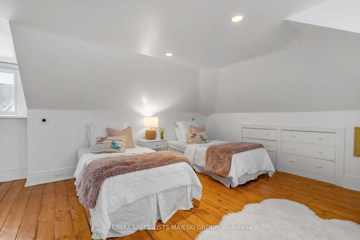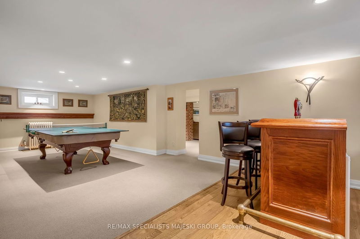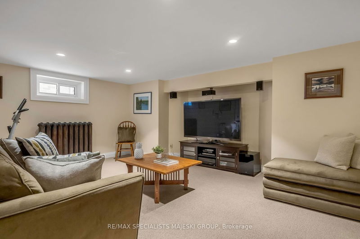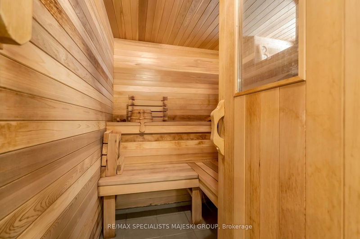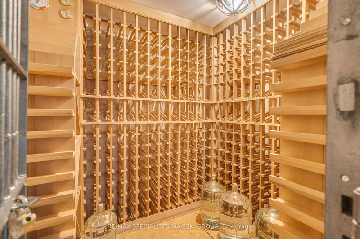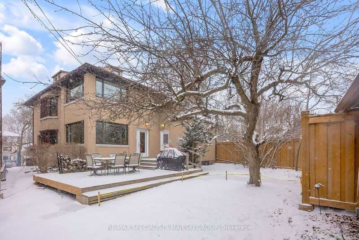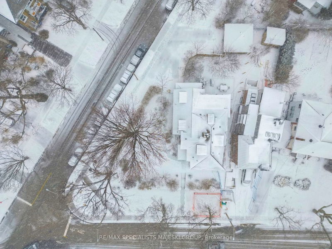Come back in time to 1910 & explore this landmark lakeside manor. Your childlike imagination will run wild & your adult sensibilities will be astonished by this fully updated, masterful restoration. Approximately 3500+ SF & 5000 SF including bsmnt! This home holds the key to 6 beds, 4 bath, 8 parking, 2 foyers, mudrm/walk-in/powder RM, 2 wood burning fireplaces, sauna, wine vault, sunroom, true primary bed suite, 2nd butler's staircase, fully renovated high & dry bsmnt, dbl car detached garage & incredible English garden fenced rear yard. This home inspires a deep & joyous connection w/ it's flawless trim work, built-ins, swinging doors, HW, grand main staircase, stained glass, Inglenook, massive solid wood kitchen w/ W/I pantry & homework desk, separate side entrance to bsmnt, 2nd level laundry, huge closets, bsmnt wet bar, central vac & 3rd level that hangs in the treetops. The home is perched deep into it's massive corner lot & displays some of the nicest views in all of Mimico.
Property Features
- Date Listed: Monday, March 25, 2024
- Virtual Tour: View Virtual Tour for 41 Superior Avenue
- City: Toronto
- Neighborhood: Mimico
- Major Intersection: Lake Shore Blvd W & Superior
- Full Address: 41 Superior Avenue, Toronto, M8V 2M5, Ontario, Canada
- Kitchen: Stainless Steel Appl, Pantry, Cork Floor
- Living Room: Bay Window, Hardwood Floor, Fireplace
- Family Room: Above Grade Window, 4 Pc Bath
- Listing Brokerage: Re/Max Specialists Majeski Group - Disclaimer: The information contained in this listing has not been verified by Re/Max Specialists Majeski Group and should be verified by the buyer.

