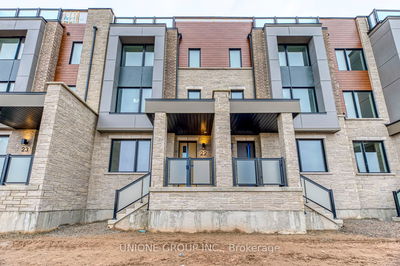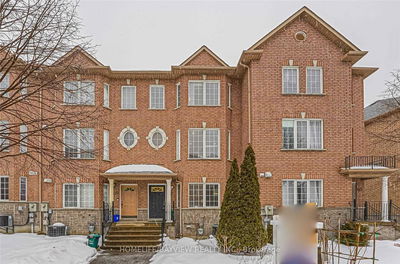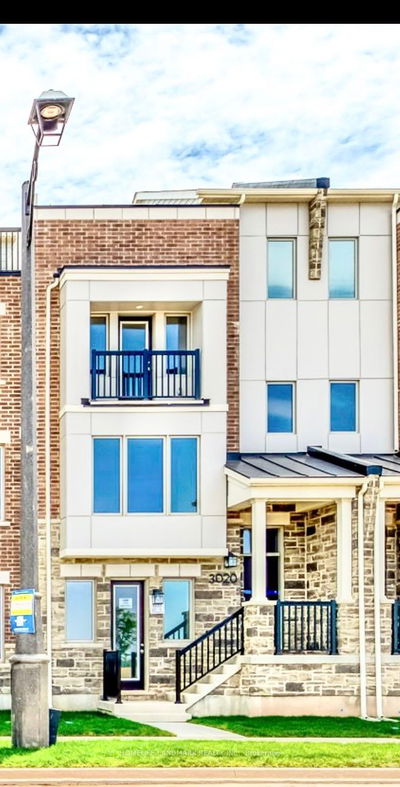Chic Modern Freehold Townhome situated in Glenorchy neighbourhood in Oakville featuring a Double-Car Garage, four Bedrooms, 9-Foot ceilings on all Levels. The Modern Kitchen Equipped with Stainless Steel Appliances, Oversized Custom Island Step onto the large balcony. Main floor optional 4th Bedroom/media room/office with a 4 piece bath on the main floor. This Property Offers Proximity to Major Routes: 403, 407, and QEW, as well as Top-rated Schools, Grocery Stores, Parks, and Oakville Trafalgar Hospital. AAA tenants only please. No pets and non smoker. Tenants responsible for the utilities. Submit with the offer to lease picture ID, full credit bureau check, employment letter with proof of income.
Property Features
- Date Listed: Monday, March 25, 2024
- City: Oakville
- Neighborhood: Rural Oakville
- Major Intersection: Dundas And Ernest Ap
- Full Address: 3097 Ernest Applebe Boulevard, Oakville, L6H 0P3, Ontario, Canada
- Living Room: 2nd
- Kitchen: 2nd
- Listing Brokerage: Re/Max Escarpment Realty Inc. - Disclaimer: The information contained in this listing has not been verified by Re/Max Escarpment Realty Inc. and should be verified by the buyer.

























































