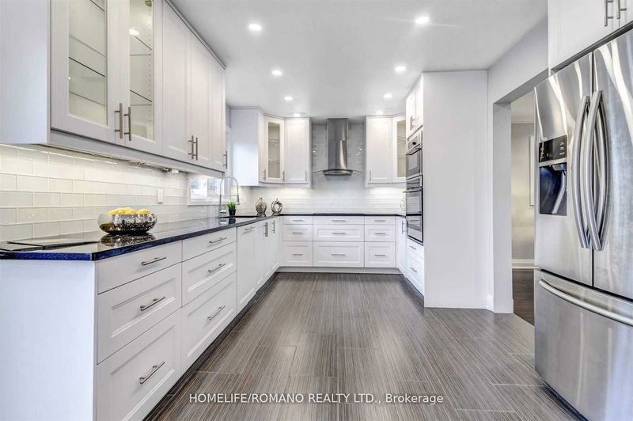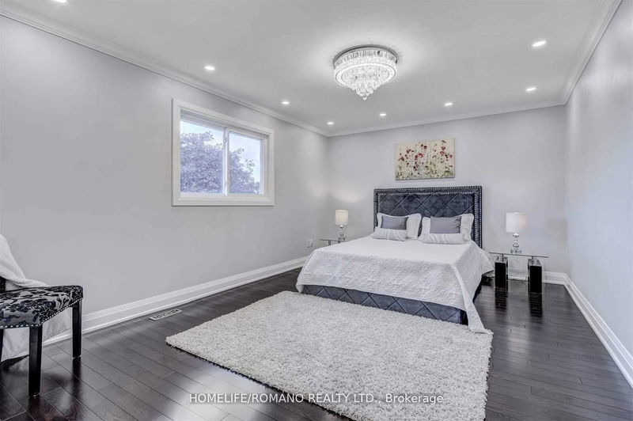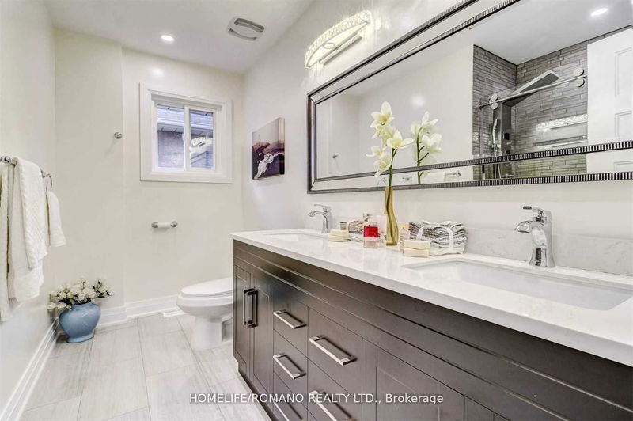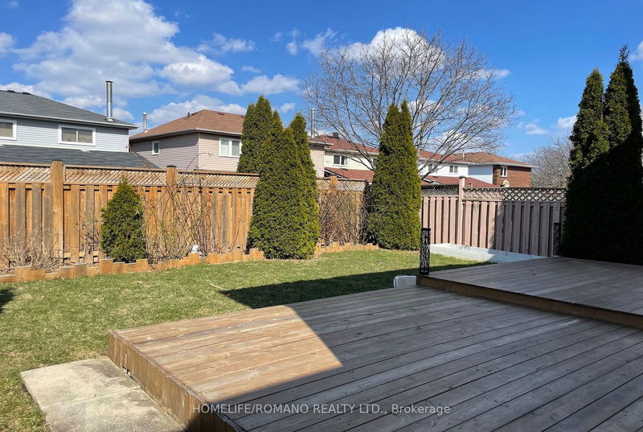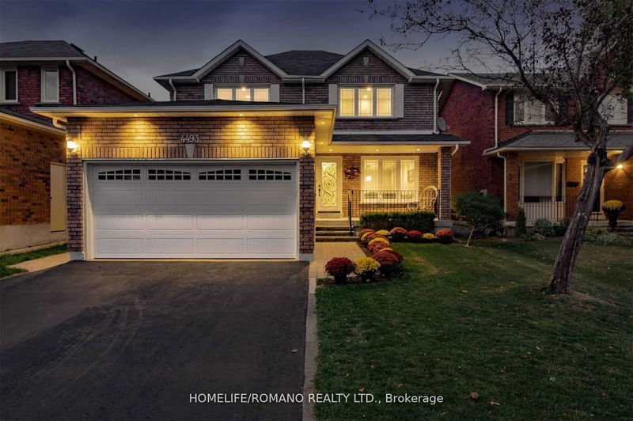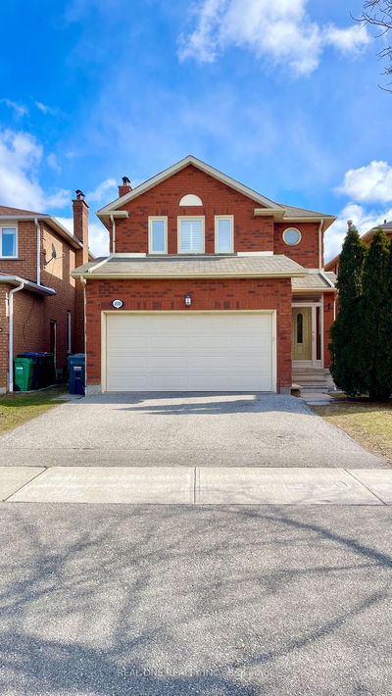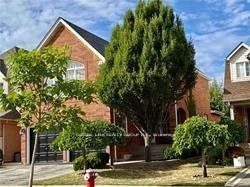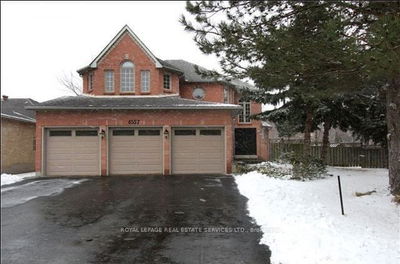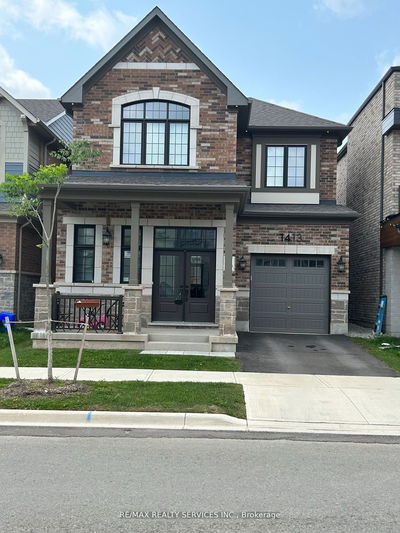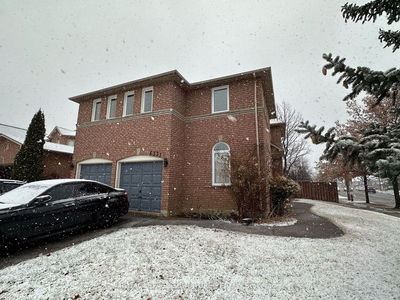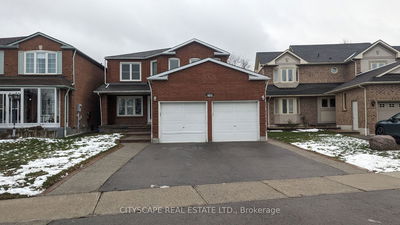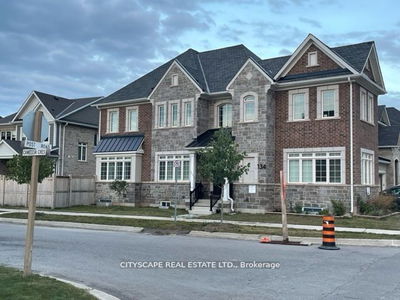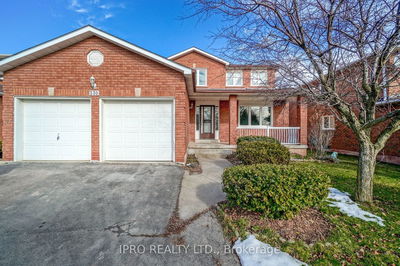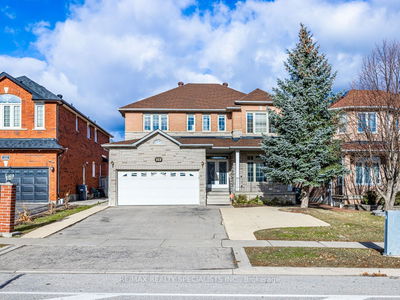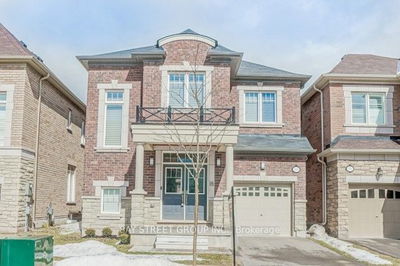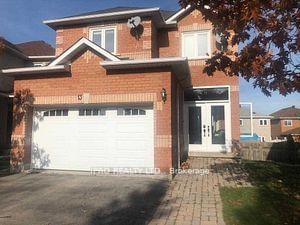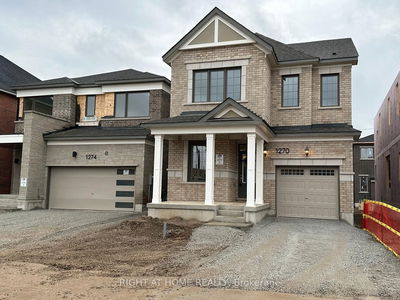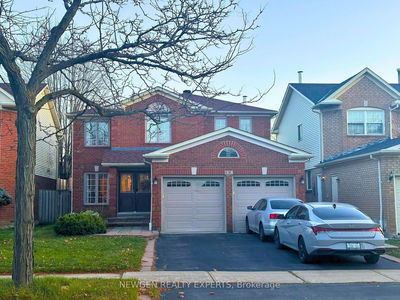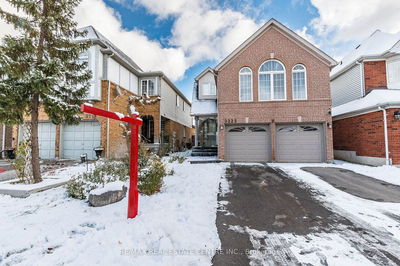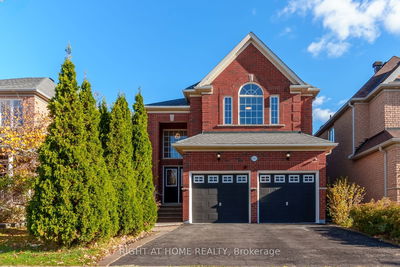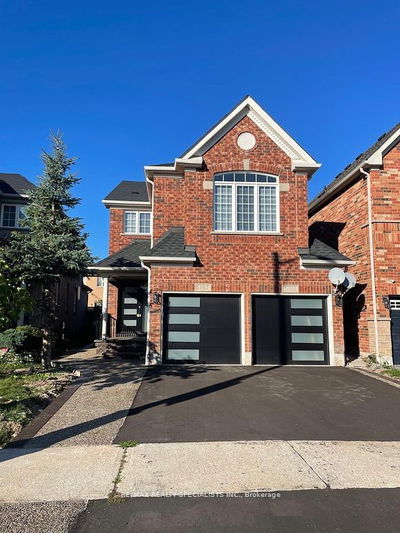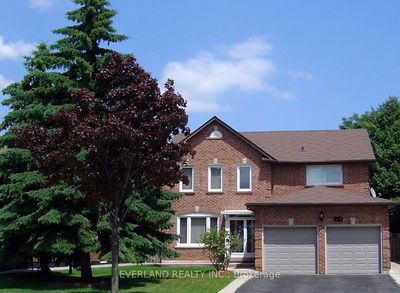Welcome to one of the most desired neighborhoods in central Erin Mils. Perfect combination of amazing convenience among top rank school. Beautiful upgraded bright sun-filled eat-in kitchen with granite counter tops, stainless steel appliances, and porcelain floors. This elegant home includes Hardwood floors and pot lights throughout, open concept Living and Dining Room and a separate Spacious Family room with electric fire place. Laundry located on the main floor. Stunning 4 large size bedrooms. Primary bedroom includes private ensuite and walk-in closet. Ready Move In Condition main floor and second floor only. Does not include basement/Lower Level. Staged for Photos only. 4Parking spaces. No Smoking and No Pets. The tenant is responsible for Snow Removal, Lawn Maintenance, hot water tank rental $25 per month and all Utility Costs.
Property Features
- Date Listed: Tuesday, March 26, 2024
- City: Mississauga
- Neighborhood: Central Erin Mills
- Major Intersection: Credit Valley/ Glen Erin
- Living Room: Hardwood Floor, Open Concept, Large Window
- Family Room: Hardwood Floor, Fireplace, Large Window
- Kitchen: Porcelain Floor, Granite Counter, W/O To Deck
- Listing Brokerage: Homelife/Romano Realty Ltd. - Disclaimer: The information contained in this listing has not been verified by Homelife/Romano Realty Ltd. and should be verified by the buyer.








