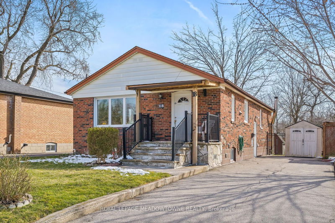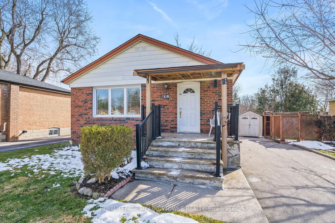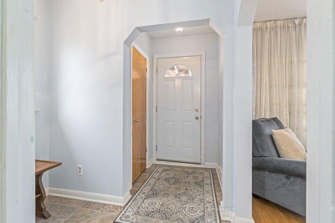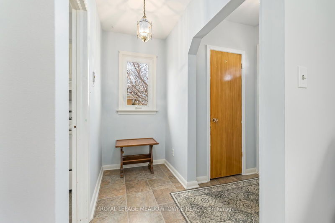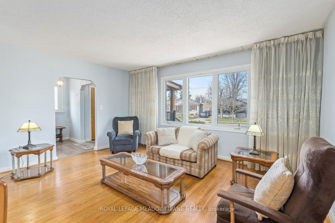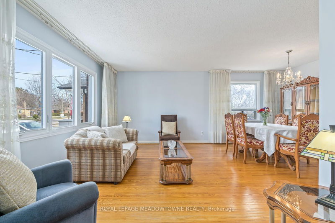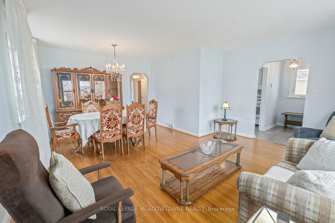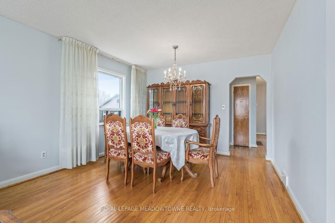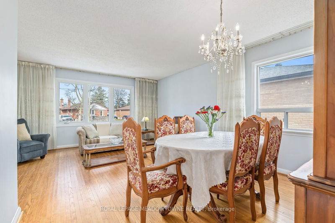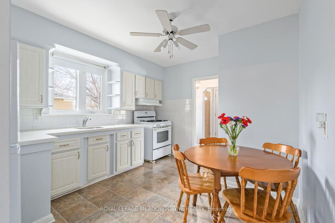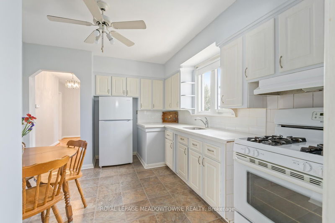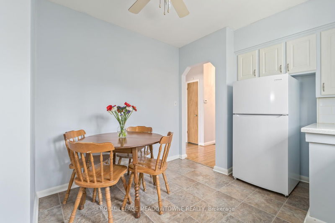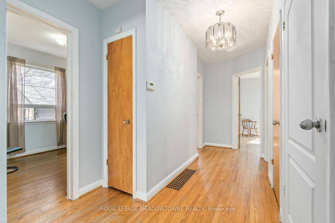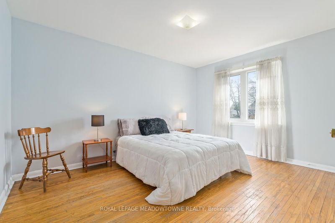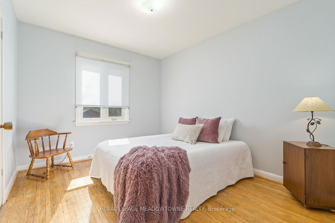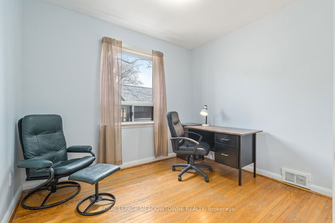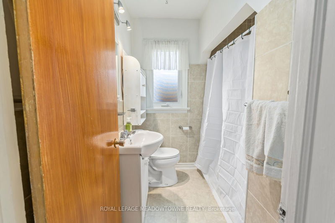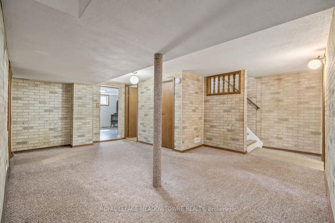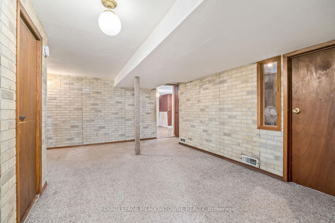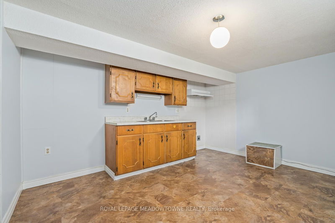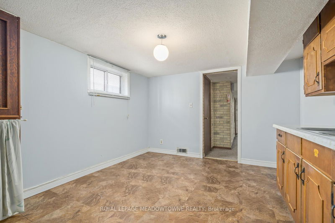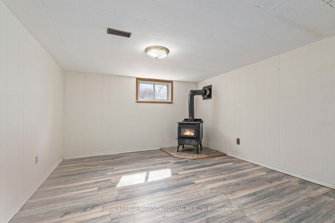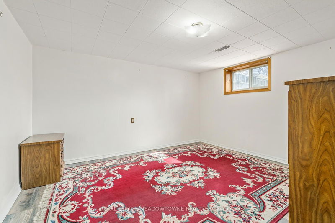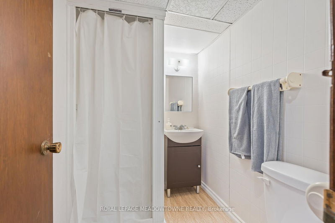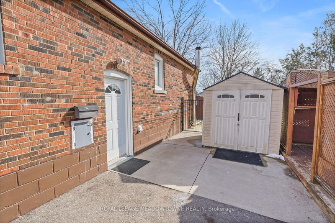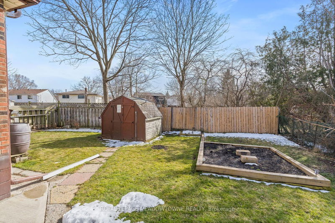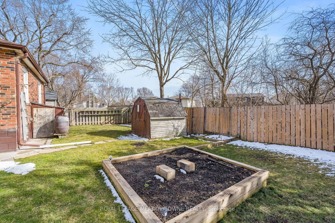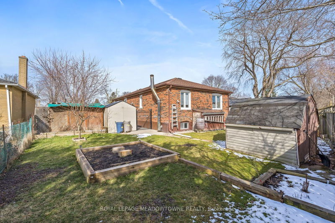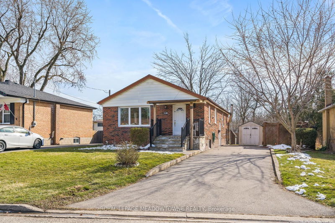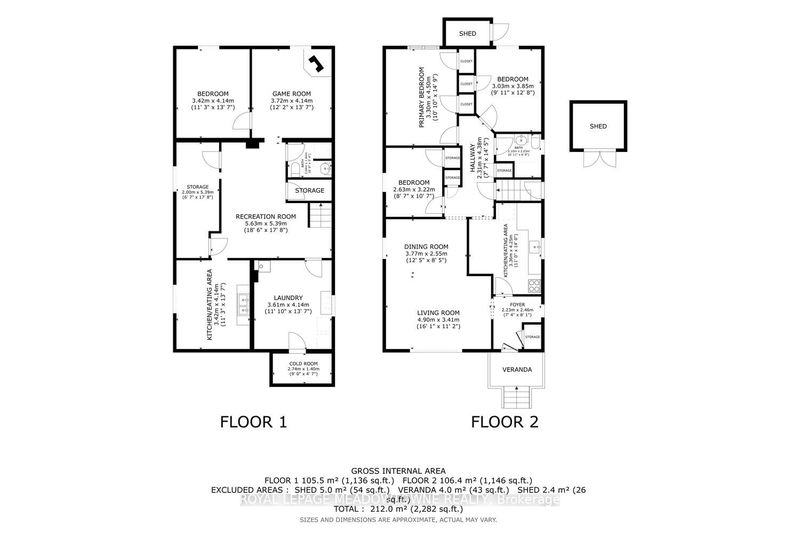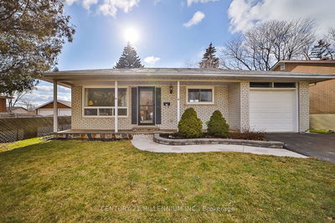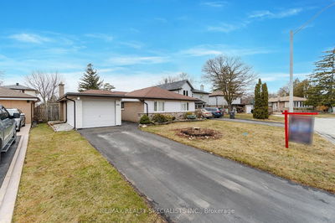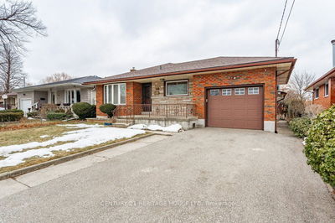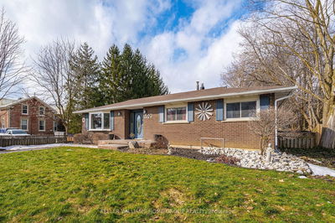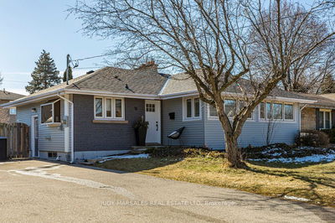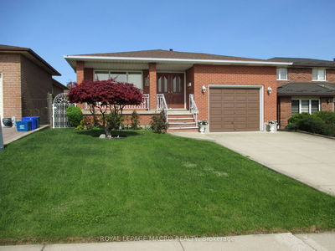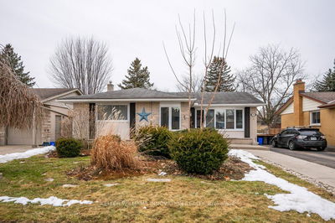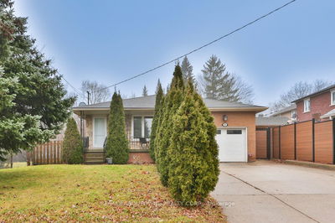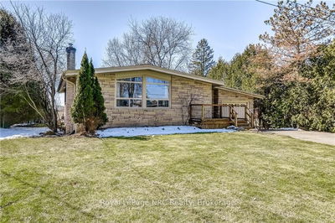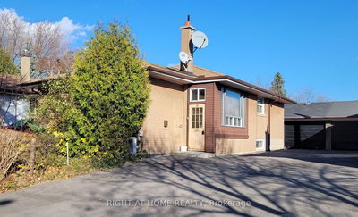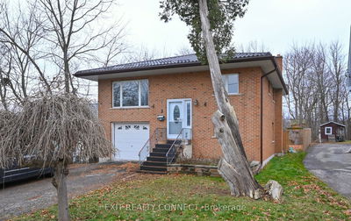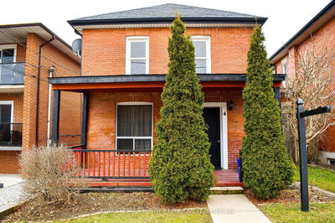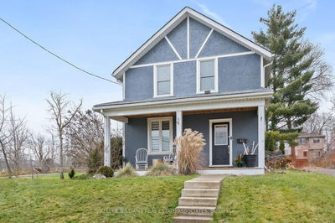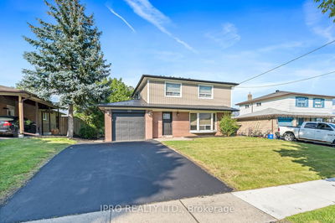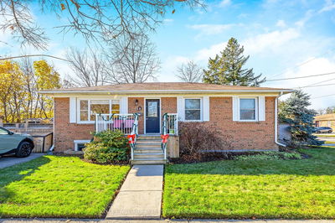Don't miss this spacious bungalow with 3+1 bedrooms & 2 full baths on quiet family street with an extra-long driveway * Cared for by the same family for over 50 years! * Charming curb appeal * Hardwood floors in living, dining & all 3 bedrooms * Eat-in kitchen updated with white cabinet doors, quartz counter, pullout faucet & stainless steel sink (2016) * Main bath was updated about 15 years ago and features ceramic floors, vanity with sink, dual flush toilet and full walk-in shower * The spacious primary bedroom has 2 closets and a large window that overlooks the backyard * There's a separate side door entrance to the finished basement with rec room, kitchen, 3 pc bath & extra bedroom * Just off the side door is a sheltered deck and gate to the backyard * You'll love the private fenced yard with perennial gardens, mature trees including a pear tree, firepit area & 2 sheds * Walk to schools, parks, ravine, trails, restaurants, the mall, shops & more from this great central location!
Property Features
- Date Listed: Tuesday, March 26, 2024
- Virtual Tour: View Virtual Tour for 18 Shelley Street
- City: Halton Hills
- Neighborhood: Georgetown
- Major Intersection: Guelph St > Windsor > Shelley
- Full Address: 18 Shelley Street, Halton Hills, L7G 3W9, Ontario, Canada
- Living Room: Hardwood Floor, Picture Window, Combined W/Dining
- Kitchen: Vinyl Floor, Corian Counter, Window
- Kitchen: Vinyl Floor, Double Sink, Window
- Listing Brokerage: Royal Lepage Meadowtowne Realty - Disclaimer: The information contained in this listing has not been verified by Royal Lepage Meadowtowne Realty and should be verified by the buyer.

