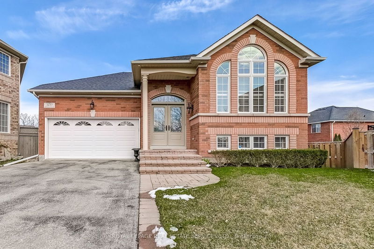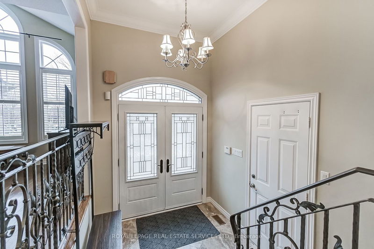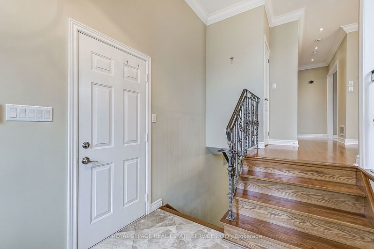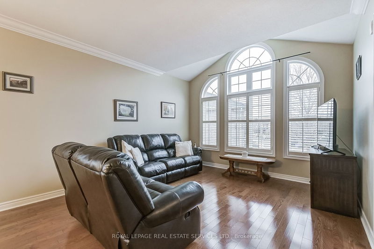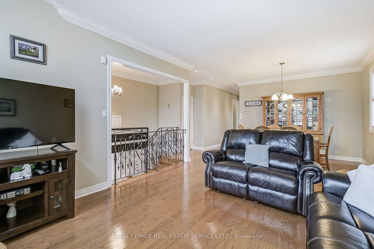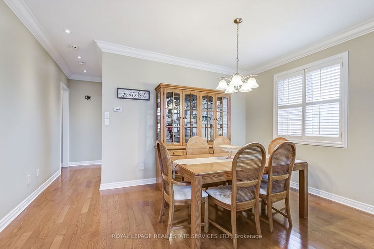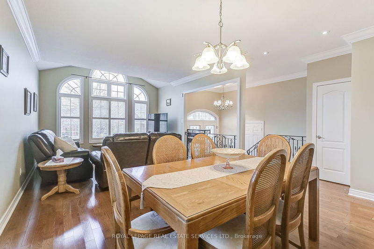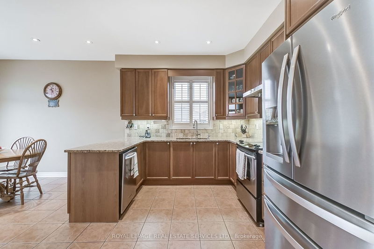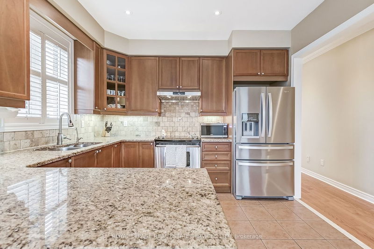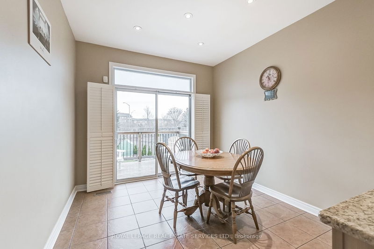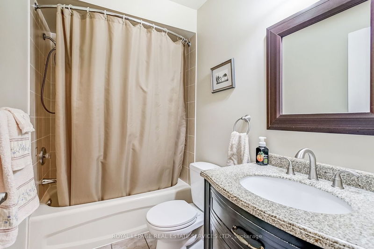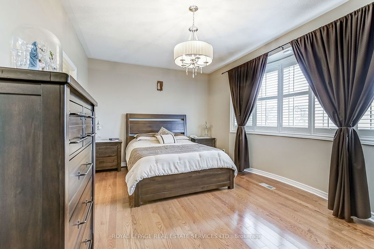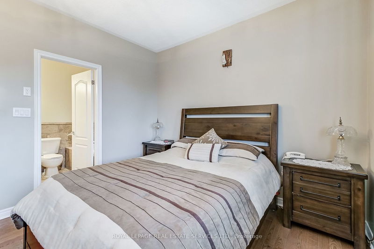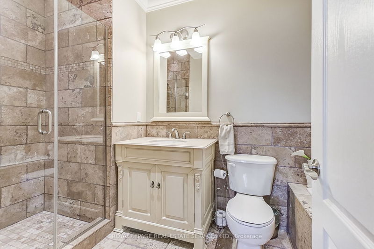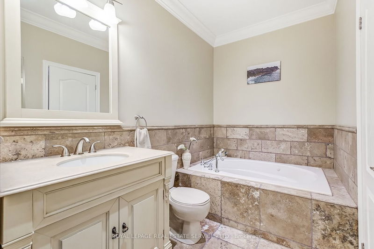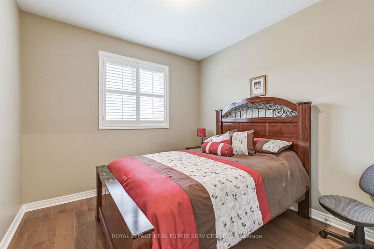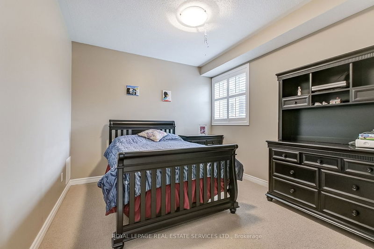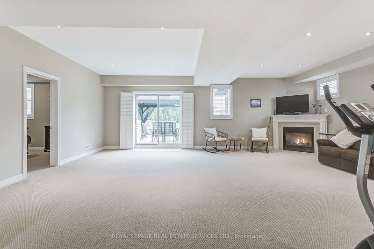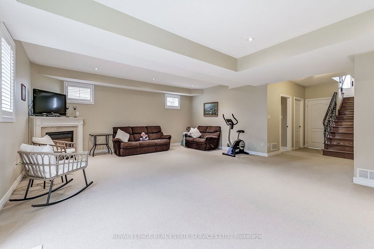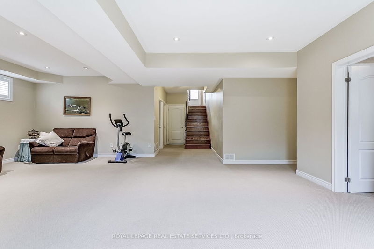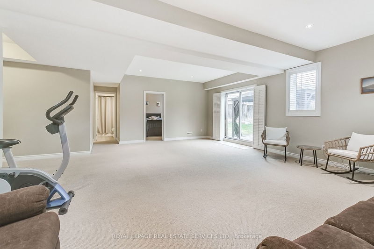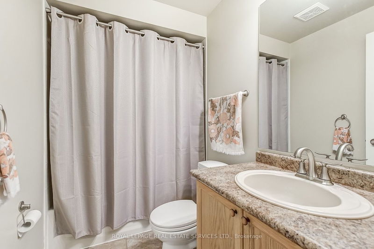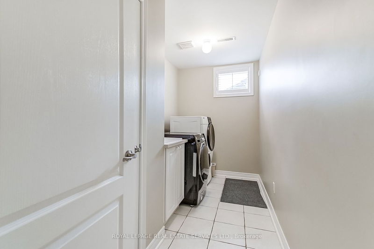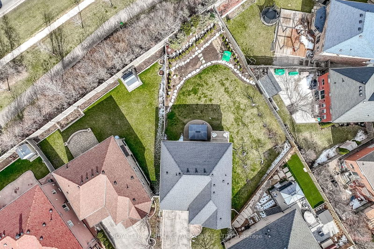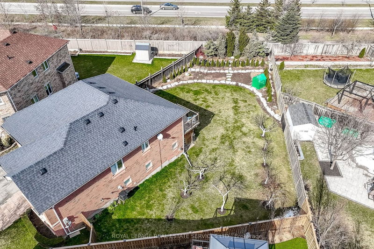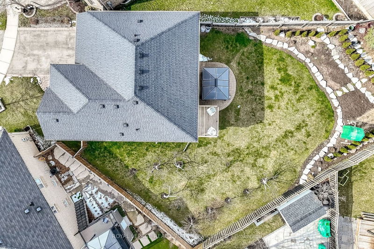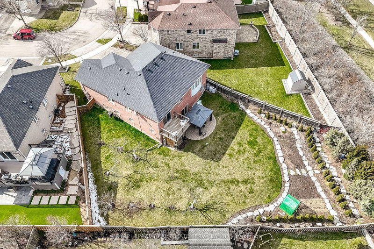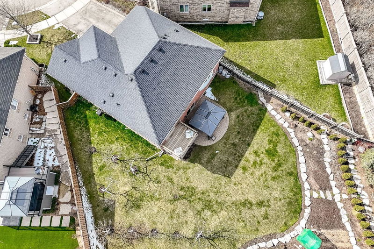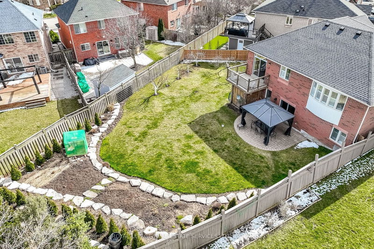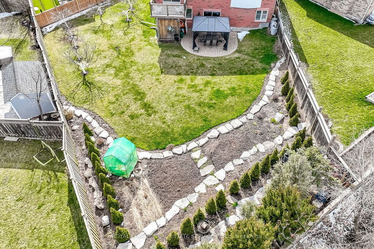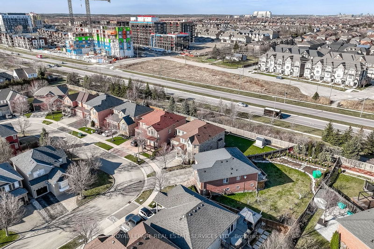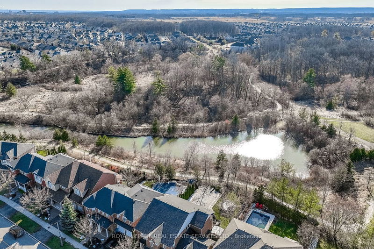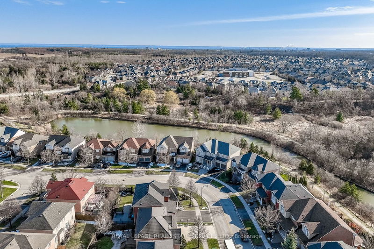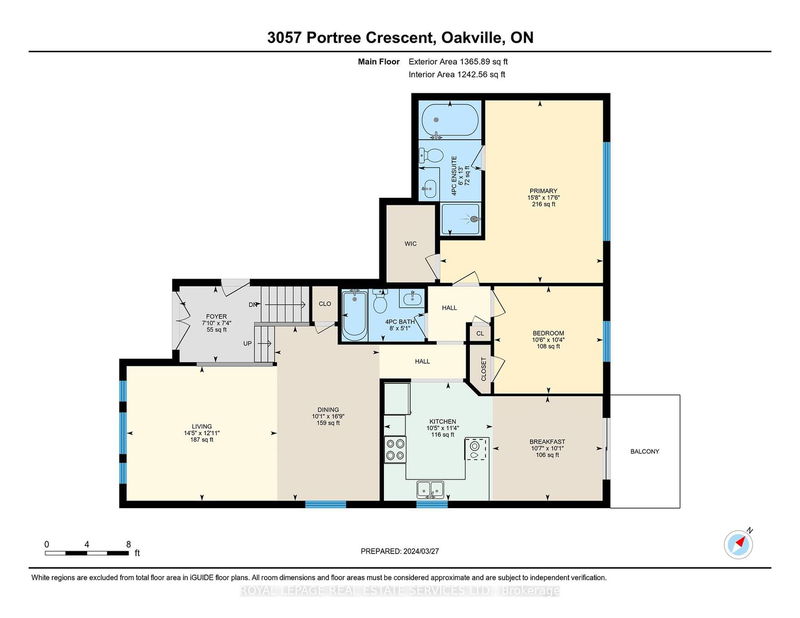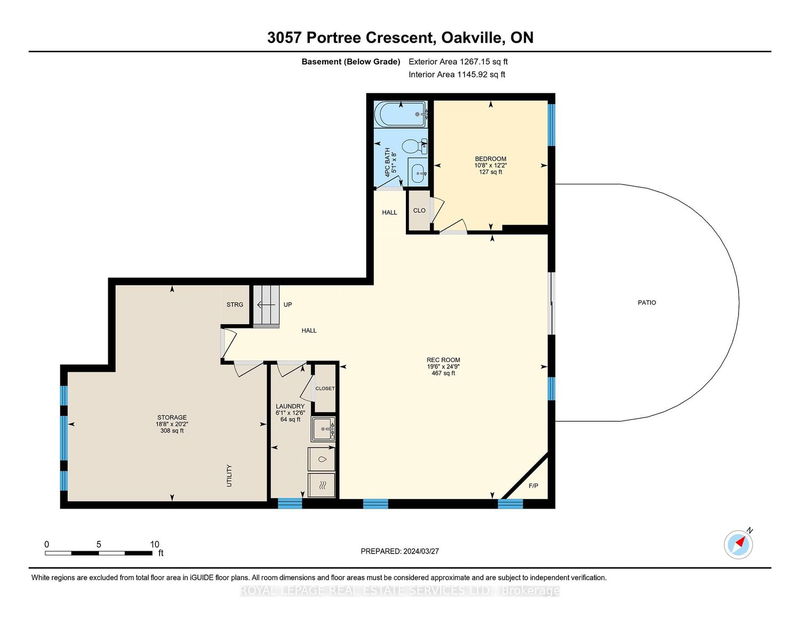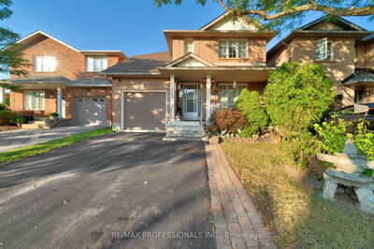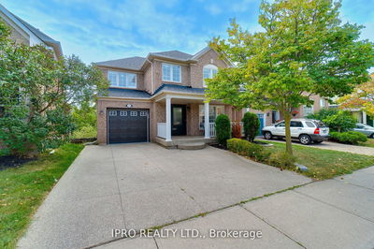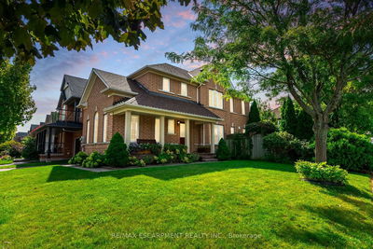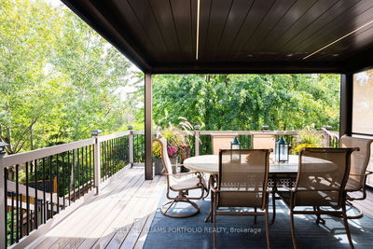Step into this captivating raised bungalow in Bronte Creek, featuring a sprawling pie-shaped lot with a walkout basement. The luminous foyer leads to elegant hardwood floors, crown molding, and California shutters throughout. The living room flows into the dining area, creating an inviting open-concept space. The upgraded kitchen boasts granite countertops, stainless steel appliances, pot lights, and a balcony with tranquil backyard views. The primary bedroom offers an ensuite with a stand-up shower and soaker tub. A second bedroom and full bathroom maximize functionality. The finished basement floods with natural light and offers a versatile space, including a rec room with a gas fireplace, a third bedroom, another full bathroom, ample storage, and a finished laundry room. Don't miss this meticulously maintained residence - a must-see for discerning buyers.
Property Features
- Date Listed: Thursday, March 28, 2024
- Virtual Tour: View Virtual Tour for 3057 Portree Crescent
- City: Oakville
- Neighborhood: Palermo West
- Full Address: 3057 Portree Crescent, Oakville, L6M 5C4, Ontario, Canada
- Living Room: Window, Hardwood Floor, Vaulted Ceiling
- Kitchen: Window, W/O To Balcony, Pot Lights
- Listing Brokerage: Royal Lepage Real Estate Services Ltd. - Disclaimer: The information contained in this listing has not been verified by Royal Lepage Real Estate Services Ltd. and should be verified by the buyer.

