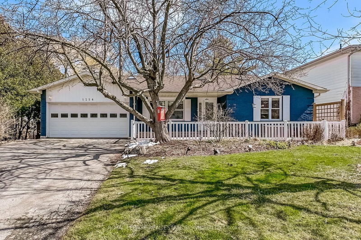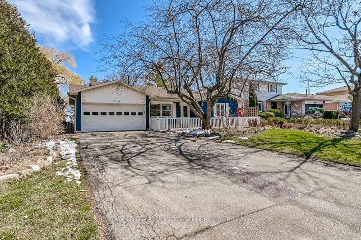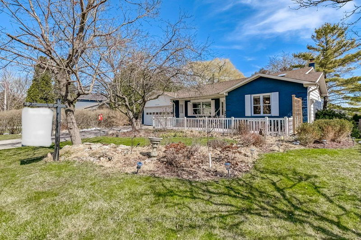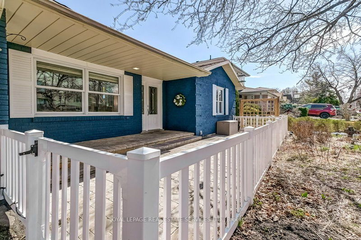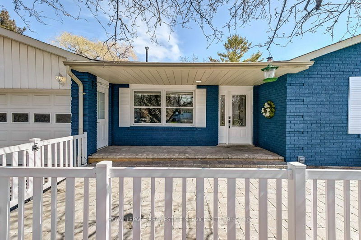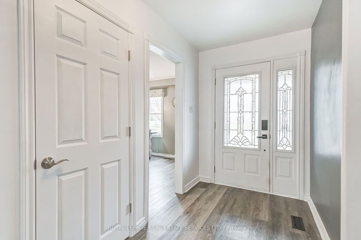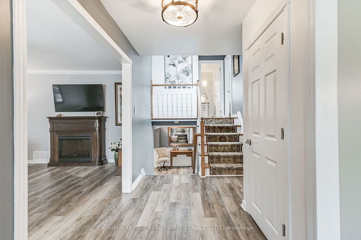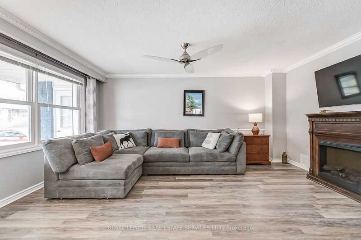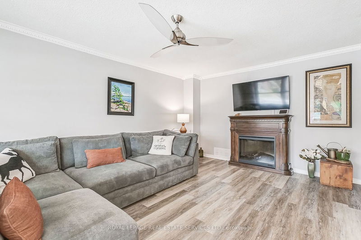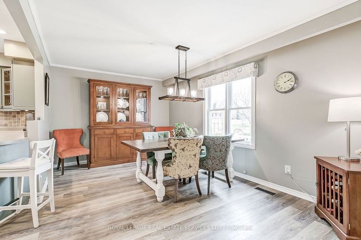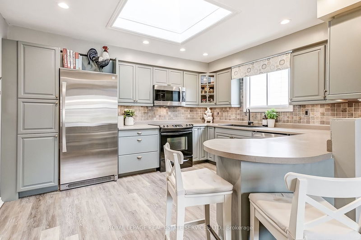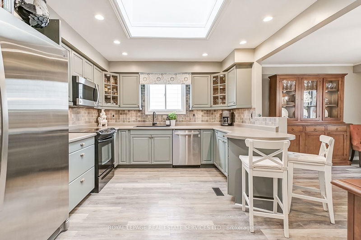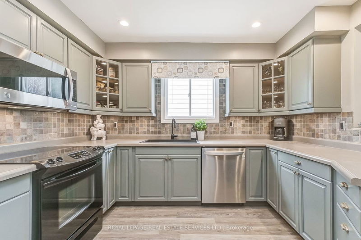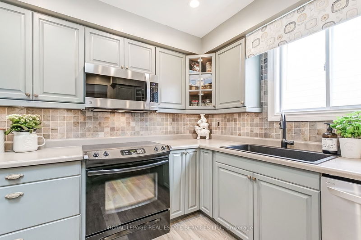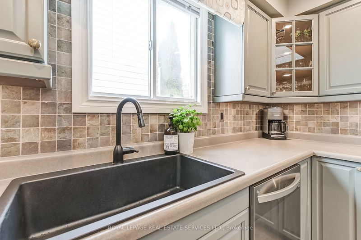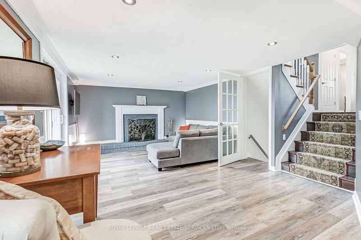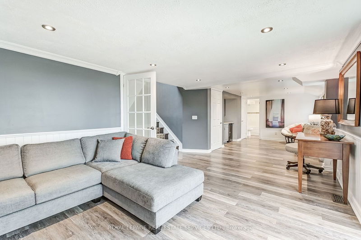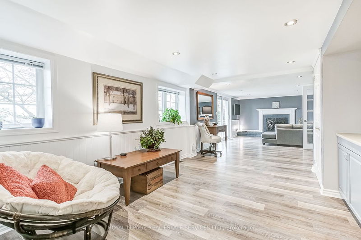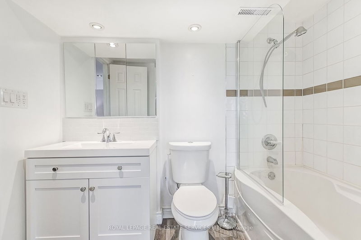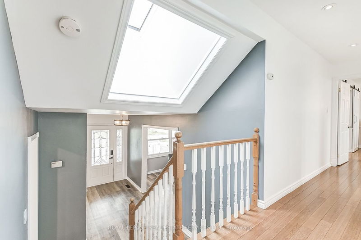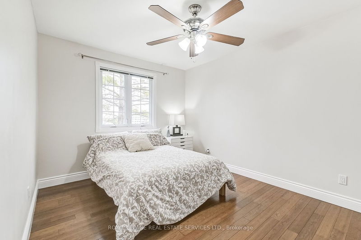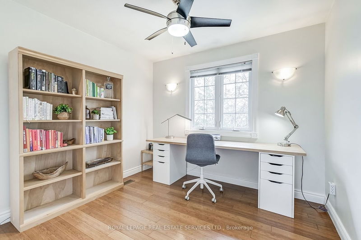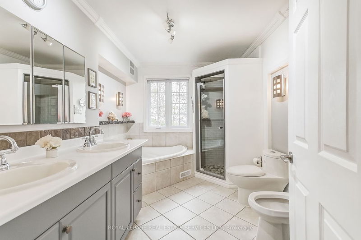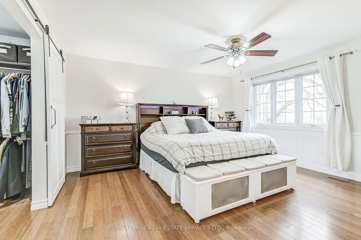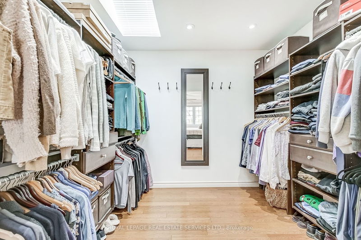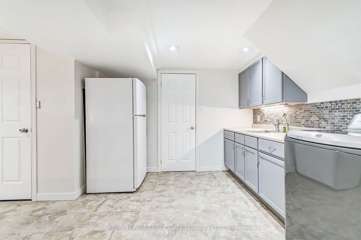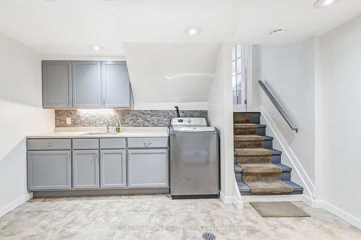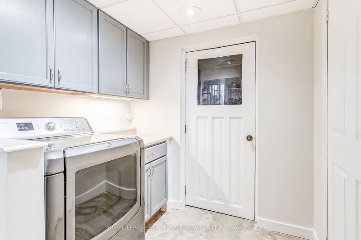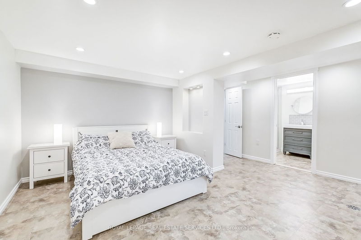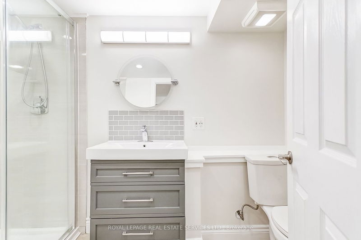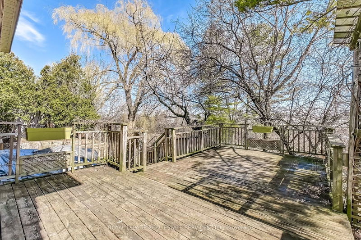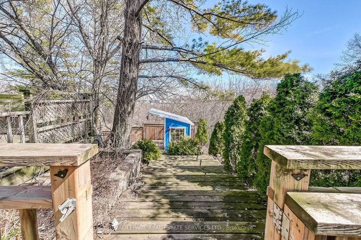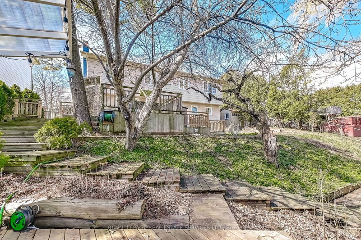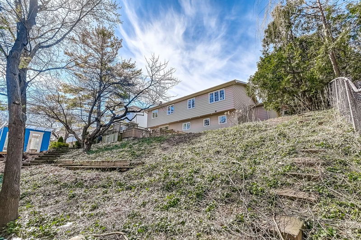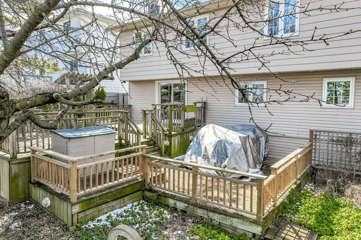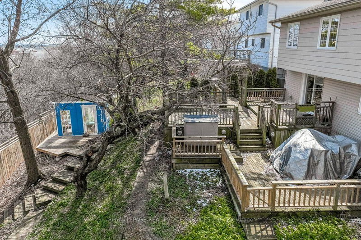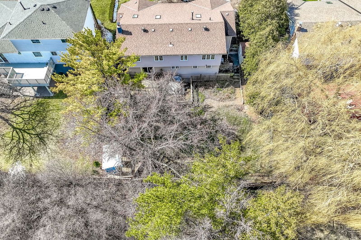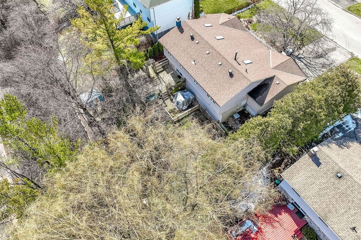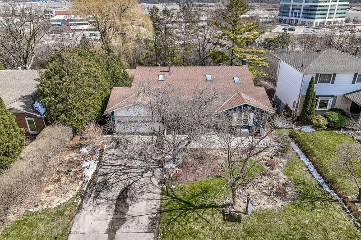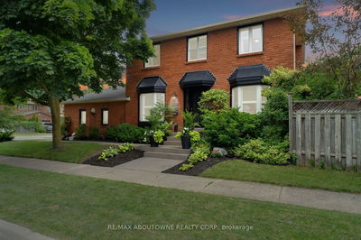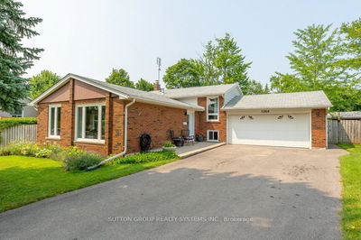Welcome to this stunning Bi-Level back split nestled in Falgarwood. This detached home offers 3+1 bedrooms and 3 full baths, providing ample space for your family's needs. Situated on a ravine lot, it offers proximity to scenic trails for outdoor adventures. Skylights flood the spacious interior with natural light. The updated kitchen boasts modern appliances and sleek countertops. The family room leads to a multi-level deck overlooking the picturesque ravine. The backyard features a fully functional greenhouse. The Fully Finished basement offers a separate entrance, 4th bedroom, 3-piece bathroom, and laundry, with potential for a secondary suite. With a double-car garage and large driveway, parking is convenient. Don't miss the chance to experience the charm of Falgarwood living.
Property Features
- Date Listed: Thursday, March 28, 2024
- Virtual Tour: View Virtual Tour for 1256 Lakeview Drive
- City: Oakville
- Neighborhood: Iroquois Ridge South
- Major Intersection: Falgarwood Dr. & Eighth Line
- Full Address: 1256 Lakeview Drive, Oakville, L6H 2M8, Ontario, Canada
- Living Room: Electric Fireplace, Wainscoting, Ceiling Fan
- Kitchen: B/I Dishwasher, Skylight
- Family Room: W/O To Deck, Pot Lights
- Listing Brokerage: Royal Lepage Real Estate Services Ltd. - Disclaimer: The information contained in this listing has not been verified by Royal Lepage Real Estate Services Ltd. and should be verified by the buyer.

