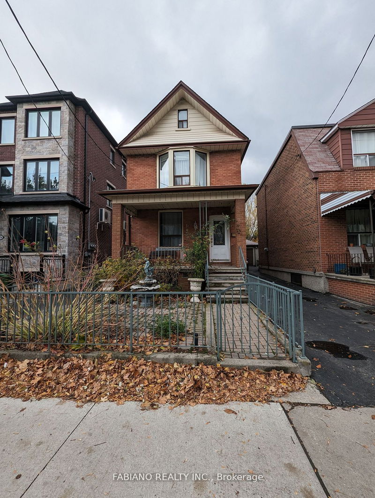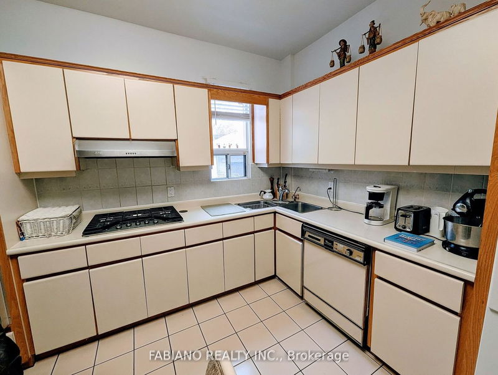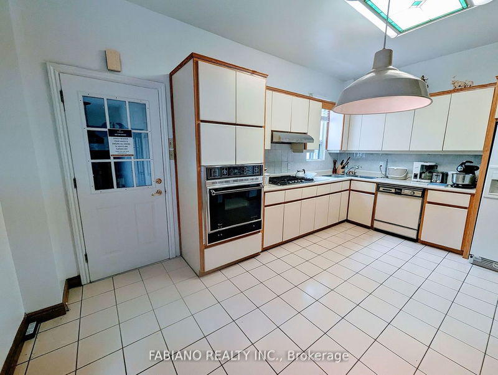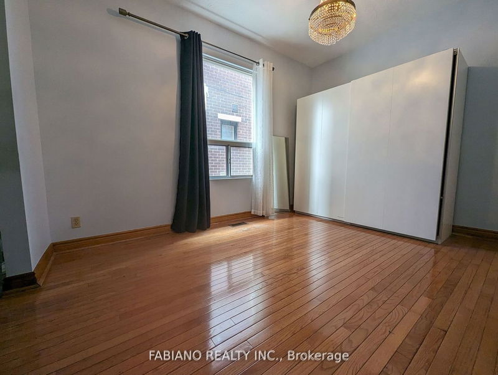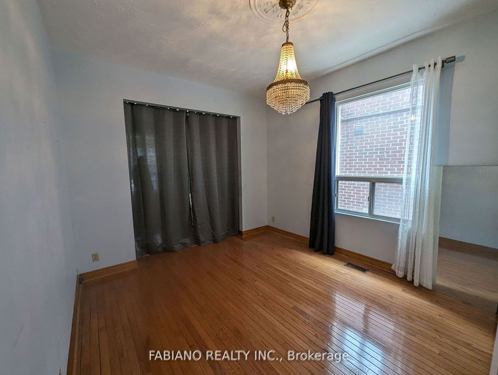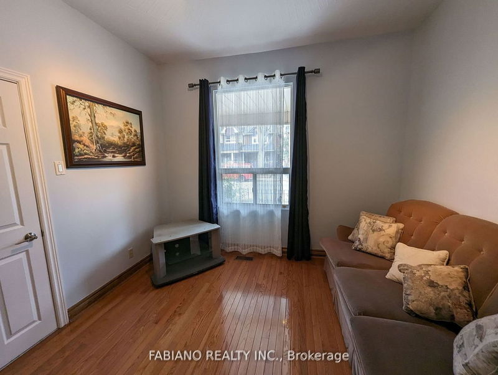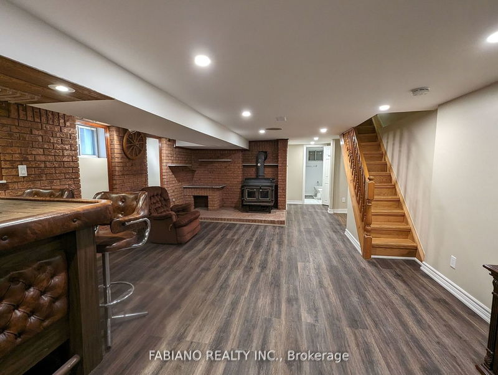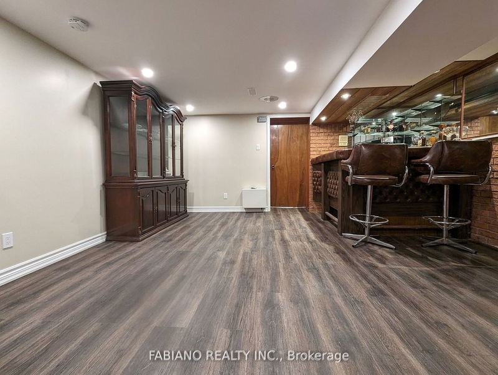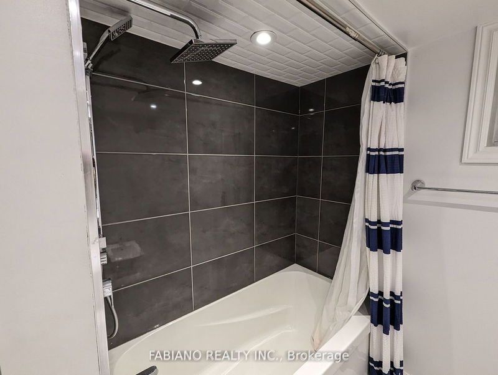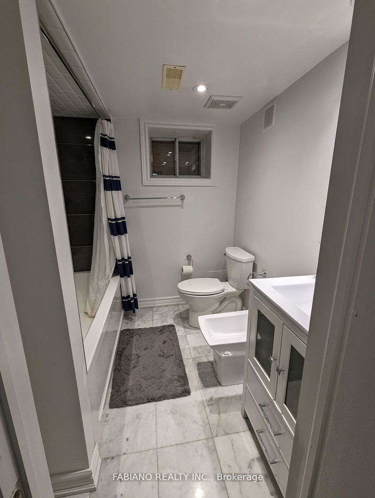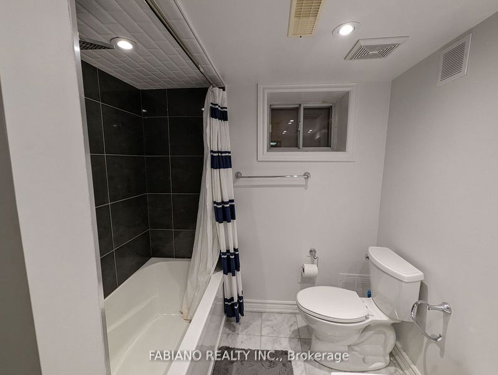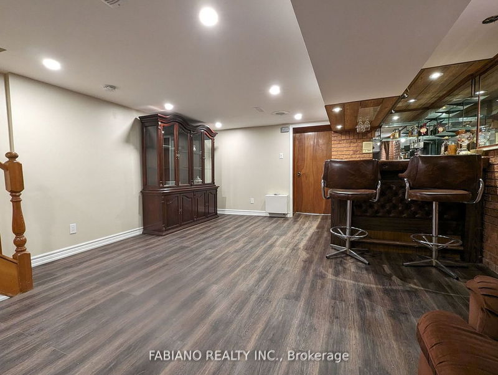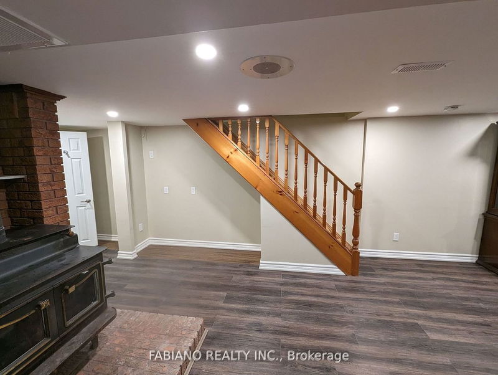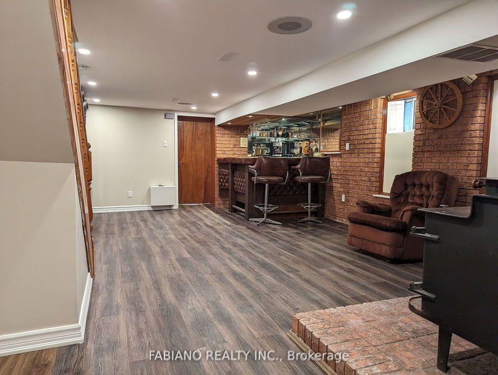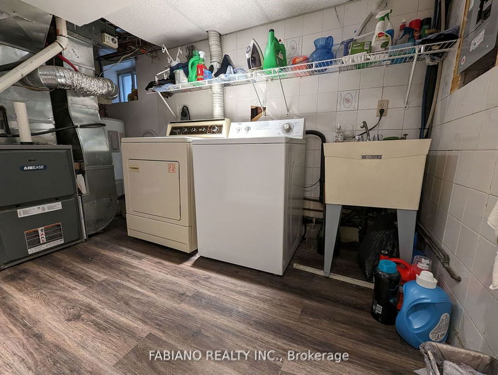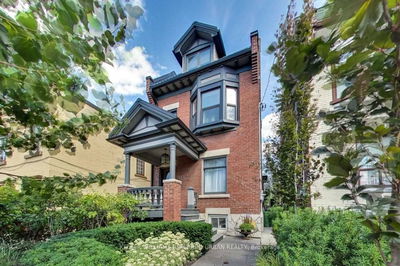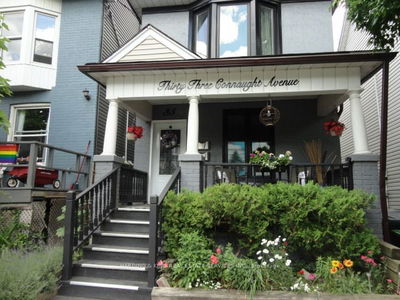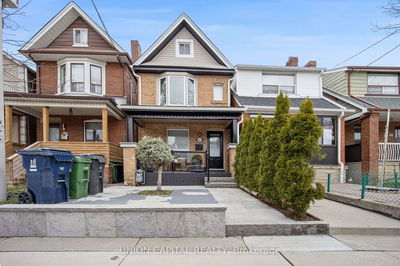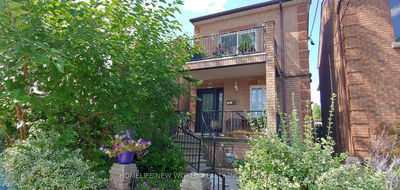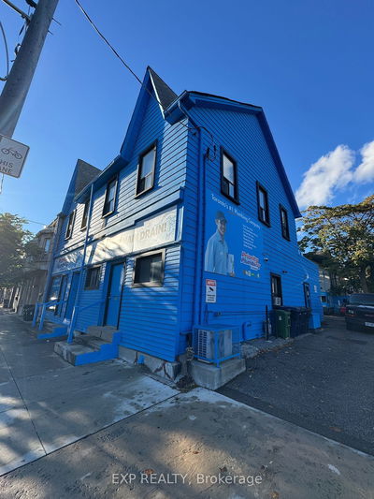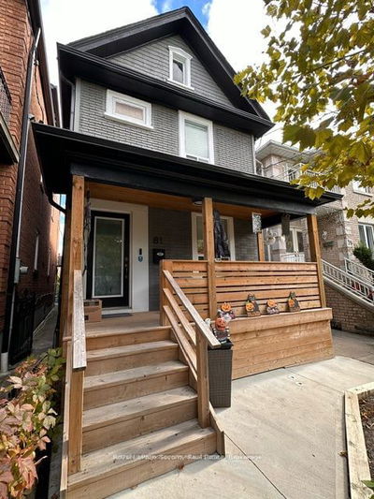**Main Floor & Basement** The spacious & bright main floor features a large eat-in kitchen, Large bedroom & a family room or can be used as a den or office. The newly renovated open concept basement is complete with an updated 4 piece bath, LED pot lights and a bar! Additional storage in cold room. 1 Parking spot at the rear of the home is included.
Property Features
- Date Listed: Thursday, March 28, 2024
- City: Toronto
- Neighborhood: Dovercourt-Wallace Emerson-Junction
- Major Intersection: Dupont/Dovercourt
- Full Address: Main-1038 Dovercourt Road, Toronto, M6H 2X8, Ontario, Canada
- Living Room: Window, Hardwood Floor
- Kitchen: Family Size Kitchen, Eat-In Kitchen, W/O To Yard
- Listing Brokerage: Fabiano Realty Inc. - Disclaimer: The information contained in this listing has not been verified by Fabiano Realty Inc. and should be verified by the buyer.



