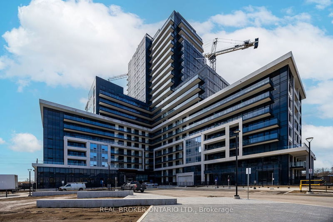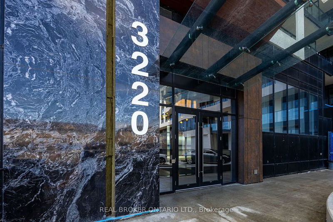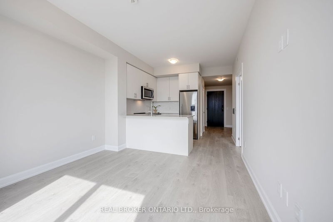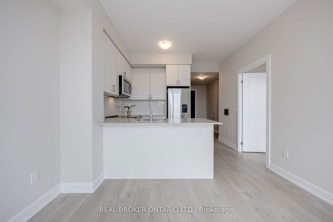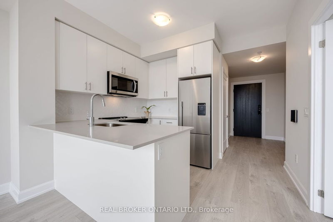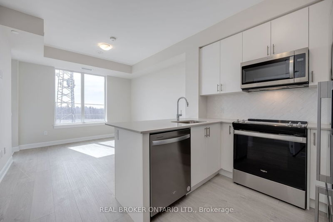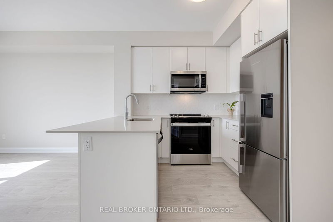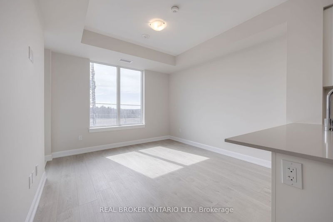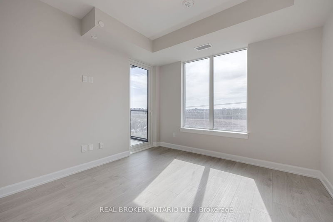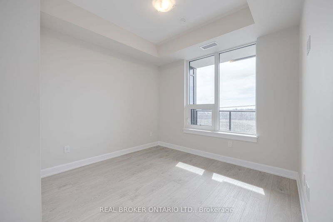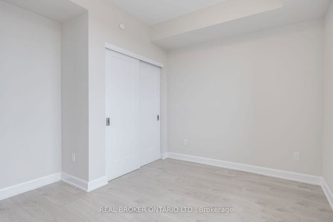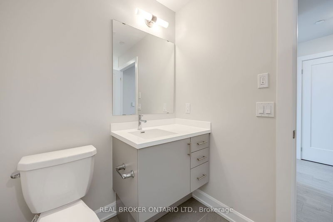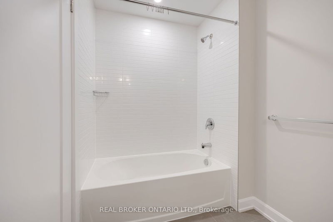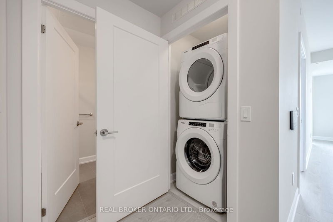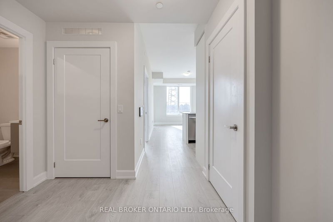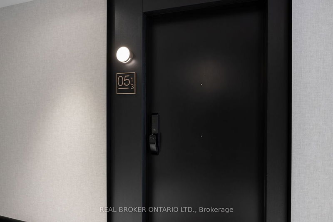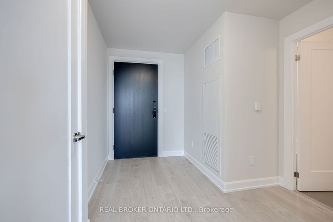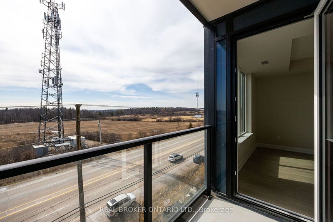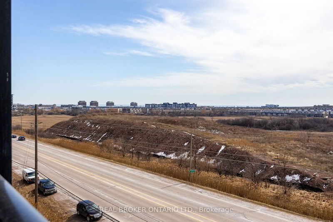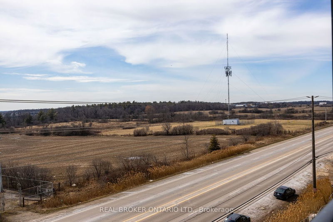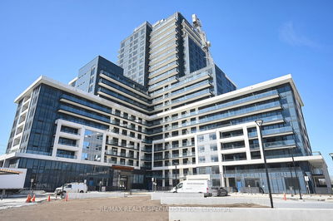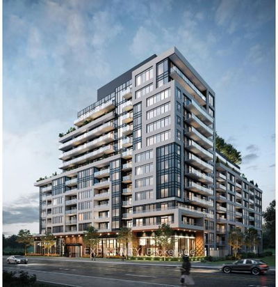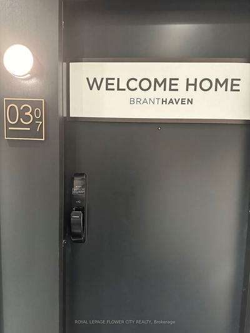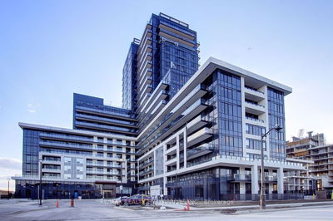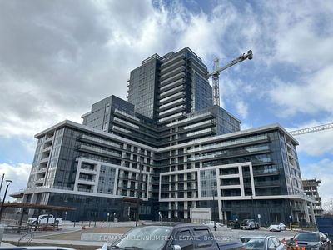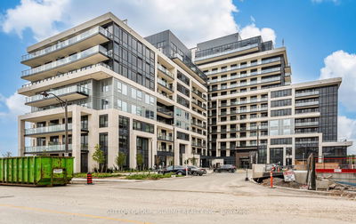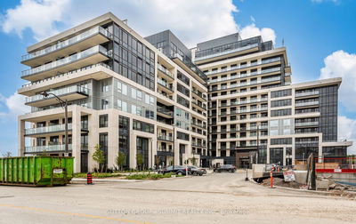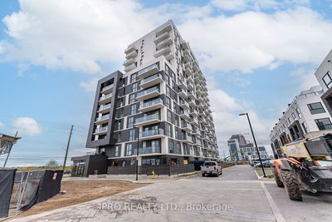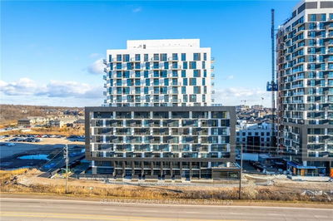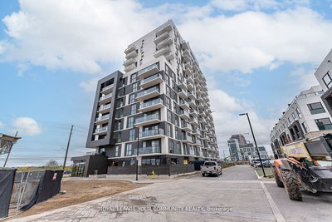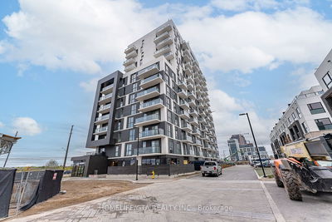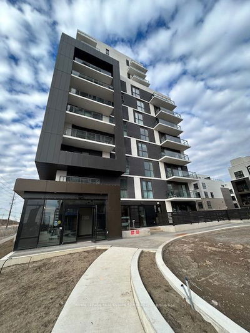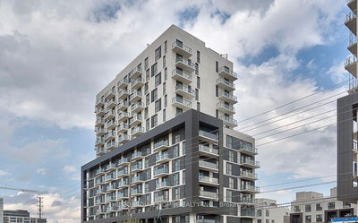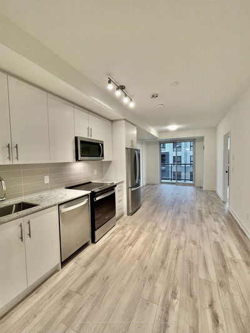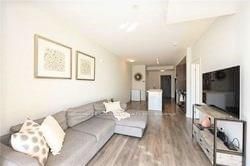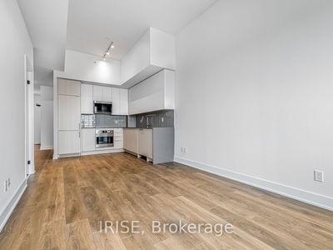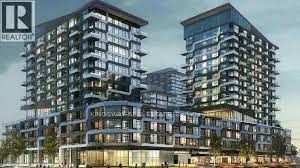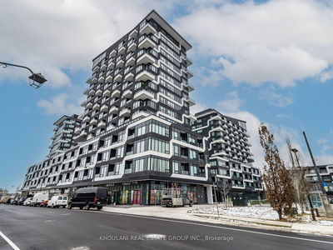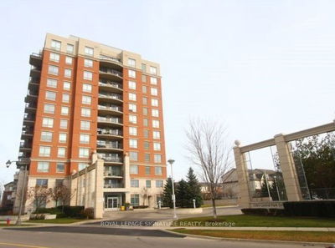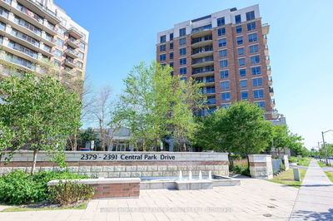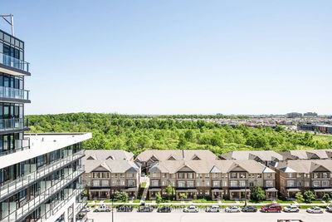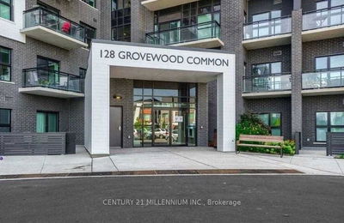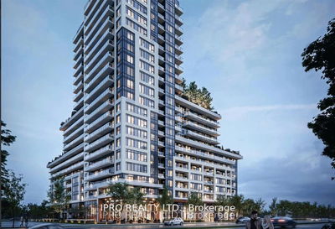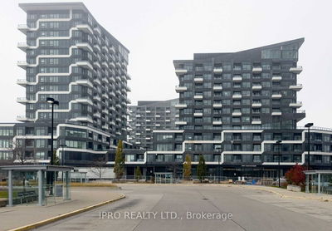Live the Best Quality Life in One of Canada's Best Places to Live. This suite has a very spacious, seamlessly flowing open concept living space with 9-foot ceilings & expansive windows welcoming in light, air, & stunning views. This home is made with classy, useful built-ins like wide plank wear-resistant laminate flooring, quartz kitchen countertops, coordinated tile backsplash, deep drawers, marble bathroom countertop, & integrated USB charging port among others. Just entering the building, you will be welcomed by the bright, airy courtyard lobby/reception with distinctive design elements like the brick feature wall & ribbed glasswork. Amenities include multi-functional social spaces, upscale party room, leisurely entertainment lounge, ground level terrace, landscaped rooftop oasis, & a complete health & fitness facility. Living here will help restore your body & mind. Step out & explore nearby places like Joshua Creek's forest, world class golf courses, trails, bike paths, & more.
Property Features
- Date Listed: Thursday, March 28, 2024
- City: Oakville
- Neighborhood: Rural Oakville
- Major Intersection: Trafalgar Rd/Dundas Street E
- Full Address: 513-3220 William Coltson Avenue, Oakville, L6H 7X9, Ontario, Canada
- Living Room: Open Concept, Laminate, W/O To Balcony
- Kitchen: Backsplash, B/I Appliances, Stainless Steel Appl
- Listing Brokerage: Real Broker Ontario Ltd. - Disclaimer: The information contained in this listing has not been verified by Real Broker Ontario Ltd. and should be verified by the buyer.

