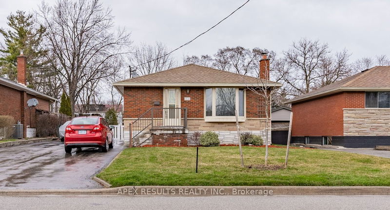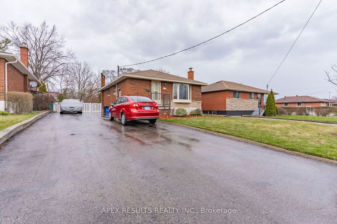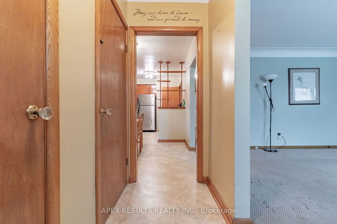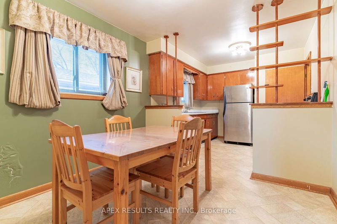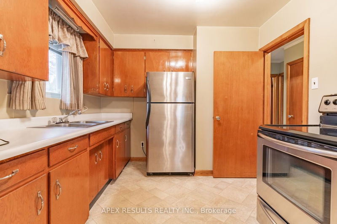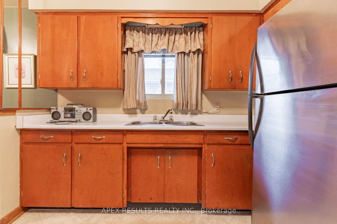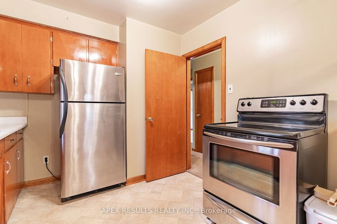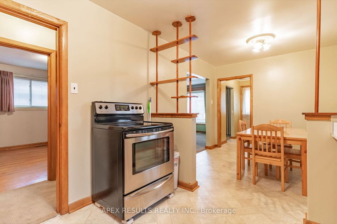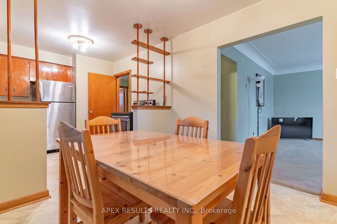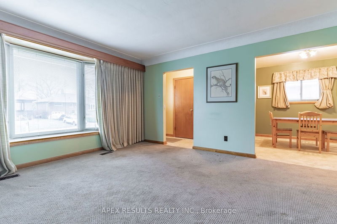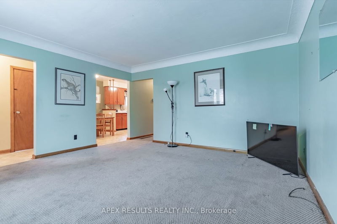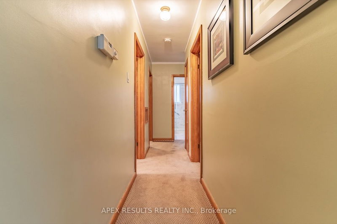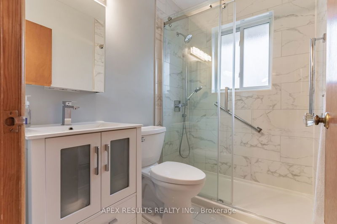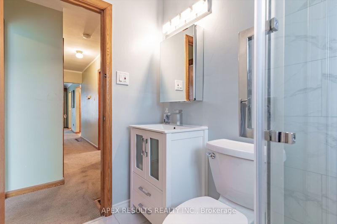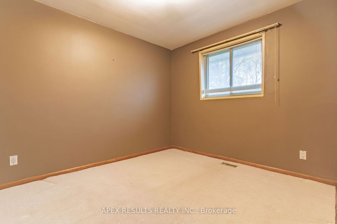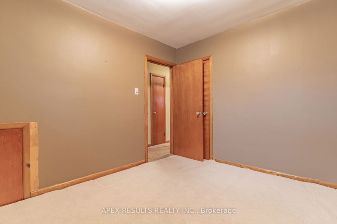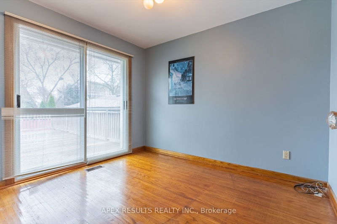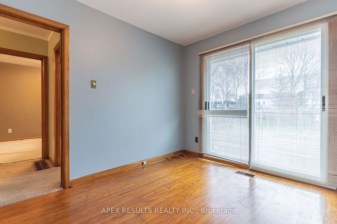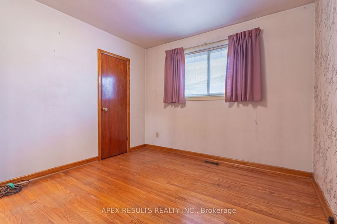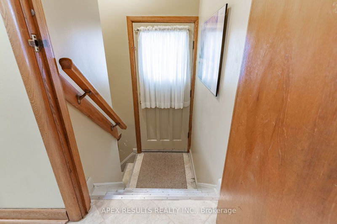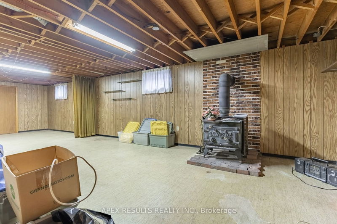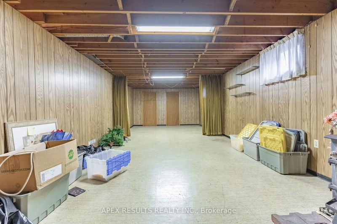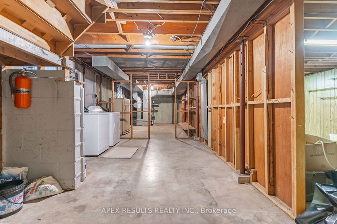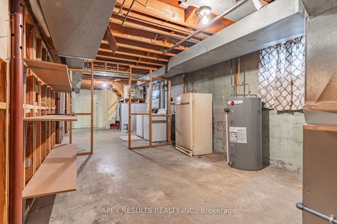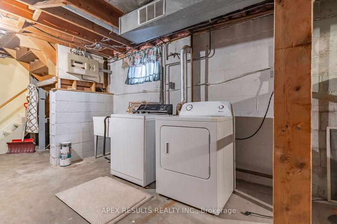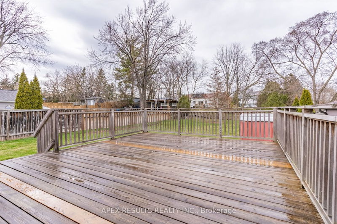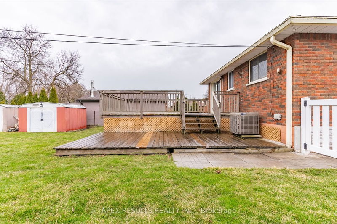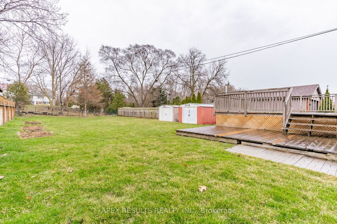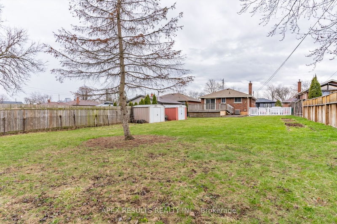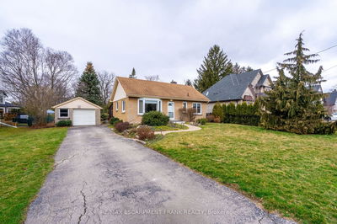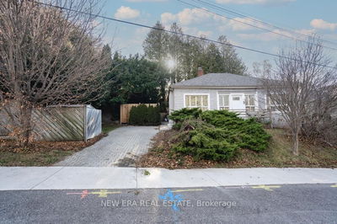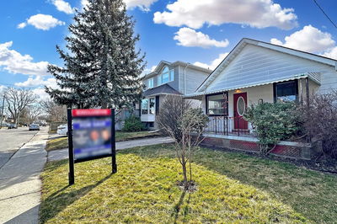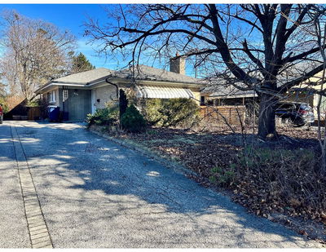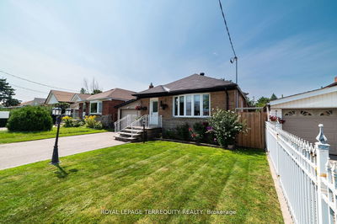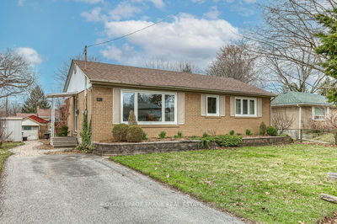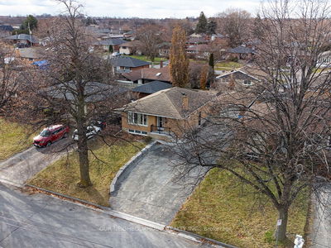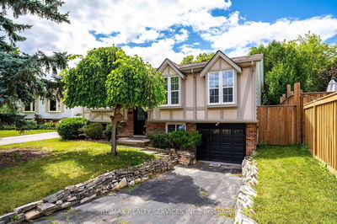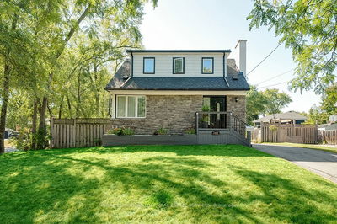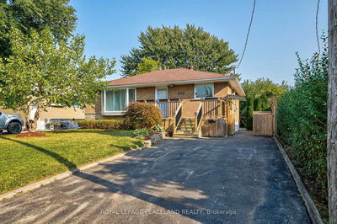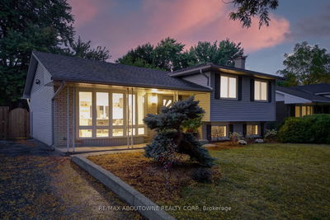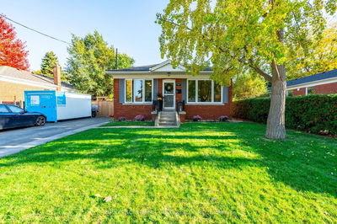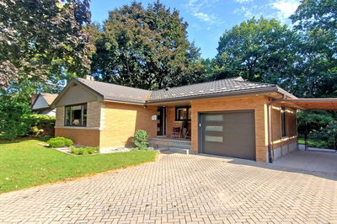A well-loved brick bungalow, being sold by the estate of its sole owner since 1958. This home is situated in a fine Burlington family neighbourhood, minutes to the 403, shopping centers, parks, and good schools. Sitting on an oversized 50 x 175 lot, there is ample yard space and ample parking in the double driveway. Moving inside, we have a home which has been well-maintained by its longtime owner, with 2023 furnace, young AC & roof, vinyl windows, an owned water heater, and a recent upgrade to the bathroom. The basement has tonnes of potential, with a side entrance for independent entry, and high ceilings. All told, this is a great opportunity to own a solid and well-loved home in a fine Burlington neighbourhood.A well-loved brick bungalow, being sold by the estate of its sole owner since 1958. This home is situated in a fine Burlington family neighbourhood, minutes to the 403, shopping centers, parks, and good schools. Sitting on an oversized 50 x 175 lot, there is ample yard space and ample parking in the double driveway. Moving inside, we have a home which has been well-maintained by its longtime owner, with 2023 furnace, young AC & roof, vinyl windows, an owned water heater, and a recent upgrade to the bathroom. The basement has tonnes of potential, with a side entrance for independent entry, and high ceilings. All told, this is a great opportunity to own a solid and well-loved home in a fine Burlington neighbourhood.
Property Features
- Date Listed: Wednesday, March 27, 2024
- City: Burlington
- Neighborhood: Mountainside
- Major Intersection: Mountainside Dr
- Full Address: 1141 Stanley Drive, Burlington, L7P 2K6, Ontario, Canada
- Living Room: Main
- Kitchen: Main
- Listing Brokerage: Apex Results Realty Inc. - Disclaimer: The information contained in this listing has not been verified by Apex Results Realty Inc. and should be verified by the buyer.

